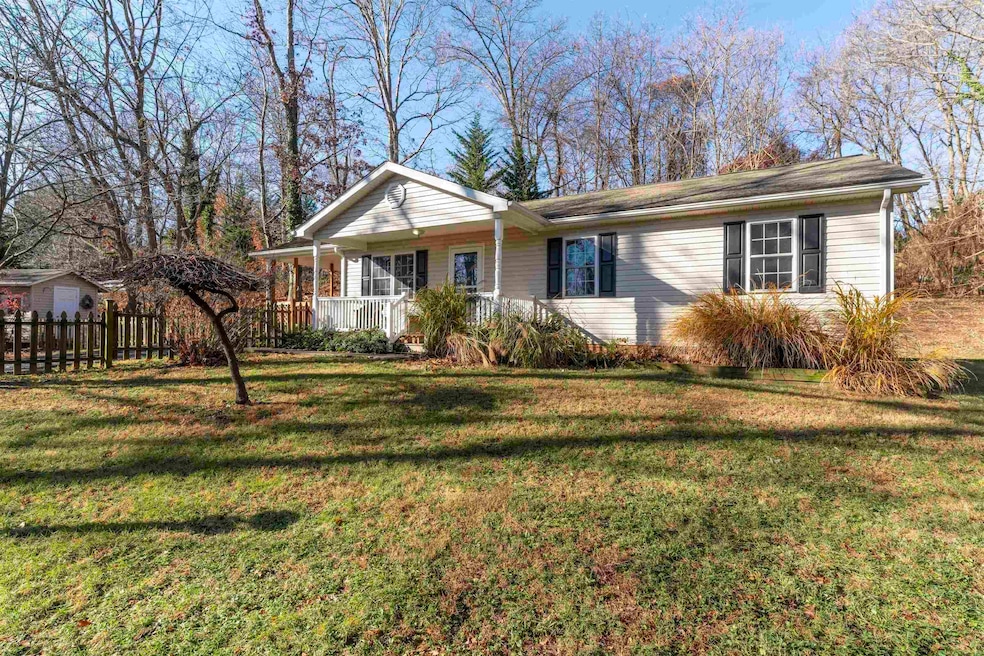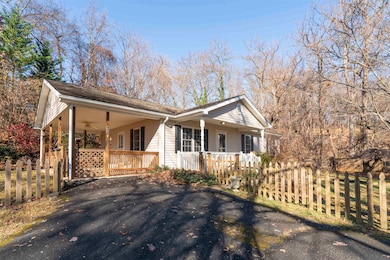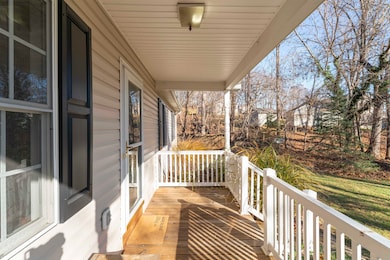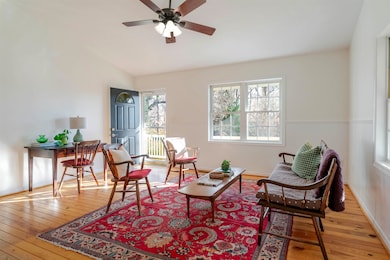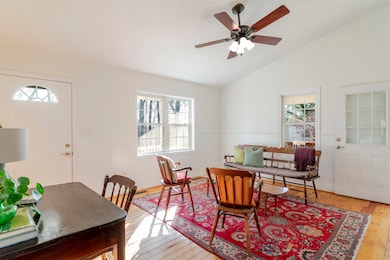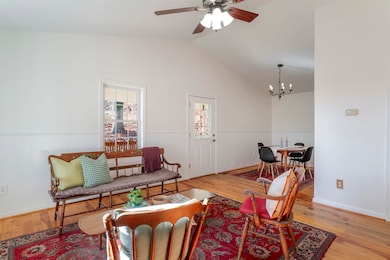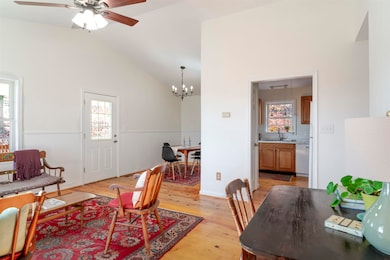444 Peach St Staunton, VA 24401
Estimated payment $1,591/month
Highlights
- Covered Patio or Porch
- Shed
- Heat Pump System
- Thomas C. McSwain Elementary School Rated 9+
- Central Air
- 1-Story Property
About This Home
Welcome to this easy-living one-level ranch, where character-rich pine flooring meets a clean, modern feel. Built in 2004, this home features all-new interior paint (walls, ceilings, trim + doors!) plus an updated kitchen with new countertops, a stainless Kohler sink, new faucet, new dishwasher and electric range. Perfect for anyone seeking a move-in ready space. With 3 bedrooms and 2 full baths, the layout is comfortable + practical, and is a great opportunity for a first-time buyer or someone looking to simplify life on one level. The carport is currently set up as a fenced patio - great for pets, plants, or private outdoor lounging, but can easily be converted back to covered parking. The home sits on over an acre at the end of a dead-end street, offering a quiet, tucked-away feel while still being close to everything. Commuters will love quick access to the bypass, and weekend wanderers are just minutes from Gypsy Hill Park and Historic Downtown Staunton. A solid, well-cared-for home with room to breathe, and a hard one to beat at this price point. Welcome to your next chapter at 444 Peach Street!
Home Details
Home Type
- Single Family
Est. Annual Taxes
- $2,289
Year Built
- Built in 2004
Lot Details
- 1.09 Acre Lot
- Zoning described as R-1 General Residential District
Home Design
- Block Foundation
- Vinyl Siding
- Stick Built Home
Interior Spaces
- 1,092 Sq Ft Home
- 1-Story Property
- Washer and Dryer Hookup
Kitchen
- Electric Range
- Dishwasher
Bedrooms and Bathrooms
- 3 Main Level Bedrooms
- 2 Full Bathrooms
Outdoor Features
- Covered Patio or Porch
- Shed
Schools
- A.R. Ware Elementary School
- Shelburne Middle School
- Staunton High School
Utilities
- Central Air
- Heat Pump System
Community Details
- Hidden Glen Subdivision
Listing and Financial Details
- Assessor Parcel Number 9633
Map
Home Values in the Area
Average Home Value in this Area
Tax History
| Year | Tax Paid | Tax Assessment Tax Assessment Total Assessment is a certain percentage of the fair market value that is determined by local assessors to be the total taxable value of land and additions on the property. | Land | Improvement |
|---|---|---|---|---|
| 2025 | $2,289 | $251,490 | $88,990 | $162,500 |
| 2024 | $1,939 | $217,910 | $77,610 | $140,300 |
| 2023 | $1,939 | $217,910 | $77,610 | $140,300 |
| 2022 | $1,514 | $164,550 | $58,450 | $106,100 |
| 2021 | $1,514 | $164,550 | $58,450 | $106,100 |
| 2020 | $1,345 | $141,550 | $58,450 | $83,100 |
| 2019 | $1,345 | $141,550 | $58,450 | $83,100 |
| 2018 | $1,270 | $130,950 | $58,450 | $72,500 |
| 2017 | $1,270 | $130,950 | $58,450 | $72,500 |
| 2016 | $1,204 | $126,750 | $58,450 | $68,300 |
| 2015 | $1,204 | $126,750 | $58,450 | $68,300 |
| 2014 | $1,268 | $133,450 | $58,450 | $75,000 |
Property History
| Date | Event | Price | List to Sale | Price per Sq Ft |
|---|---|---|---|---|
| 11/24/2025 11/24/25 | For Sale | $265,000 | -- | $243 / Sq Ft |
Purchase History
| Date | Type | Sale Price | Title Company |
|---|---|---|---|
| Quit Claim Deed | -- | None Listed On Document | |
| Deed | -- | None Available |
Mortgage History
| Date | Status | Loan Amount | Loan Type |
|---|---|---|---|
| Previous Owner | $70,000 | New Conventional |
Source: Charlottesville Area Association of REALTORS®
MLS Number: 671375
APN: 9633
- 426 Peach St
- 1838 Vinson St
- 118 Boddington Rd
- 623 Bull Run
- 1222 Pinehurst Rd
- 0 Spring Hill Rd
- 811 Westover Dr
- 910 Westover Dr
- 1775 Shutterlee Mill Rd
- 1221 Donaghe St
- 1212 Stocker St
- 90 Woodlee Rd
- 1311 Lyle Ave
- 3894 Shutterlee Mill Ln
- 110 Collinswood Dr
- TBD Collinswood Dr
- 45 Woodlee Rd
- 1012 Spring Hill Rd
- 1315 Churchville Ave
- 106 Meadow Ridge Way
- 1701 Spring Hill Rd
- 1500 N Coalter St
- 274 Fillmore St
- 830 W Beverley St Unit 1
- 108 Fayette St Unit C
- 240 Anthony St
- 601 Moore St
- 1014 Middlebrook Ave
- 318 Amherst Rd
- 115 Beauregard Dr
- 107 Community Way
- 20 Frontier Ridge Ct
- 14 Frontier Ridge Ct
- 14 Frontier Ridge Ct
- 201 Winnbrook St
- 73 Holly Ln
- 41 Manchester Dr
- 35 Theresa Cir
- 43 Theresa Cir
- 61 Waterford Loop
