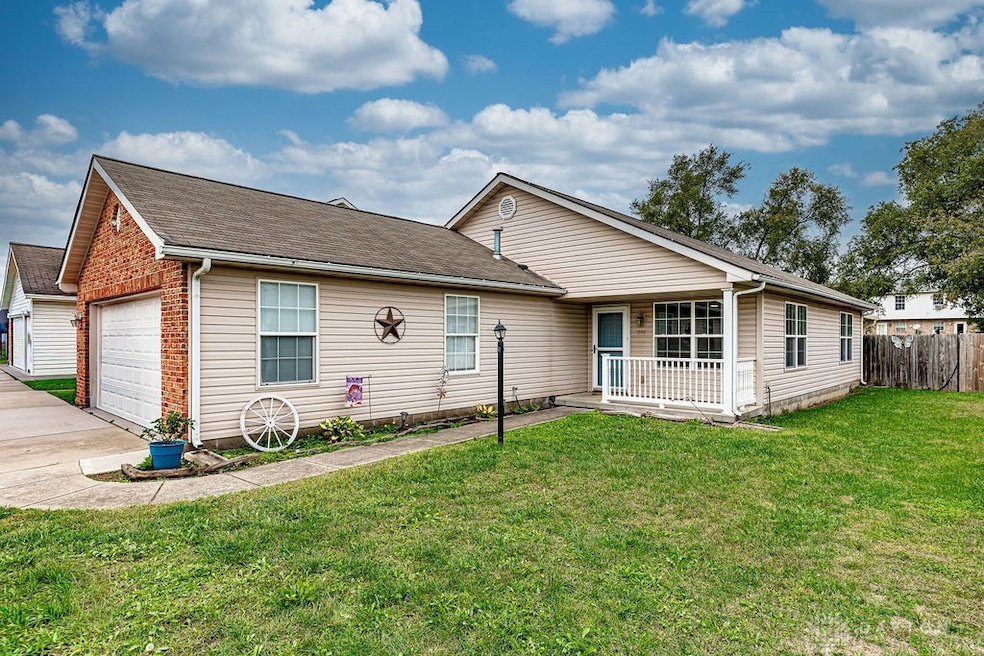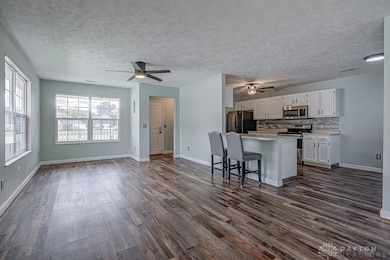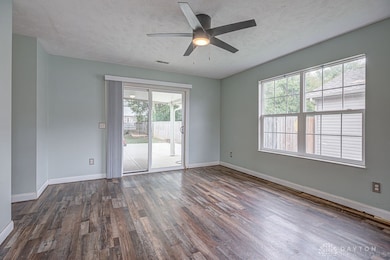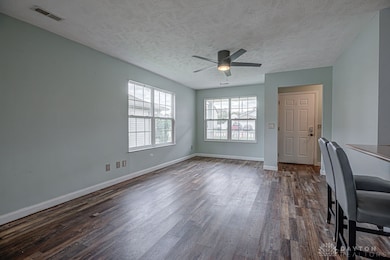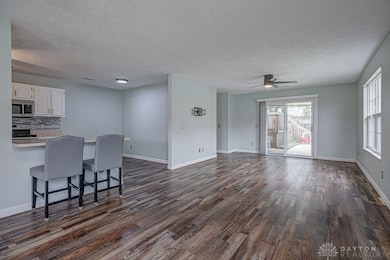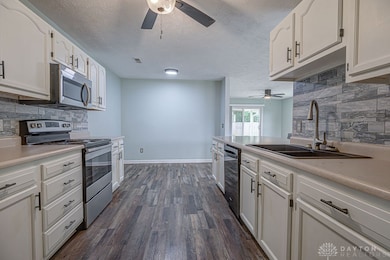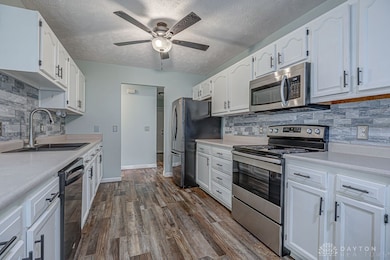444 Peyton Dr Trenton, OH 45067
Estimated payment $1,704/month
Total Views
5,647
4
Beds
2
Baths
1,599
Sq Ft
$172
Price per Sq Ft
Highlights
- Above Ground Pool
- Double Pane Windows
- Bathroom on Main Level
- No HOA
- Patio
- Forced Air Heating and Cooling System
About This Home
Beautiful low maintenance 4 bedroom, 2 bath ranch! This open-concept home features laminate flooring throughout, an updated primary bathroom, and a spacious living area. Enjoy a private backyard with a poured covered patio?perfect for relaxing in your own outdoor space with above ground pool!
Listing Agent
RE/MAX Incompass Brokerage Phone: (513) 988-9540 License #2013003744 Listed on: 10/31/2025

Home Details
Home Type
- Single Family
Est. Annual Taxes
- $3,063
Year Built
- 2004
Lot Details
- 8,228 Sq Ft Lot
- Lot Dimensions are 50x165
Parking
- 2 Car Garage
Home Design
- Brick Exterior Construction
- Slab Foundation
- Vinyl Siding
Interior Spaces
- 1,599 Sq Ft Home
- 1-Story Property
- Double Pane Windows
- Insulated Windows
Kitchen
- Built-In Oven
- Range
- Microwave
- Dishwasher
Bedrooms and Bathrooms
- 4 Bedrooms
- Bathroom on Main Level
- 2 Full Bathrooms
Outdoor Features
- Above Ground Pool
- Patio
Utilities
- Forced Air Heating and Cooling System
- Heating System Uses Natural Gas
Community Details
- No Home Owners Association
- Trenton Subdivision
Listing and Financial Details
- Assessor Parcel Number R8000041000069
Map
Create a Home Valuation Report for This Property
The Home Valuation Report is an in-depth analysis detailing your home's value as well as a comparison with similar homes in the area
Home Values in the Area
Average Home Value in this Area
Tax History
| Year | Tax Paid | Tax Assessment Tax Assessment Total Assessment is a certain percentage of the fair market value that is determined by local assessors to be the total taxable value of land and additions on the property. | Land | Improvement |
|---|---|---|---|---|
| 2024 | $3,063 | $72,800 | $8,070 | $64,730 |
| 2023 | $3,049 | $73,430 | $8,070 | $65,360 |
| 2022 | $2,449 | $51,790 | $8,070 | $43,720 |
| 2021 | $2,375 | $51,790 | $8,070 | $43,720 |
| 2020 | $2,995 | $51,790 | $8,070 | $43,720 |
| 2019 | $2,619 | $45,650 | $8,090 | $37,560 |
| 2018 | $2,368 | $45,650 | $8,090 | $37,560 |
| 2017 | $2,370 | $45,650 | $8,090 | $37,560 |
| 2016 | $2,133 | $39,220 | $8,090 | $31,130 |
| 2015 | $1,815 | $39,220 | $8,090 | $31,130 |
| 2014 | $1,950 | $39,220 | $8,090 | $31,130 |
| 2013 | $1,950 | $39,320 | $9,560 | $29,760 |
Source: Public Records
Property History
| Date | Event | Price | List to Sale | Price per Sq Ft | Prior Sale |
|---|---|---|---|---|---|
| 11/10/2025 11/10/25 | Pending | -- | -- | -- | |
| 10/27/2025 10/27/25 | For Sale | $274,900 | +44.8% | $172 / Sq Ft | |
| 10/22/2021 10/22/21 | Sold | $189,900 | 0.0% | $119 / Sq Ft | View Prior Sale |
| 09/26/2021 09/26/21 | Pending | -- | -- | -- | |
| 09/26/2021 09/26/21 | For Sale | $189,900 | +54.4% | $119 / Sq Ft | |
| 11/25/2012 11/25/12 | Off Market | $123,000 | -- | -- | |
| 08/24/2012 08/24/12 | Sold | $123,000 | -5.0% | $77 / Sq Ft | View Prior Sale |
| 06/14/2012 06/14/12 | Pending | -- | -- | -- | |
| 03/27/2012 03/27/12 | For Sale | $129,500 | -- | $81 / Sq Ft |
Source: Dayton REALTORS®
Purchase History
| Date | Type | Sale Price | Title Company |
|---|---|---|---|
| Survivorship Deed | $189,900 | None Available | |
| Sheriffs Deed | $145,600 | None Available | |
| Sheriffs Deed | $145,600 | None Listed On Document | |
| Warranty Deed | $136,900 | -- | |
| Warranty Deed | $20,000 | Dba Middletown Title Agency |
Source: Public Records
Mortgage History
| Date | Status | Loan Amount | Loan Type |
|---|---|---|---|
| Open | $170,910 | New Conventional | |
| Previous Owner | $134,784 | FHA | |
| Previous Owner | $108,000 | Purchase Money Mortgage |
Source: Public Records
Source: Dayton REALTORS®
MLS Number: 946597
APN: R8000-041-000-069
Nearby Homes
- 204 E Roger Dr
- 113 N 1st St
- 201 Burke St
- 217 3rd St
- 700 Holland Ct
- 707 Nathan Dr
- 409 3rd St
- 202 W State St
- 403 S 1st St
- 451 Martin Ct
- 103 Humboldt St
- 109 W Home Ave
- Bayview II Plan at Maple View - Maple View Elk Creek
- Baybrook Plan at Maple View - Maple View Elk Creek
- Savannah Plan at Maple View - Maple View Elk Creek
- Sienna Plan at Maple View - Maple View Elk Creek
- Kingston Plan at Maple View - Maple View Elk Creek
- Yorkshire Plan at Maple View - Maple View Elk Creek
- Bayview I Plan at Maple View - Maple View Elk Creek
- Welshire Plan at Maple View - Maple View Elk Creek
- 513 Home Ave
- 333 Greenwood Ln
- 912 Nelson Place
- 138 Thompson St
- 818 Ashley Ct
- 940 Fox Croft Place
- 616 Fawn Place
- 510 Elmgrove Terrace
- 649 Diamond Loop
- 597 Diamond Loop
- 1013 Garden Ave
- 1989 Michelle Ln
- 801 Cold Water Dr
- 1331 Trinity Place
- 1507 Manchester Ave
- 2209 -2215 Highland St Unit 2211
- 1805 Columbia Ave
- 1807 Tytus Ave
- 5354 River Ridge Dr
- 103 Nettleton Ct
