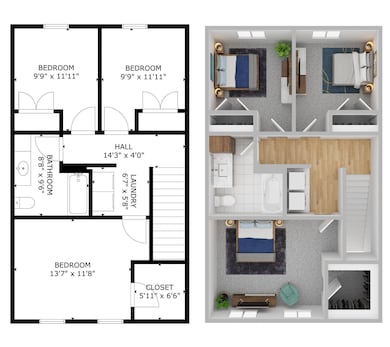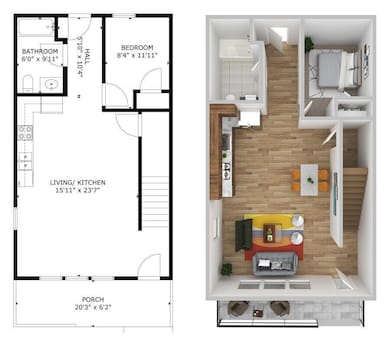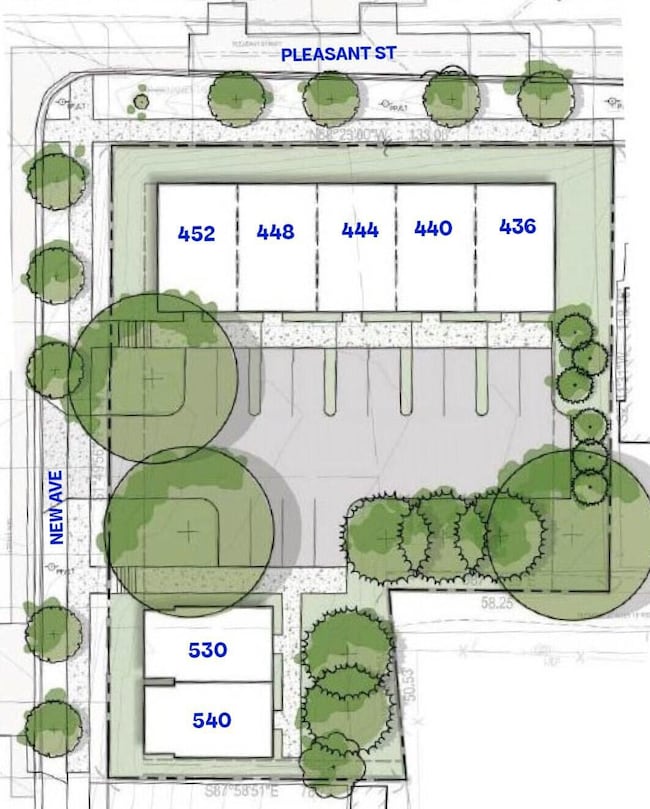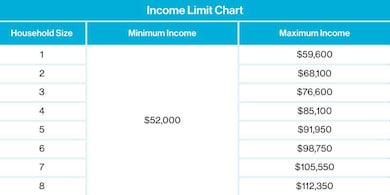444 Pleasant St SW Grand Rapids, MI 49503
Roosevelt Park NeighborhoodEstimated payment $1,902/month
Highlights
- Under Construction
- Accessible Entrance
- Private Entrance
- Contemporary Architecture
- Forced Air Heating and Cooling System
- Carpet
About This Home
Welcome to 444 Pleasant! This BRAND NEW townhome is under construction and expected to be completed in Winter 2025.
*Up to $67k available in seller financing depending on buyer's qualification* Enjoy 4 bedrooms, 2 baths, brand new appliances, all-electric heating/ cooling, E-Star compliant, zero-step entry, & open design. Important notes: Buyer(s) total income must be at or below 80% area median income per current HUD guidelines and occupy the home as their primary residence. Seller is non-profit. Buyers review all additional docs regarding Habitat Kent sales program & affordability deed restriction.
*Listed property tax estimate is inaccurate due to former use of property as a church.
Property Details
Home Type
- Condominium
Est. Annual Taxes
- $5,568
Year Built
- Built in 2025 | Under Construction
Lot Details
- Private Entrance
HOA Fees
- $215 Monthly HOA Fees
Home Design
- Contemporary Architecture
- Shingle Roof
- Vinyl Siding
Interior Spaces
- 1,525 Sq Ft Home
- 2-Story Property
- Crawl Space
- Oven
Flooring
- Carpet
- Vinyl
Bedrooms and Bathrooms
- 4 Bedrooms | 1 Main Level Bedroom
- 2 Full Bathrooms
Laundry
- Laundry on upper level
- Dryer
- Washer
Accessible Home Design
- Accessible Entrance
- Stepless Entry
Utilities
- Forced Air Heating and Cooling System
- Electric Water Heater
Community Details
Overview
- Association fees include snow removal, lawn/yard care
- Pleasant Hills 1 Condominium Condos
- Built by Habitat for Humanity of Kent County
Pet Policy
- Pets Allowed
Map
Home Values in the Area
Average Home Value in this Area
Tax History
| Year | Tax Paid | Tax Assessment Tax Assessment Total Assessment is a certain percentage of the fair market value that is determined by local assessors to be the total taxable value of land and additions on the property. | Land | Improvement |
|---|---|---|---|---|
| 2025 | $5,568 | $114,000 | $0 | $0 |
| 2024 | $5,568 | $111,600 | $0 | $0 |
| 2023 | $553 | $0 | $0 | $0 |
| 2022 | $474 | $0 | $0 | $0 |
| 2021 | $553 | $0 | $0 | $0 |
| 2020 | $534 | $0 | $0 | $0 |
| 2019 | $497 | $0 | $0 | $0 |
| 2018 | $497 | $0 | $0 | $0 |
| 2017 | $508 | $0 | $0 | $0 |
| 2016 | $360 | $0 | $0 | $0 |
| 2015 | $703 | $0 | $0 | $0 |
| 2013 | -- | $0 | $0 | $0 |
Property History
| Date | Event | Price | List to Sale | Price per Sq Ft |
|---|---|---|---|---|
| 10/17/2025 10/17/25 | Price Changed | $231,700 | -15.7% | $152 / Sq Ft |
| 08/22/2025 08/22/25 | For Sale | $275,000 | -- | $180 / Sq Ft |
Purchase History
| Date | Type | Sale Price | Title Company |
|---|---|---|---|
| Special Master Deed | -- | None Listed On Document | |
| Warranty Deed | -- | Sun Title Agency Of Michigan | |
| Warranty Deed | $4,000 | None Listed On Document |
Source: MichRIC
MLS Number: 25042850
APN: 41-13-36-178-026
- 448 Pleasant St SW
- 440 Pleasant St SW
- 436 Pleasant St SW
- 452 Pleasant St SW
- 530 New Ave SW
- 540 New Ave SW
- 543 Tenhaaf Ct SW
- 144 Oakes St SW Unit 2203
- 144 Oakes St SW Unit 1906
- 144 Oakes St SW Unit 2004
- 144 Oakes St SW Unit 1901
- 144 Oakes St SW Unit 1903
- 104 Logan St SE
- 511 La Grave Ave SE
- 614 Sheldon Ave SE
- 510 La Grave Ave SE
- 1018 Norwich Ave SW
- 210 Mardell Place SW
- 127 Campau Cir NW Unit 1714
- 124 Campau Cir NW
- 470 Market Ave SW
- 234 Market Ave SW
- 212 Cesar e Chavez Ave SW
- 206 Cesar e Chavez Ave SW
- 315 Commerce Ave SW
- 144 Oakes St SW Unit 1410
- 144 Oakes St SW Unit 1506
- 144 Oakes St SW Unit 1409
- 55 Ottawa Ave SW
- 122 Oakes St SW
- 100 Commerce Ave SW
- 616 Fulton St W
- 201 Fulton St W
- 38 Commerce Ave SW
- 1-7 Ionia Ave SW
- 15 Ottawa Ave NW
- 851 Watson St SW Unit 1
- 921 Dayton St SW Unit 2
- 10 Commerce Ave SW
- 45 Lexington Ave NW





