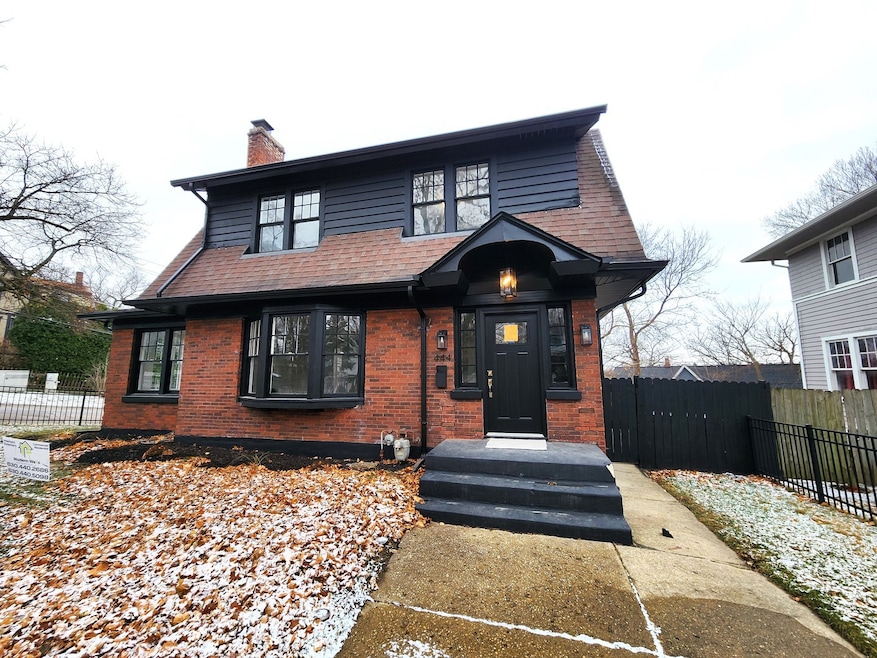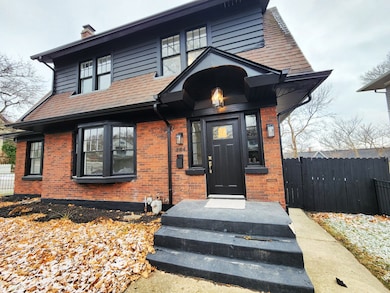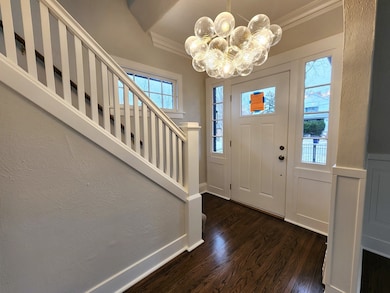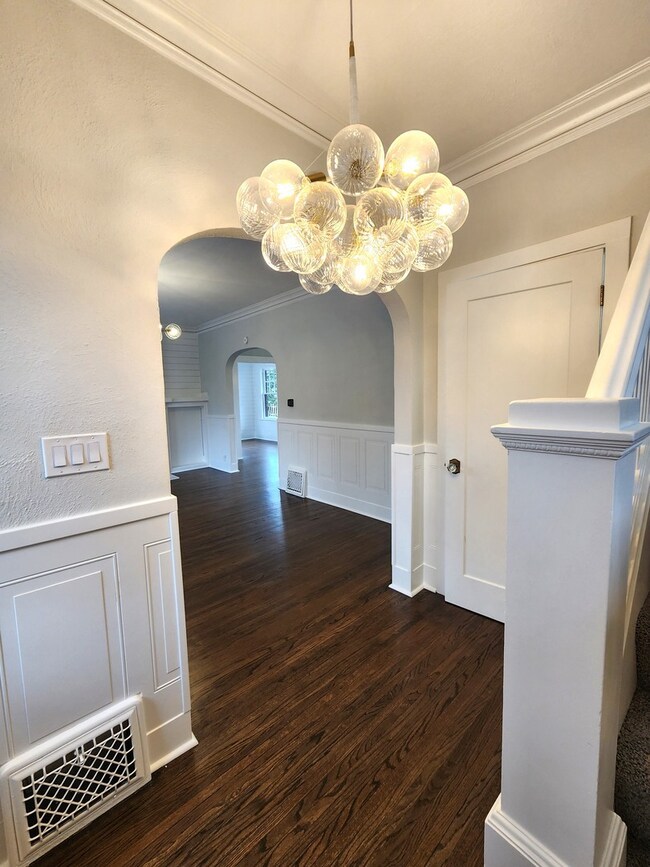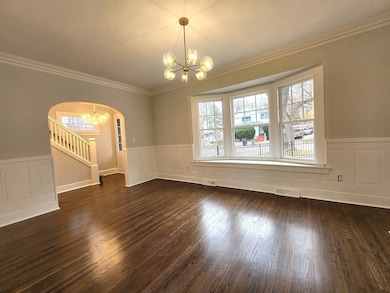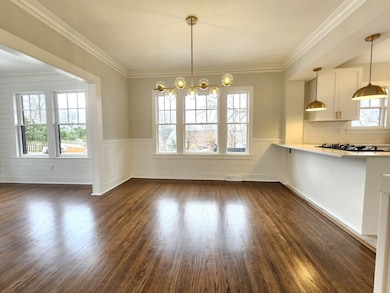
444 Raymond St Elgin, IL 60120
Elgin National Watch Historic District NeighborhoodHighlights
- Den
- 1 Car Attached Garage
- Laundry Room
- South Elgin High School Rated A-
- Living Room
- Central Air
About This Home
As of February 2025Welcome to this charming 3-bedroom, 1.5-bath home is the perfect blend of comfort and style! Enjoy a gorgeous kitchen with ample natural light, stunning flooring throughout, and generously sized bedrooms. The fenced yard offers privacy and space for relaxation, while its prime location near main highways makes commuting a breeze. Don't miss out on this beautiful gem!
Home Details
Home Type
- Single Family
Est. Annual Taxes
- $3,604
Year Built
- Built in 1924
Lot Details
- Lot Dimensions are 21x130x133x71
Parking
- 1 Car Attached Garage
Home Design
- Combination Foundation
Interior Spaces
- 1,489 Sq Ft Home
- 2-Story Property
- Family Room
- Living Room
- Dining Room
- Den
- Laundry Room
Bedrooms and Bathrooms
- 3 Bedrooms
- 3 Potential Bedrooms
Partially Finished Basement
- Basement Fills Entire Space Under The House
- Finished Basement Bathroom
Utilities
- Central Air
- Heating System Uses Natural Gas
- Lake Michigan Water
Listing and Financial Details
- Senior Tax Exemptions
- Homeowner Tax Exemptions
Ownership History
Purchase Details
Home Financials for this Owner
Home Financials are based on the most recent Mortgage that was taken out on this home.Purchase Details
Similar Homes in Elgin, IL
Home Values in the Area
Average Home Value in this Area
Purchase History
| Date | Type | Sale Price | Title Company |
|---|---|---|---|
| Warranty Deed | $300,000 | None Listed On Document | |
| Sheriffs Deed | $180,000 | None Listed On Document |
Mortgage History
| Date | Status | Loan Amount | Loan Type |
|---|---|---|---|
| Open | $285,000 | New Conventional | |
| Previous Owner | $110,691 | New Conventional | |
| Previous Owner | $115,000 | Unknown | |
| Previous Owner | $75,000 | Unknown |
Property History
| Date | Event | Price | Change | Sq Ft Price |
|---|---|---|---|---|
| 02/07/2025 02/07/25 | Sold | $300,000 | +3.5% | $201 / Sq Ft |
| 01/01/2025 01/01/25 | Pending | -- | -- | -- |
| 12/21/2024 12/21/24 | For Sale | $289,900 | -- | $195 / Sq Ft |
Tax History Compared to Growth
Tax History
| Year | Tax Paid | Tax Assessment Tax Assessment Total Assessment is a certain percentage of the fair market value that is determined by local assessors to be the total taxable value of land and additions on the property. | Land | Improvement |
|---|---|---|---|---|
| 2023 | $3,604 | $58,275 | $7,564 | $50,711 |
| 2022 | $3,654 | $53,137 | $6,897 | $46,240 |
| 2021 | $3,451 | $49,679 | $6,448 | $43,231 |
| 2020 | $3,143 | $45,462 | $6,156 | $39,306 |
| 2019 | $3,017 | $43,305 | $5,864 | $37,441 |
| 2018 | $2,767 | $38,985 | $5,524 | $33,461 |
| 2017 | $2,659 | $36,855 | $5,222 | $31,633 |
| 2016 | $2,473 | $34,192 | $4,845 | $29,347 |
| 2015 | -- | $31,340 | $4,441 | $26,899 |
| 2014 | -- | $30,953 | $4,386 | $26,567 |
| 2013 | -- | $36,582 | $4,502 | $32,080 |
Agents Affiliated with this Home
-
Jesus Perez

Seller's Agent in 2025
Jesus Perez
Casablanca
(630) 878-9064
5 in this area
426 Total Sales
-
Rafael Villagomez

Buyer's Agent in 2025
Rafael Villagomez
Epic Real Estate Group
(847) 922-5501
3 in this area
113 Total Sales
Map
Source: Midwest Real Estate Data (MRED)
MLS Number: 12259884
APN: 06-24-129-025
