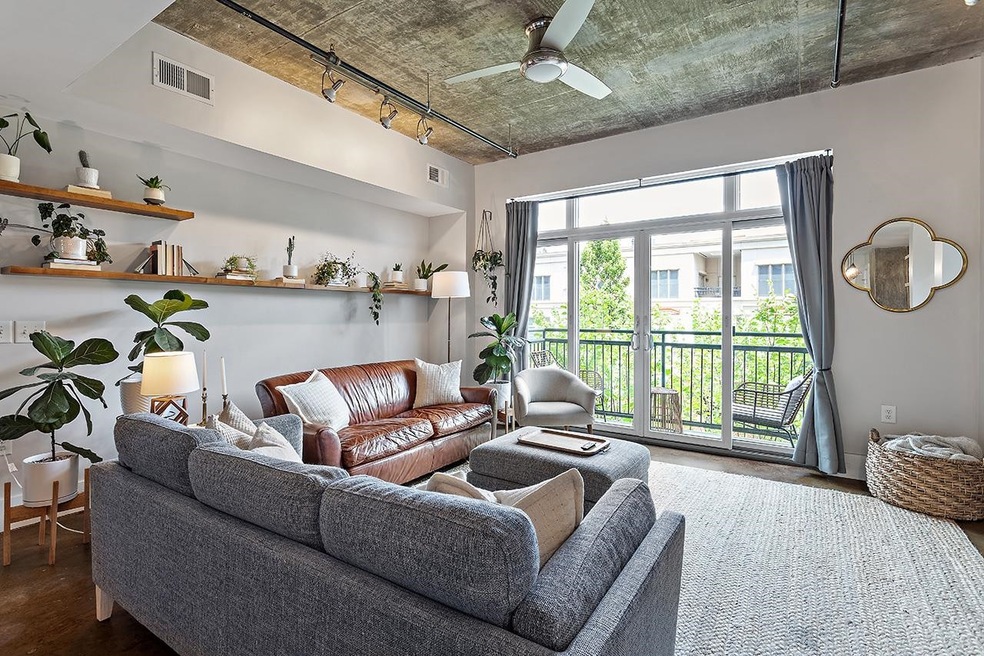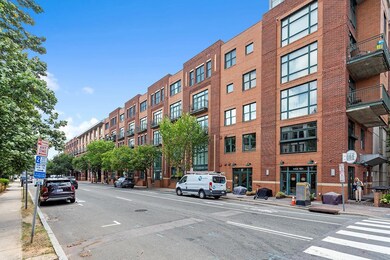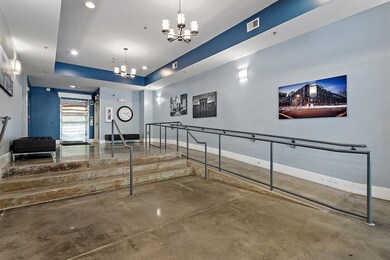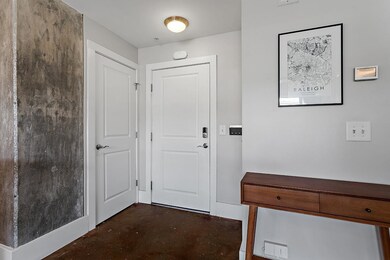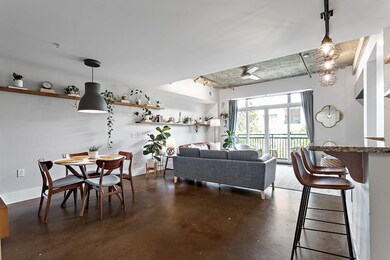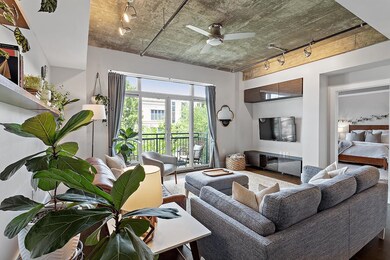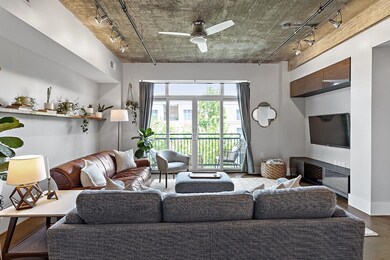
Palladium Plaza 444 S Blount St Unit 202 Raleigh, NC 27601
Capital District NeighborhoodEstimated Value: $362,000 - $388,000
Highlights
- Contemporary Architecture
- Wood Flooring
- Forced Air Heating and Cooling System
- Joyner Elementary School Rated A-
- 1-Story Property
- 4-minute walk to Moore Square
About This Home
As of November 2023Experience the best of modern urban living! This rare, open floor plan unit features tall ceilings, concrete accent walls, and a flexible space for a home office, workout space, or bar. It includes a tastefully updated kitchen with granite countertops, backsplash, open shelves, and stainless steel appliances. The bedroom has hardwood floors, a nicely appointed primary bath with dual vanities, and a spacious walk-in primary closet. The recently updated powder room is perfect for guests. Enjoy ample natural light throughout from the large windows and sliding glass doors. Conveniently located near Moore Square Park, yoga studio, craft bar, and much more!
Last Agent to Sell the Property
Debbie Hopper Real Estate Grou License #319175 Listed on: 08/10/2023
Property Details
Home Type
- Condominium
Est. Annual Taxes
- $3,450
Year Built
- Built in 2006
HOA Fees
- $328 Monthly HOA Fees
Parking
- Assigned Parking
Home Design
- Contemporary Architecture
- Modernist Architecture
- Brick Exterior Construction
Interior Spaces
- 941 Sq Ft Home
- 1-Story Property
Flooring
- Wood
- Concrete
- Tile
Bedrooms and Bathrooms
- 1 Bedroom
Schools
- Joyner Elementary School
- Moore Square Museum Middle School
- Broughton High School
Utilities
- Forced Air Heating and Cooling System
- Electric Water Heater
Community Details
- Association fees include maintenance structure, sewer, trash, water
- 65 Units
- York Properties Association
- Palladium Plaza Subdivision
Ownership History
Purchase Details
Home Financials for this Owner
Home Financials are based on the most recent Mortgage that was taken out on this home.Purchase Details
Home Financials for this Owner
Home Financials are based on the most recent Mortgage that was taken out on this home.Purchase Details
Home Financials for this Owner
Home Financials are based on the most recent Mortgage that was taken out on this home.Purchase Details
Home Financials for this Owner
Home Financials are based on the most recent Mortgage that was taken out on this home.Similar Homes in Raleigh, NC
Home Values in the Area
Average Home Value in this Area
Purchase History
| Date | Buyer | Sale Price | Title Company |
|---|---|---|---|
| Lavallee Joseph | $352,500 | None Listed On Document | |
| Kondub Angelica Maria | $312,000 | None Available | |
| Marlowe William | $290,000 | None Available | |
| Dawson James Gavin | $240,000 | None Available |
Mortgage History
| Date | Status | Borrower | Loan Amount |
|---|---|---|---|
| Open | Lavallee Joseph | $282,000 | |
| Previous Owner | Kondub Angelica Maria | $275,849 | |
| Previous Owner | Marlowe William | $284,747 | |
| Previous Owner | Dawson James Gavin | $216,000 |
Property History
| Date | Event | Price | Change | Sq Ft Price |
|---|---|---|---|---|
| 11/20/2023 11/20/23 | Sold | $352,500 | -6.0% | $375 / Sq Ft |
| 10/23/2023 10/23/23 | Pending | -- | -- | -- |
| 09/29/2023 09/29/23 | Price Changed | $374,900 | -1.3% | $398 / Sq Ft |
| 08/10/2023 08/10/23 | For Sale | $379,900 | -- | $404 / Sq Ft |
Tax History Compared to Growth
Tax History
| Year | Tax Paid | Tax Assessment Tax Assessment Total Assessment is a certain percentage of the fair market value that is determined by local assessors to be the total taxable value of land and additions on the property. | Land | Improvement |
|---|---|---|---|---|
| 2024 | $3,315 | $351,795 | $0 | $351,795 |
| 2023 | $3,450 | $293,495 | $0 | $293,495 |
| 2022 | $3,222 | $293,495 | $0 | $293,495 |
| 2021 | $3,005 | $293,495 | $0 | $293,495 |
| 2020 | $2,953 | $293,495 | $0 | $293,495 |
| 2019 | $2,487 | $201,915 | $0 | $201,915 |
| 2018 | $2,353 | $201,915 | $0 | $201,915 |
| 2017 | $2,248 | $201,915 | $0 | $201,915 |
| 2016 | $2,204 | $201,915 | $0 | $201,915 |
| 2015 | $2,402 | $213,839 | $0 | $213,839 |
| 2014 | $2,288 | $213,839 | $0 | $213,839 |
Agents Affiliated with this Home
-
Jay Hopper

Seller's Agent in 2023
Jay Hopper
Debbie Hopper Real Estate Grou
(910) 515-0935
1 in this area
26 Total Sales
-
Josh Clausen
J
Buyer's Agent in 2023
Josh Clausen
Choice Residential Real Estate
(662) 574-0990
1 in this area
3 Total Sales
About Palladium Plaza
Map
Source: Doorify MLS
MLS Number: 2526147
APN: 1703.43-77-6034-011
- 444 S Blount St Unit 209
- 444 S Blount St Unit 316
- 215 E Cabarrus St
- 319 Fayetteville St Unit 404
- 301 Fayetteville St Unit 2611
- 301 Fayetteville St Unit 3205
- 301 Fayetteville St Unit 2505
- 520 S Bloodworth St
- 501 S Bloodworth St Unit 104
- 501 S Bloodworth St Unit 101
- 511 S Bloodworth St Unit 104
- 511 S Bloodworth St Unit 102
- 511 S Bloodworth St Unit 103
- 124 E Cabarrus St
- 414 Chavis Way
- 300 Worth St
- 117 S Bloodworth St
- 228 Woodsborough Place
- 210 Martin Luther King Junior Blvd
- 226 Woodsborough Place
- 444 S Blount St Unit 117
- 444 S Blount St Unit 110
- 444 S Blount St Unit 119
- 444 S Blount St Unit 121
- 444 S Blount St Unit 111
- 444 S Blount St Unit 103
- 444 S Blount St Unit 113
- 444 S Blount St Unit 107
- 444 S Blount St Unit 328
- 444 S Blount St Unit 327
- 444 S Blount St Unit 326
- 444 S Blount St Unit 325
- 444 S Blount St Unit 324
- 444 S Blount St Unit 323
- 444 S Blount St Unit 322
- 444 S Blount St Unit 321
- 444 S Blount St Unit 320
- 444 S Blount St Unit 319
- 444 S Blount St Unit 317
- 444 S Blount St Unit 315
