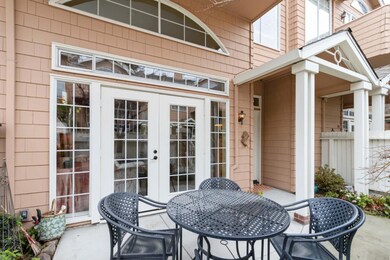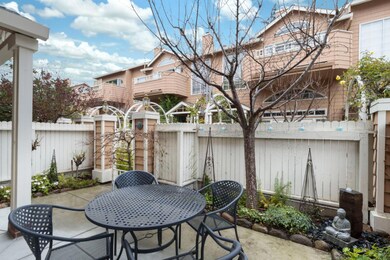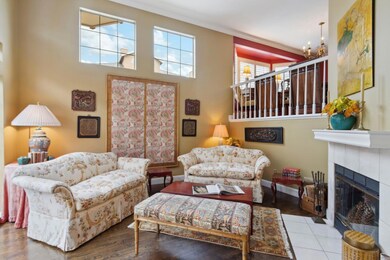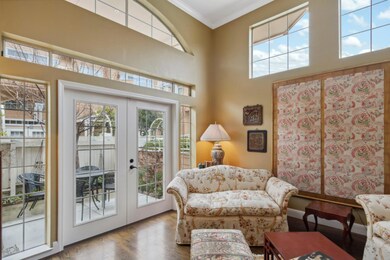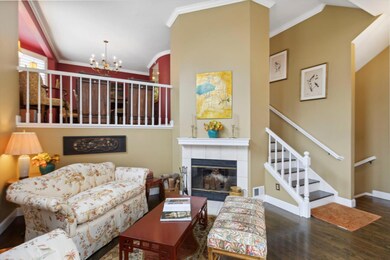
444 San Antonio Rd Unit 6A Palo Alto, CA 94306
Monta Loma NeighborhoodEstimated Value: $1,816,000 - $2,108,080
Highlights
- Heated In Ground Pool
- Primary Bedroom Suite
- Soaking Tub in Primary Bathroom
- Fairmeadow Elementary School Rated A+
- Vaulted Ceiling
- Traditional Architecture
About This Home
As of February 2024Step through rose-covered arches and come home to this light and spacious end-unit, townhouse-style condominium. The former owner had exquisite taste that is evident in the decorator features throughout the property. The front patio has wonderful landscaping, extra lighting and a water fountain to give an instant feeling of serenity. The kitchen and bathrooms have been updated with quality finishes. The formal living room has wood floors and French doors that open to the front patio. A formal dining room is perfect for entertaining guests in style and also features an elegant dry bar for serving cocktails. The kitchen has views of the pool and opens to a family room with an attached deck. The primary bedroom also has a private deck and an oversized remodeled bathroom. This unit was designed with ample closet space and additional storage. You will be thrilled with the downstairs full-size laundry area, pantry and attached two-car garage with even more storage. The Rosewalk complex is near Village San Antonio Center.
Last Listed By
Golden Gate Sotheby's International Realty License #01179769 Listed on: 01/12/2024

Property Details
Home Type
- Condominium
Est. Annual Taxes
- $23,322
Year Built
- Built in 1988
Lot Details
- Fenced Front Yard
- Fenced
- Grass Covered Lot
HOA Fees
- $750 Monthly HOA Fees
Parking
- 2 Car Garage
- Guest Parking
Home Design
- Traditional Architecture
- Wood Frame Construction
- Shingle Roof
- Concrete Perimeter Foundation
Interior Spaces
- 1,826 Sq Ft Home
- 3-Story Property
- Vaulted Ceiling
- Skylights
- Wood Burning Fireplace
- Fireplace With Gas Starter
- Formal Entry
- Living Room with Fireplace
- Formal Dining Room
- Neighborhood Views
Kitchen
- Open to Family Room
- Eat-In Kitchen
- Gas Oven
- Self-Cleaning Oven
- Gas Cooktop
- Range Hood
- Dishwasher
- Quartz Countertops
- Disposal
Flooring
- Wood
- Carpet
Bedrooms and Bathrooms
- 3 Bedrooms
- Primary Bedroom Suite
- Walk-In Closet
- Dual Sinks
- Soaking Tub in Primary Bathroom
- Bathtub with Shower
- Oversized Bathtub in Primary Bathroom
- Walk-in Shower
Laundry
- Laundry Room
- Dryer
- Washer
Home Security
Pool
- Heated In Ground Pool
- In Ground Spa
- Fence Around Pool
- Spa Fenced
Outdoor Features
- Balcony
- Barbecue Area
Utilities
- Forced Air Heating and Cooling System
- Vented Exhaust Fan
- Thermostat
Listing and Financial Details
- Assessor Parcel Number 147-82-035
Community Details
Overview
- Association fees include common area electricity, common area gas, exterior painting, insurance - common area, maintenance - common area, management fee, pool spa or tennis, reserves, roof, water
- Manor Association
- Built by Rosewalk
- The community has rules related to parking rules
Recreation
- Community Pool
Pet Policy
- Pets Allowed
Additional Features
- Sauna
- Fire Sprinkler System
Ownership History
Purchase Details
Home Financials for this Owner
Home Financials are based on the most recent Mortgage that was taken out on this home.Purchase Details
Purchase Details
Home Financials for this Owner
Home Financials are based on the most recent Mortgage that was taken out on this home.Purchase Details
Home Financials for this Owner
Home Financials are based on the most recent Mortgage that was taken out on this home.Similar Homes in Palo Alto, CA
Home Values in the Area
Average Home Value in this Area
Purchase History
| Date | Buyer | Sale Price | Title Company |
|---|---|---|---|
| Huang Zhichao | $1,910,000 | Old Republic Title | |
| Lucchesi Elizabeth | -- | None Available | |
| Lucchesi Stephen L | $665,000 | First American Title Company | |
| Park Sung Bin | $495,000 | Financial Title Company | |
| Collins Elizabeth S | -- | First American Title Co |
Mortgage History
| Date | Status | Borrower | Loan Amount |
|---|---|---|---|
| Open | Huang Zhichao | $1,100,000 | |
| Previous Owner | Lucchesi Stephen L | $612,000 | |
| Previous Owner | Lucchesi Stephen L | $598,500 | |
| Previous Owner | Schnipper Edward F | $496,000 | |
| Previous Owner | Park Sung Bin | $320,000 |
Property History
| Date | Event | Price | Change | Sq Ft Price |
|---|---|---|---|---|
| 02/16/2024 02/16/24 | Sold | $1,910,000 | +6.2% | $1,046 / Sq Ft |
| 01/18/2024 01/18/24 | Pending | -- | -- | -- |
| 01/12/2024 01/12/24 | For Sale | $1,799,000 | -- | $985 / Sq Ft |
Tax History Compared to Growth
Tax History
| Year | Tax Paid | Tax Assessment Tax Assessment Total Assessment is a certain percentage of the fair market value that is determined by local assessors to be the total taxable value of land and additions on the property. | Land | Improvement |
|---|---|---|---|---|
| 2024 | $23,322 | $1,910,000 | $955,000 | $955,000 |
| 2023 | $11,801 | $925,718 | $462,859 | $462,859 |
| 2022 | $11,658 | $907,568 | $453,784 | $453,784 |
| 2021 | $11,511 | $889,774 | $444,887 | $444,887 |
| 2020 | $11,284 | $880,652 | $440,326 | $440,326 |
| 2019 | $11,156 | $863,386 | $431,693 | $431,693 |
| 2018 | $10,864 | $846,458 | $423,229 | $423,229 |
| 2017 | $10,673 | $829,862 | $414,931 | $414,931 |
| 2016 | $10,390 | $813,592 | $406,796 | $406,796 |
| 2015 | $10,284 | $801,372 | $400,686 | $400,686 |
| 2014 | $10,014 | $785,676 | $392,838 | $392,838 |
Agents Affiliated with this Home
-
Carrie Du Bois

Seller's Agent in 2024
Carrie Du Bois
Golden Gate Sotheby's International Realty
(650) 766-9069
1 in this area
52 Total Sales
-

Buyer's Agent in 2024
Sean Chen
Intero Real Estate Services
(650) 668-8888
7 in this area
352 Total Sales
Map
Source: MLSListings
MLS Number: ML81951331
APN: 147-82-035
- 2560 Saffron Way
- 2518 W Middlefield Rd
- 2255 Showers Dr Unit 363
- 2255 Showers Dr Unit 251
- 2255 Showers Dr Unit 124
- 765 San Antonio Rd Unit 24
- 765 San Antonio Rd Unit 61
- 101 Showers Ct
- 2009 Showers Dr Unit 2
- 121 Pacchetti Way
- 181 Del Medio Ave Unit 211
- 2405 Laura Ln
- 732 Montrose Ave
- 139 Pacchetti Way
- 183 Del Medio Ave Unit 104
- 213 Thompson Square
- 49 Showers Dr Unit K427
- 49 Showers Dr Unit N160
- 3901 Middlefield Rd Unit G
- 748 Cottage Ct
- 444 San Antonio Rd
- 444 San Antonio Rd Unit 4A
- 444 San Antonio Rd Unit 5D
- 444 San Antonio Rd Unit 12D
- 444 San Antonio Rd Unit 5D
- 444 San Antonio Rd Unit 12C
- 444 San Antonio Rd Unit 5C
- 444 San Antonio Rd Unit 12B
- 444 San Antonio Rd Unit 5B
- 444 San Antonio Rd Unit 12A
- 444 San Antonio Rd Unit 5A
- 444 San Antonio Rd Unit 11D
- 444 San Antonio Rd Unit 6C
- 444 San Antonio Rd Unit 11C
- 444 San Antonio Rd Unit 6B
- 444 San Antonio Rd Unit 11B
- 444 San Antonio Rd Unit 6A
- 444 San Antonio Rd Unit 11A
- 444 San Antonio Rd Unit 4E
- 444 San Antonio Rd Unit 10D

