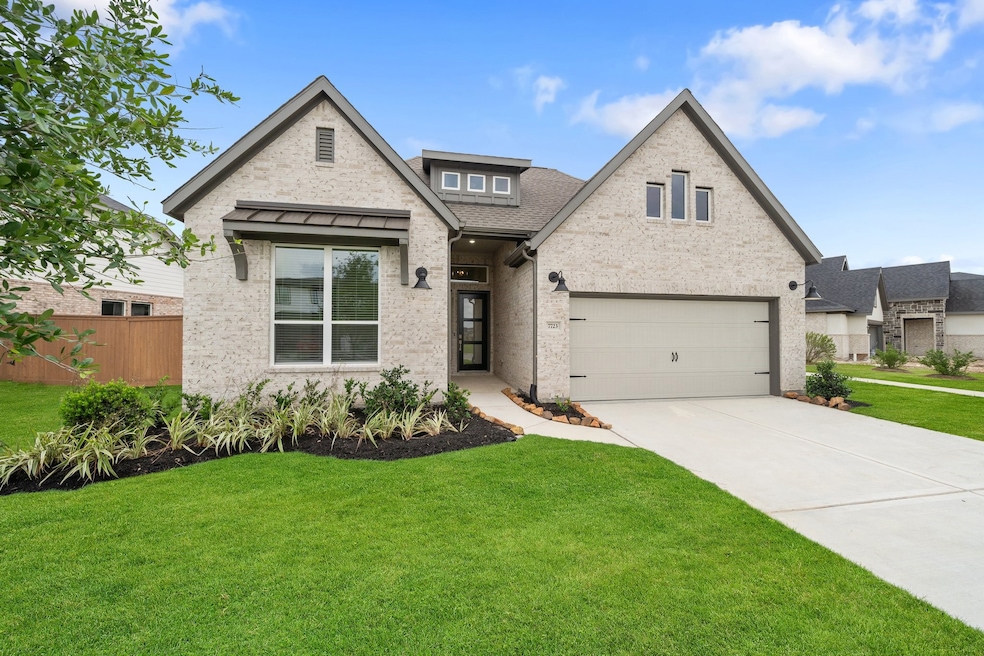
Estimated payment $3,334/month
Highlights
- Under Construction
- Home Energy Rating Service (HERS) Rated Property
- Traditional Architecture
- Katy Junior High School Rated A
- Deck
- High Ceiling
About This Home
GRANGE! Katy's newest master planned community in KATY ISD! POOL SIZED YARD! NO REAR NEIGHBOR! Live the Modern Life in the NEW Hampton Plan! A Single Story redesigned to reflect true functionality and modern living! 4 Bedrooms, 3 Baths, Study w/ Storage, Drop Zone, Covered Rear Patio + 2 Car Attached Garage. Striking Entry leads to Wide Open Great Space showcasing a Quartz Island Kitchen, Adjacent Dining, and Sprawling Family Room featuring Slider Glass Patio Doors. Deluxe Chef's Kitchen has 42" Cabinetry w/ Stacked Glass Uppers, Specialty Lighting, Built-in GE Stainless Steel Appliances, Oversized Single Bowl Sink, + Island Niche - perfect for your Furry Family Member! Private Owner's Suite w/ Attached Bath offers Double Sinks, Vanity Area, Free-standing Tub, Walk-in Shower, and Large Closet w/ Ample Storage. Split Floorplan allows for kids wing and separate guest area. 8 ft doors, Security System, Automatic Garage Door Opener, Blinds, Sprinkler System, Fully Sodded Yard
Home Details
Home Type
- Single Family
Year Built
- Built in 2025 | Under Construction
Lot Details
- 10,281 Sq Ft Lot
- Southwest Facing Home
- Back Yard Fenced
- Sprinkler System
HOA Fees
- $110 Monthly HOA Fees
Parking
- 2 Car Attached Garage
- Garage Door Opener
Home Design
- Traditional Architecture
- Brick Exterior Construction
- Slab Foundation
- Composition Roof
- Cement Siding
- Radiant Barrier
Interior Spaces
- 2,399 Sq Ft Home
- 1-Story Property
- High Ceiling
- Ceiling Fan
- Window Treatments
- Family Room Off Kitchen
- Home Office
- Utility Room
- Washer and Electric Dryer Hookup
- Fire and Smoke Detector
Kitchen
- Breakfast Bar
- Walk-In Pantry
- Convection Oven
- Gas Cooktop
- Microwave
- Dishwasher
- Kitchen Island
- Quartz Countertops
- Disposal
Flooring
- Carpet
- Tile
Bedrooms and Bathrooms
- 4 Bedrooms
- 3 Full Bathrooms
- Double Vanity
- Soaking Tub
- Bathtub with Shower
- Separate Shower
Eco-Friendly Details
- Home Energy Rating Service (HERS) Rated Property
- ENERGY STAR Qualified Appliances
- Energy-Efficient Windows with Low Emissivity
- Energy-Efficient HVAC
- Energy-Efficient Lighting
- Energy-Efficient Thermostat
- Ventilation
Outdoor Features
- Deck
- Covered Patio or Porch
Schools
- Robertson Elementary School
- Katy Junior High School
- Katy High School
Utilities
- Central Heating and Cooling System
- Heating System Uses Gas
- Programmable Thermostat
Listing and Financial Details
- Seller Concessions Offered
Community Details
Overview
- Association fees include recreation facilities
- Ccmc Mgmt Association, Phone Number (713) 252-3581
- Built by Chesmar Homes
- Grange Subdivision
Recreation
- Community Pool
Map
Home Values in the Area
Average Home Value in this Area
Property History
| Date | Event | Price | Change | Sq Ft Price |
|---|---|---|---|---|
| 06/25/2025 06/25/25 | For Sale | $519,665 | -- | $217 / Sq Ft |
Similar Homes in Katy, TX
Source: Houston Association of REALTORS®
MLS Number: 82454289
- 440 Sprigtail Dr
- 441 Sprigtail Dr
- 437 Sprigtail Dr
- 420 Sprigtail Dr
- 429 Sprigtail Dr
- 416 Sprigtail Dr
- 425 Sprigtail Dr
- 461 Sprigtail Dr
- 417 Sprigtail Dr
- 465 Sprigtail Dr
- 480 Sprigtail Dr
- 413 Sprigtail Dr
- 484 Sprigtail Dr
- 469 Sprigtail Dr
- 488 Sprigtail Dr
- 416 Harvest Moon Way
- 428 Harvest Moon Way
- 432 Harvest Moon Way
- 408 Harvest Moon Way
- 494 Darling Creek Ln
- 7119 Button Bush Way
- 6007 Marsh Lake Ct
- 24802 Landolfi Dr
- 27027 Vista Field Dr
- 24314 Salts Mill Dr
- 6030 Marsh Lake Ct
- 23007 Forebear Dr
- 23018 Forebear Dr
- 7707 Lavender Ct
- 3023 Dragonlet Ln
- 6935 Goldstrum Way
- 6939 Shoreline View Dr
- 6914 N Elmwood Trail
- 1714 Rice Mill Dr
- 6706 Warbler Way
- 6802 Mirabeau Ln
- 28625 Clay Rd Unit C
- 2006 Tonkawa Trail
- 6315 Nectar Grove Ct
- 142 Sunray Creek Dr






