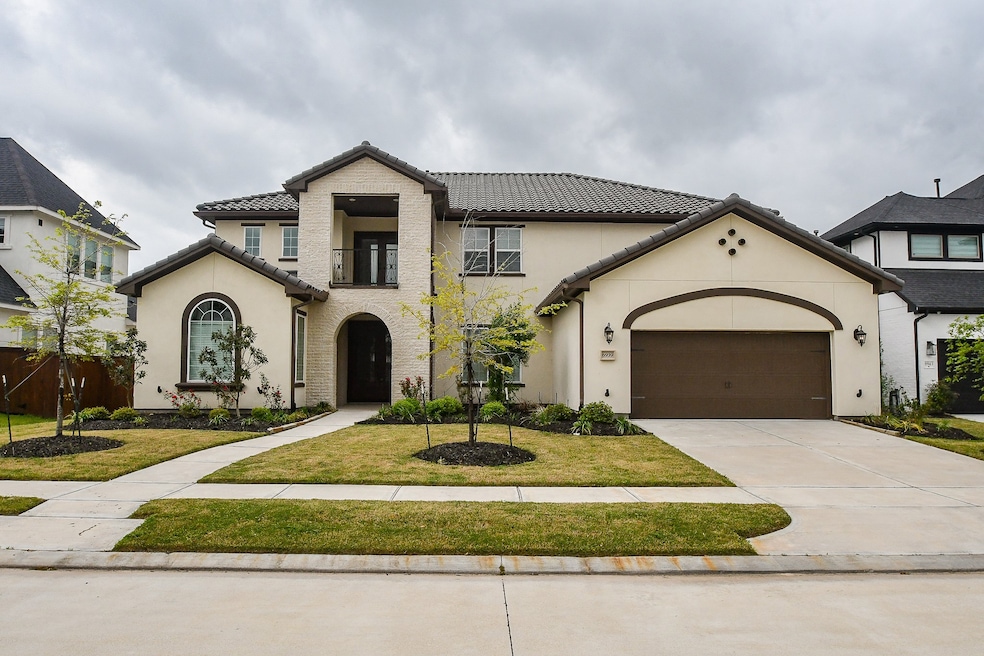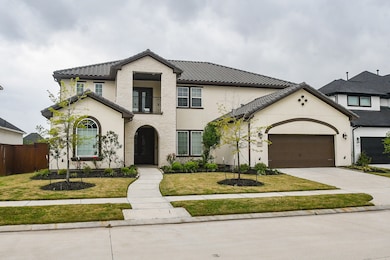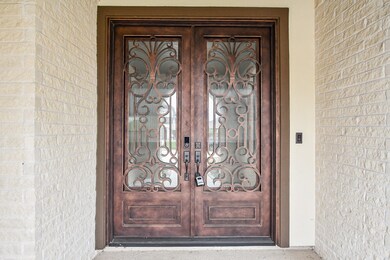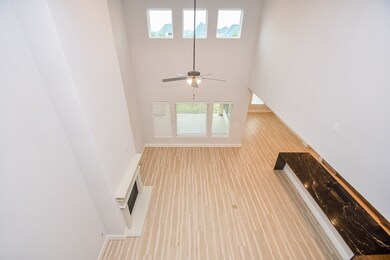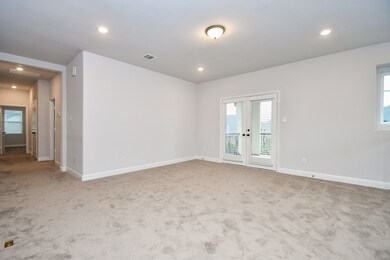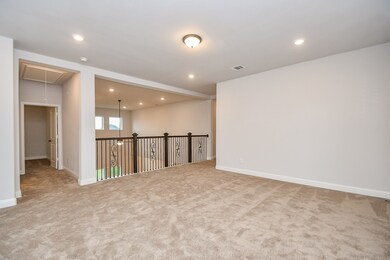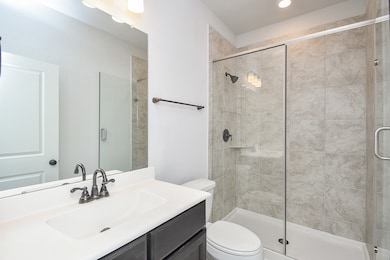Highlights
- Traditional Architecture
- 3 Car Attached Garage
- Central Heating and Cooling System
- Katy Junior High School Rated A
About This Home
Lake View North Facing Spanish style ROOF TILE beautiful home in Cane Island Community. You enter through the gorgeous IRON DOUBLE DOOR into the wide-open entry, your eyes meet the tall ceilings and the massive family room with floor-to-ceiling fireplace. The kitchen almost takes your breath away with its 14ft granite Island with waterfall edge, upgraded quartz countertop, Stainless appliances (double ovens!), and upgraded shaker style cabinets. The Master bedroom downstairs with bay window and a spacious luxury bathroom with dual sinks and rain head shower and body spray. SECOND BEDROOM in downstairs with walk-in shower. Spacious Home Office. In 2nd floor you will have game room, Balcony, 3 bedrooms with separate attached baths, HUGE MEDIA WITH WET BAR. Spacious backyard with a LARGE EXTENDED PATIO with SECONDARY FIREPLACE. Tons of upgrades to this home like EV CHARGER, tankless water heaters and close to $150k structural options, Zoned to Katy ISD!
Listing Agent
Meher Vamshi Neelagiri
Texas Signature Realty License #0834972 Listed on: 05/26/2025
Home Details
Home Type
- Single Family
Est. Annual Taxes
- $21,344
Year Built
- Built in 2023
Lot Details
- 9,605 Sq Ft Lot
- Cleared Lot
Parking
- 3 Car Attached Garage
Home Design
- Traditional Architecture
- Spanish Architecture
Interior Spaces
- 4,654 Sq Ft Home
- 2-Story Property
Bedrooms and Bathrooms
- 5 Bedrooms
Schools
- Robertson Elementary School
- Katy Junior High School
- Katy High School
Utilities
- Central Heating and Cooling System
- Heating System Uses Gas
Listing and Financial Details
- Property Available on 5/26/25
- Long Term Lease
Community Details
Overview
- Inframark Association
- Cane Island Sec 32B Subdivision
Pet Policy
- Call for details about the types of pets allowed
- Pet Deposit Required
Map
Source: Houston Association of REALTORS®
MLS Number: 97053444
APN: 262629
- 3111 Grassland Ct
- 6919 Shoreline View Dr
- 6934 Amberwing Way
- 6907 Pondhawk Dr
- 6930 Goldstrum Way
- 7118 Pondhawk Dr
- 2922 Muhley St
- 7002 San Bernard Trail
- 3111 Lantana Trail
- 6727 Pine Haven Ct
- 7010 Goldstrum Way
- 7111 Pondhawk Dr
- 6706 Warbler Way
- 6819 Mirabeau Ln
- 3239 Caney Dr
- 3019 Bluestem Rd
- 6826 Mirabeau Ln
- 7119 Button Bush Way
- 27003 Skiers Crossing Dr
- 7238 Monarch Dr
- 3023 Dragonlet Ln
- 6935 Goldstrum Way
- 6702 Waxbill Rd
- 6802 Mirabeau Ln
- 27027 Vista Field Dr
- 24314 Salts Mill Dr
- 6030 Marsh Lake Ct
- 24811 Landolfi Dr
- 23007 Forebear Dr
- 23018 Forebear Dr
- 2932 Tantara Dr
- 6315 Nectar Grove Ct
- 6209 S Fawnlake Dr
- 6907 Harvest Wheat Ln
- 3024 Pintail St
- 3020 Pintail St
- 4711 Emerson Manor Dr
- 1922 Kessler Point Place
- 2006 Tonkawa Trail
- 24319 Wild Bramble Ln
