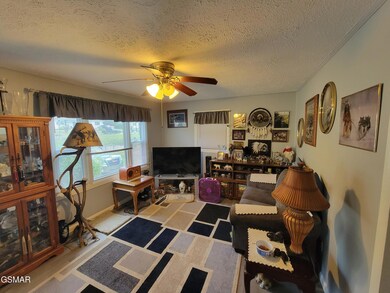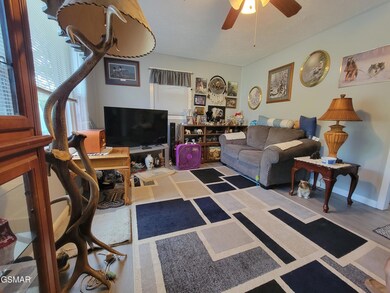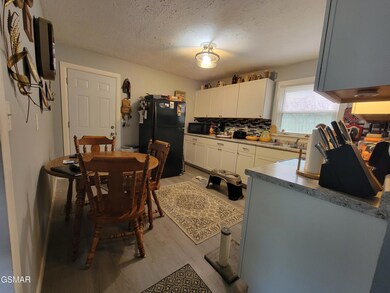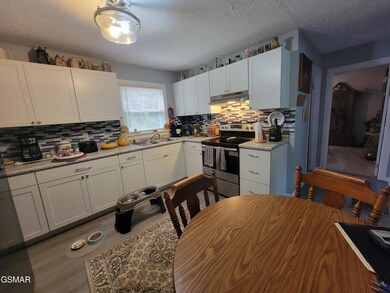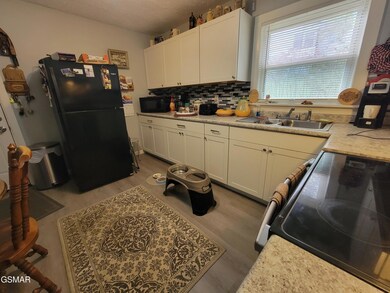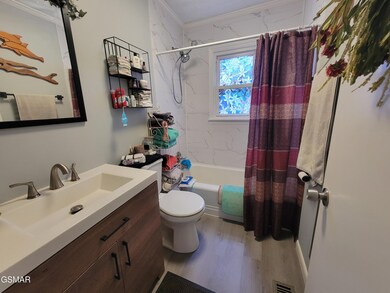
444 Valley St Morristown, TN 37813
Highlights
- Deck
- No HOA
- Separate Outdoor Workshop
- Bonus Room
- Covered patio or porch
- Cul-De-Sac
About This Home
As of November 2024Come see this very cute two bedroom home, located walking distance to Morristown - Hamblen High School West. The home was remodeled about two years ago with new light grey simulated hard wood floors, kitchen cabinets, and bathroom. Sit out on your covered front porch, and enjoy your morning coffee. Home also features a chain link fence around the entire property to include the driveway. Great for pets and small kids to keep them safe. Property also has a large shed along side the garage for additional storage. Home is located on a quiet cul-de-sac.
Last Buyer's Agent
NON MEMBER
NON MEMBER FIRM License #105
Home Details
Home Type
- Single Family
Est. Annual Taxes
- $595
Year Built
- Built in 1957 | Remodeled
Lot Details
- 7,405 Sq Ft Lot
- Cul-De-Sac
- Gated Home
- Back and Front Yard Fenced
- Chain Link Fence
- Level Lot
Parking
- 1 Car Attached Garage
- Parking Available
- Driveway
Home Design
- Composition Roof
- Vinyl Siding
- Lead Paint Disclosure
Interior Spaces
- 810 Sq Ft Home
- 1-Story Property
- Ceiling Fan
- Shutters
- Blinds
- Combination Kitchen and Dining Room
- Bonus Room
- Fire and Smoke Detector
Kitchen
- Eat-In Kitchen
- <<selfCleaningOvenToken>>
- Electric Cooktop
- Laminate Countertops
Flooring
- Carpet
- Vinyl
Bedrooms and Bathrooms
- 2 Main Level Bedrooms
- Walk-In Closet
- 1 Full Bathroom
Laundry
- Laundry closet
- Dryer
Attic
- Storage In Attic
- Attic Access Panel
Basement
- Crawl Space
- Basement Storage
Outdoor Features
- Deck
- Covered patio or porch
- Separate Outdoor Workshop
- Shed
- Outdoor Gas Grill
- Rain Gutters
Location
- City Lot
Utilities
- Central Heating and Cooling System
- 220 Volts
- Electric Water Heater
- Internet Available
- Phone Connected
- Cable TV Available
Community Details
- No Home Owners Association
Listing and Financial Details
- Tax Lot 041D B 023.00
- Assessor Parcel Number 041D B 02300 000
Ownership History
Purchase Details
Home Financials for this Owner
Home Financials are based on the most recent Mortgage that was taken out on this home.Purchase Details
Home Financials for this Owner
Home Financials are based on the most recent Mortgage that was taken out on this home.Purchase Details
Purchase Details
Home Financials for this Owner
Home Financials are based on the most recent Mortgage that was taken out on this home.Purchase Details
Purchase Details
Purchase Details
Similar Homes in Morristown, TN
Home Values in the Area
Average Home Value in this Area
Purchase History
| Date | Type | Sale Price | Title Company |
|---|---|---|---|
| Warranty Deed | $192,900 | Blue Ridge Title | |
| Warranty Deed | $192,900 | Blue Ridge Title | |
| Warranty Deed | $150,000 | None Listed On Document | |
| Deed | $77,500 | James E Albertelli Pa | |
| Warranty Deed | $49,900 | -- | |
| Warranty Deed | $22,000 | -- | |
| Deed | -- | -- | |
| Warranty Deed | $10,000 | -- |
Mortgage History
| Date | Status | Loan Amount | Loan Type |
|---|---|---|---|
| Open | $199,265 | VA | |
| Closed | $199,265 | VA | |
| Previous Owner | $153,450 | VA | |
| Previous Owner | $65,700 | No Value Available | |
| Previous Owner | $54,500 | No Value Available | |
| Previous Owner | $39,900 | No Value Available |
Property History
| Date | Event | Price | Change | Sq Ft Price |
|---|---|---|---|---|
| 11/15/2024 11/15/24 | Sold | $192,900 | +4.3% | $238 / Sq Ft |
| 10/10/2024 10/10/24 | Pending | -- | -- | -- |
| 09/18/2024 09/18/24 | For Sale | $184,900 | +23.3% | $228 / Sq Ft |
| 05/16/2022 05/16/22 | Sold | $150,000 | +0.4% | $164 / Sq Ft |
| 04/16/2022 04/16/22 | Pending | -- | -- | -- |
| 04/07/2022 04/07/22 | For Sale | $149,444 | -- | $164 / Sq Ft |
Tax History Compared to Growth
Tax History
| Year | Tax Paid | Tax Assessment Tax Assessment Total Assessment is a certain percentage of the fair market value that is determined by local assessors to be the total taxable value of land and additions on the property. | Land | Improvement |
|---|---|---|---|---|
| 2024 | $331 | $18,825 | $2,375 | $16,450 |
| 2023 | $331 | $18,825 | $0 | $0 |
| 2022 | $521 | $16,500 | $2,375 | $14,125 |
| 2021 | $521 | $16,500 | $2,375 | $14,125 |
| 2020 | $520 | $16,500 | $2,375 | $14,125 |
| 2019 | $512 | $15,075 | $2,825 | $12,250 |
| 2018 | $474 | $15,075 | $2,825 | $12,250 |
| 2017 | $467 | $15,075 | $2,825 | $12,250 |
| 2016 | $446 | $15,075 | $2,825 | $12,250 |
| 2015 | $415 | $15,075 | $2,825 | $12,250 |
| 2014 | -- | $15,075 | $2,825 | $12,250 |
| 2013 | -- | $16,825 | $0 | $0 |
Agents Affiliated with this Home
-
Michael Maltese
M
Seller's Agent in 2024
Michael Maltese
Smart Realty
(608) 921-2999
13 Total Sales
-
N
Buyer's Agent in 2024
NON MEMBER
NON MEMBER FIRM
-
KAREN BREEDING

Seller's Agent in 2022
KAREN BREEDING
RE/MAX
(423) 312-0801
64 Total Sales
-
IAN CULLEN
I
Buyer's Agent in 2022
IAN CULLEN
Tennessee Valley Appraisal Services
(423) 746-0027
3,139 Total Sales
Map
Source: Great Smoky Mountains Association of REALTORS®
MLS Number: 303039
APN: 041D-B-023.00
- 703 Kelly St
- 203 Lincoln Ave
- 740 W 2nd St N
- 722 W 2nd St N
- 1211 W 6th St N
- 1002 Watercrest St
- 1125 W 6th St N
- 2341 Ridgeline Ct
- 323 Pauline Ave
- 510 W 3rd St N
- 420 Walters Dr
- 1620 Evergreen Dr
- 845 Red Fox Ave
- 1442 Darbee Dr
- 0 Mcfarland St
- 1423 E Jackson Cir
- 1423 E East Jackson Cir
- Boatmans Mountain Rd
- 1100 Clarence Ln
- 1011 Mcfarland St

