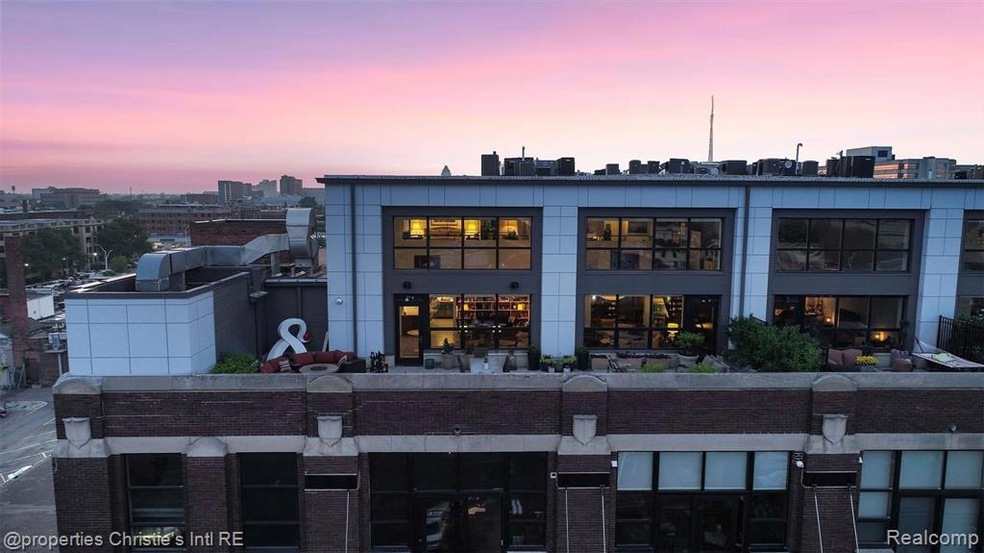
$420,000
- 2 Beds
- 4 Baths
- 2,007 Sq Ft
- 443 E Milwaukee St
- Detroit, MI
Welcome to your one-of-a-kind dwelling in the eclectic and emerging Milwaukee Junction neighborhood of Detroit adjacent to all of the hot spots in New Center, Midtown, and Wayne State University. This modern warehouse loft-style home offers a perfect blend of historical charm and contemporary amenities, set within a dynamic area that’s rich in culture and innovation. Built in 1910 and
Jolene Jacobs Good Company
