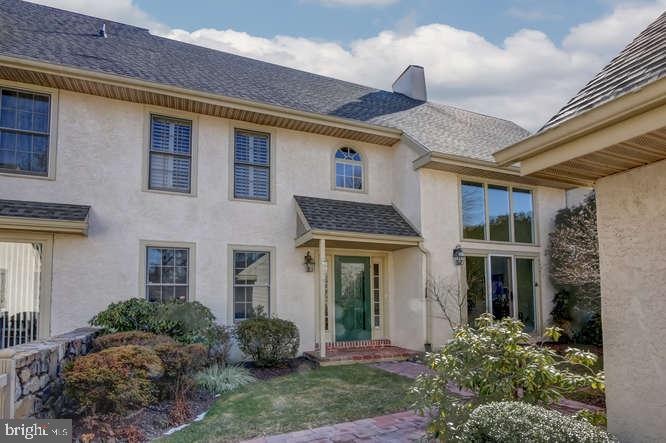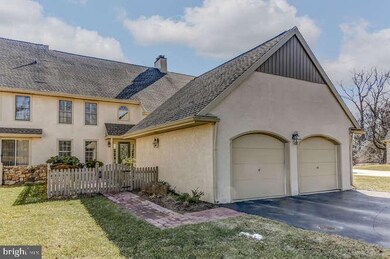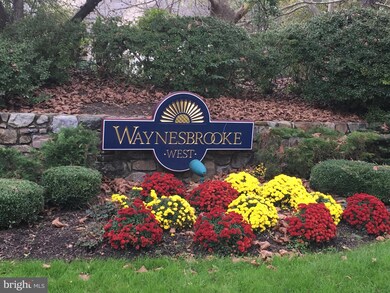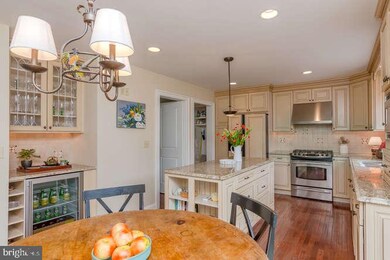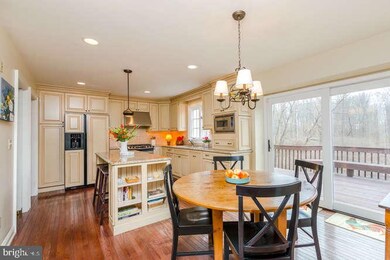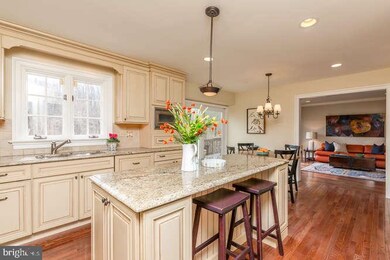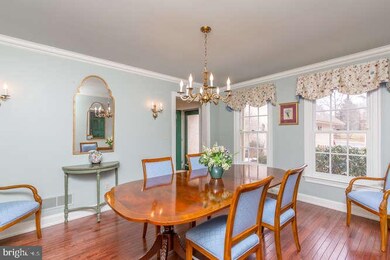
444 Waynesbrooke Rd Unit 121 Berwyn, PA 19312
Highlights
- Carriage House
- Deck
- Traditional Floor Plan
- Beaumont Elementary School Rated A+
- Private Lot
- Marble Flooring
About This Home
As of December 2019Welcome to 444 Waynesbrooke, Berwyn aka Waynesbrooke West. This beautiful home is in pristine move-in condition with HARDWOOD FLOORING throughout. Newer gourmet Kitchen with Woodmode custom cabinets with matching paneled appliances and Granite counter-tops and large walk-in pantry for plenty of storage. (Could easily be converted into a 1st floor laundry room) Additionally this home offers a highly prized FULLY FINISHED walk-out daylight BASEMENT. This light infused traditional floor plan comes complete with a 2-story foyer, formal living and dining room, hardwood floors throughout the 1st and 2nd floor. Kitchen is open to the Family Room with gas fireplace and offers scenic views of the private back yard just steps away from large deck, great for al fresco dining. A powder room completes the first floor. Upstairs, the ample Master Bedroom incorporates a sitting area, large lighted walk-in closet with many custom built ins, as well as, an en-suite luxurious bathroom complete with double vanity and granite counter-top, soaking tub and stall shower. There are 2 additional Bedrooms with large closets. The adjacent Hall Bathroom services these bedrooms. Total privacy is secured by the woodland backdrop. There is a full, daylight, walk-out Finished Basement with floor to ceiling built-in bookcases, which is a rarity in this 41 home community. Such a convenient location...easy access to 252 & 202 to 276 & 76, the King of Prussia Mall, the R-5 train to center city Philadelphia or onward to your favorite Broadway show in NYC or Washington, DC. SHOWINGS begin on Sunday, February 24th
Last Agent to Sell the Property
Long & Foster Real Estate, Inc. License #RS311242 Listed on: 02/23/2019

Townhouse Details
Home Type
- Townhome
Est. Annual Taxes
- $9,592
Year Built
- Built in 1986 | Remodeled in 2007
Lot Details
- 1,650 Sq Ft Lot
- Cul-De-Sac
- Landscaped
- Level Lot
- Backs to Trees or Woods
- Property is in good condition
HOA Fees
- $561 Monthly HOA Fees
Parking
- 2 Car Detached Garage
- 3 Open Parking Spaces
- Parking Storage or Cabinetry
- Front Facing Garage
- Garage Door Opener
- Driveway
Home Design
- Carriage House
- Traditional Architecture
- Block Foundation
- Pitched Roof
- Shingle Roof
- Stucco
Interior Spaces
- Property has 2 Levels
- Traditional Floor Plan
- Wet Bar
- Built-In Features
- Cathedral Ceiling
- Ceiling Fan
- Recessed Lighting
- Gas Fireplace
- Double Pane Windows
- Casement Windows
- Window Screens
- Sliding Doors
- Six Panel Doors
- Family Room Off Kitchen
- Living Room
- Formal Dining Room
- Storage Room
- Garden Views
Kitchen
- Breakfast Area or Nook
- Eat-In Kitchen
- Butlers Pantry
- Self-Cleaning Oven
- Cooktop
- Built-In Microwave
- Ice Maker
- Dishwasher
- Kitchen Island
- Disposal
Flooring
- Wood
- Carpet
- Marble
- Tile or Brick
Bedrooms and Bathrooms
- 3 Bedrooms
- En-Suite Primary Bedroom
- En-Suite Bathroom
- Walk-In Closet
- Whirlpool Bathtub
- Walk-in Shower
Laundry
- Laundry Room
- Laundry on lower level
- Dryer
- Washer
Partially Finished Basement
- Heated Basement
- Walk-Out Basement
- Basement Fills Entire Space Under The House
- Exterior Basement Entry
- Shelving
- Workshop
- Basement Windows
Home Security
- Window Bars
- Home Security System
- Motion Detectors
Accessible Home Design
- Level Entry For Accessibility
Eco-Friendly Details
- Energy-Efficient Appliances
- Energy-Efficient Windows
Outdoor Features
- Deck
- Exterior Lighting
Schools
- Tredyffrin-Easttown Middle School
- Conestoga Senior High School
Utilities
- Forced Air Heating and Cooling System
- High-Efficiency Water Heater
Listing and Financial Details
- Tax Lot 0420
- Assessor Parcel Number 55-02 -0420
Community Details
Overview
- $2,000 Capital Contribution Fee
- Camco HOA, Phone Number (610) 446-9292
- Waynesbrooke West Subdivision
Security
- Storm Doors
Ownership History
Purchase Details
Home Financials for this Owner
Home Financials are based on the most recent Mortgage that was taken out on this home.Purchase Details
Home Financials for this Owner
Home Financials are based on the most recent Mortgage that was taken out on this home.Purchase Details
Home Financials for this Owner
Home Financials are based on the most recent Mortgage that was taken out on this home.Purchase Details
Purchase Details
Home Financials for this Owner
Home Financials are based on the most recent Mortgage that was taken out on this home.Purchase Details
Similar Homes in Berwyn, PA
Home Values in the Area
Average Home Value in this Area
Purchase History
| Date | Type | Sale Price | Title Company |
|---|---|---|---|
| Deed | $674,900 | None Available | |
| Deed | $668,000 | None Available | |
| Deed | $710,000 | None Available | |
| Deed | $650,000 | Clt | |
| Deed | $430,000 | -- | |
| Deed | -- | -- |
Mortgage History
| Date | Status | Loan Amount | Loan Type |
|---|---|---|---|
| Open | $300,000 | New Conventional | |
| Previous Owner | $250,000 | Credit Line Revolving | |
| Previous Owner | $89,200 | Credit Line Revolving | |
| Previous Owner | $300,000 | Purchase Money Mortgage |
Property History
| Date | Event | Price | Change | Sq Ft Price |
|---|---|---|---|---|
| 12/11/2019 12/11/19 | Sold | $674,900 | 0.0% | $221 / Sq Ft |
| 10/26/2019 10/26/19 | Pending | -- | -- | -- |
| 10/20/2019 10/20/19 | For Sale | $674,900 | +1.0% | $221 / Sq Ft |
| 04/26/2019 04/26/19 | Sold | $668,000 | -1.0% | $187 / Sq Ft |
| 02/26/2019 02/26/19 | Pending | -- | -- | -- |
| 02/23/2019 02/23/19 | For Sale | $675,000 | -- | $189 / Sq Ft |
Tax History Compared to Growth
Tax History
| Year | Tax Paid | Tax Assessment Tax Assessment Total Assessment is a certain percentage of the fair market value that is determined by local assessors to be the total taxable value of land and additions on the property. | Land | Improvement |
|---|---|---|---|---|
| 2024 | $11,407 | $305,820 | $85,390 | $220,430 |
| 2023 | $10,666 | $305,820 | $85,390 | $220,430 |
| 2022 | $10,374 | $305,820 | $85,390 | $220,430 |
| 2021 | $10,149 | $305,820 | $85,390 | $220,430 |
| 2020 | $9,867 | $305,820 | $85,390 | $220,430 |
| 2019 | $11,780 | $305,820 | $85,390 | $220,430 |
| 2018 | $9,426 | $305,820 | $85,390 | $220,430 |
| 2017 | $9,213 | $305,820 | $85,390 | $220,430 |
| 2016 | -- | $305,820 | $85,390 | $220,430 |
| 2015 | -- | $305,820 | $85,390 | $220,430 |
| 2014 | -- | $305,820 | $85,390 | $220,430 |
Agents Affiliated with this Home
-
Cynthia Roberts

Seller's Agent in 2019
Cynthia Roberts
BHHS Fox & Roach
(610) 513-8113
10 Total Sales
-
Susan Cosgrove

Seller's Agent in 2019
Susan Cosgrove
Long & Foster
(484) 574-4154
60 Total Sales
-
Samantha Moran

Seller Co-Listing Agent in 2019
Samantha Moran
BHHS Fox & Roach
(610) 212-1520
17 Total Sales
-
Scott Stephens

Buyer's Agent in 2019
Scott Stephens
Keller Williams Real Estate -Exton
(610) 733-7117
31 Total Sales
Map
Source: Bright MLS
MLS Number: PACT415568
APN: 55-002-0420.0000
- 418 Waynesbrooke Rd Unit 134
- 400 Waynesbrooke Rd Unit 141
- 1264 Farm Rd
- 1298 Farm Ln
- 529 Sugartown Rd
- 1122 Sheffield Dr
- 670 Leopard Rd
- 477 Black Swan Ln
- 1506 Canterbury Ln
- 607 Newtown Rd
- 110 Atlee Cir Unit 10
- 146 Tannery Run Cir Unit 46
- 183 Saint Clair Cir Unit 83
- 27 Manchester Ct
- 837 Nathan Hale Rd
- 503 Kent Place
- 424 Heatherwood Ln
- 340 Chester Rd
- 1359 Berwyn Paoli Rd
- 410 Heatherwood Ln
