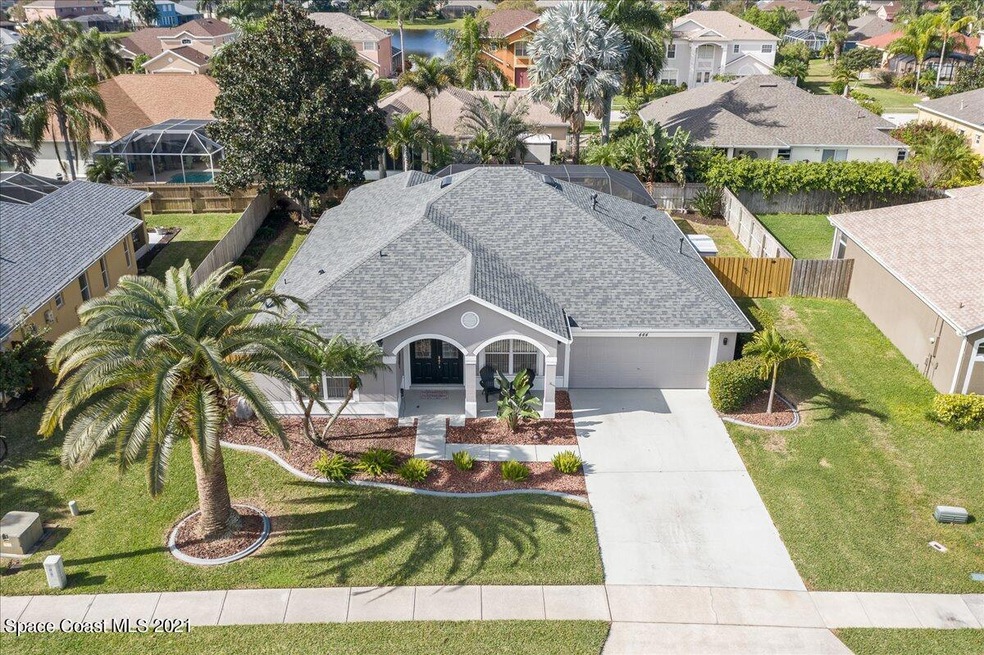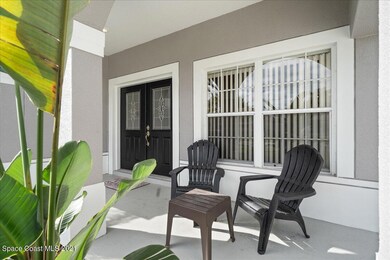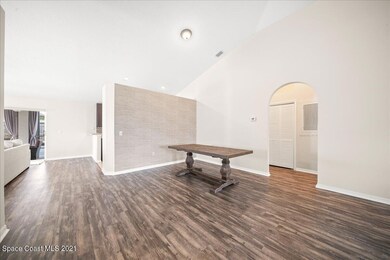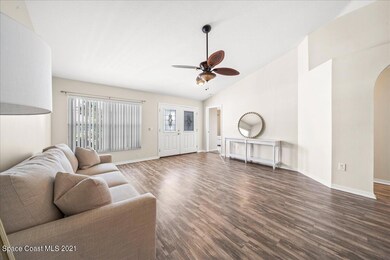
444 Wenthrop Cir Rockledge, FL 32955
Estimated Value: $524,971 - $569,000
Highlights
- In Ground Pool
- Open Floorplan
- Screened Porch
- Rockledge Senior High School Rated A-
- Vaulted Ceiling
- Community Basketball Court
About This Home
As of February 2022Beautifully landscaped pool home located within the Chelsea Park community! Salt water pool and screened lanai installed 2019/2020. AC and roof 2018. Stainless steel appliances purchased in 2018. Updated kitchen, wood cabinets, ceiling fans, bath lighting, toilets, and fixtures. Shaw Resilient vinyl plank flooring throughout. Fully insulated 2 car garage. Spacious master with large walk-in closet and updated shower. Custom landscape lighting. Reclaimed water sprinkler system. Huge community park with basketball hoops, playground, and fishing ponds. Low HOA. Zoned for Brevard's best public schools. This house and community has it all! Enjoy all Chelsea park has to offer and schedule your showing today!
Last Agent to Sell the Property
Victor Spampanato
Blue Marlin Real Estate License #3470793 Listed on: 01/20/2022

Last Buyer's Agent
Victor Spampanato
Blue Marlin Real Estate CB
Home Details
Home Type
- Single Family
Est. Annual Taxes
- $1,926
Year Built
- Built in 2001
Lot Details
- 9,148 Sq Ft Lot
- East Facing Home
- Wood Fence
HOA Fees
- $27 Monthly HOA Fees
Parking
- 2 Car Attached Garage
- Garage Door Opener
Home Design
- Shingle Roof
- Concrete Siding
- Block Exterior
- Stucco
Interior Spaces
- 2,108 Sq Ft Home
- 1-Story Property
- Open Floorplan
- Vaulted Ceiling
- Ceiling Fan
- Family Room
- Living Room
- Dining Room
- Screened Porch
Kitchen
- Breakfast Bar
- Electric Range
- Microwave
- Dishwasher
- Disposal
Flooring
- Carpet
- Vinyl
Bedrooms and Bathrooms
- 4 Bedrooms
- Split Bedroom Floorplan
- Walk-In Closet
- 2 Full Bathrooms
- Separate Shower in Primary Bathroom
Laundry
- Dryer
- Washer
Home Security
- Security System Leased
- Fire and Smoke Detector
Eco-Friendly Details
- Smart Irrigation
Pool
- In Ground Pool
- Waterfall Pool Feature
- Screen Enclosure
Outdoor Features
- Patio
- Shed
Schools
- Manatee Elementary School
- Mcnair Middle School
- Rockledge High School
Utilities
- Central Heating and Cooling System
- Gas Water Heater
Listing and Financial Details
- Assessor Parcel Number 25-36-22-27-0000e.0-0005.00
Community Details
Overview
- Advanced Property Management Association
- Chelsea Park Unit 2A Subdivision
- Maintained Community
Recreation
- Community Basketball Court
- Community Playground
- Park
- Jogging Path
Ownership History
Purchase Details
Home Financials for this Owner
Home Financials are based on the most recent Mortgage that was taken out on this home.Purchase Details
Home Financials for this Owner
Home Financials are based on the most recent Mortgage that was taken out on this home.Purchase Details
Home Financials for this Owner
Home Financials are based on the most recent Mortgage that was taken out on this home.Purchase Details
Home Financials for this Owner
Home Financials are based on the most recent Mortgage that was taken out on this home.Purchase Details
Home Financials for this Owner
Home Financials are based on the most recent Mortgage that was taken out on this home.Similar Homes in Rockledge, FL
Home Values in the Area
Average Home Value in this Area
Purchase History
| Date | Buyer | Sale Price | Title Company |
|---|---|---|---|
| Lanoe Thibaut Oscar Gilber | $508,000 | Dockside Title | |
| Quibodeaux Joshua | $430,000 | Prestige Ttl Of Brevard Llc | |
| Matson Timothy R | -- | None Available | |
| Matson Timothy R | $252,500 | Island Title & Escrow Corp | |
| Lewis Kenneth | $128,100 | -- |
Mortgage History
| Date | Status | Borrower | Loan Amount |
|---|---|---|---|
| Open | Lanoe Thibaut Oscar Gilber | $482,600 | |
| Previous Owner | Matson Timothy R | $282,332 | |
| Previous Owner | Matson Timothy R | $286,020 | |
| Previous Owner | Matson Timothy R | $254,056 | |
| Previous Owner | Matson Timothy R | $280,000 | |
| Previous Owner | Matson Timothy R | $202,000 | |
| Previous Owner | Lewis Kenneth | $30,000 | |
| Previous Owner | Lewis Kenneth | $131,840 | |
| Closed | Matson Timothy R | $50,500 |
Property History
| Date | Event | Price | Change | Sq Ft Price |
|---|---|---|---|---|
| 02/24/2022 02/24/22 | Sold | $508,000 | +13.1% | $241 / Sq Ft |
| 01/24/2022 01/24/22 | Pending | -- | -- | -- |
| 01/20/2022 01/20/22 | For Sale | $449,000 | +4.4% | $213 / Sq Ft |
| 04/23/2021 04/23/21 | Sold | $430,000 | +7.5% | $204 / Sq Ft |
| 04/03/2021 04/03/21 | Pending | -- | -- | -- |
| 04/01/2021 04/01/21 | For Sale | $399,900 | -- | $190 / Sq Ft |
Tax History Compared to Growth
Tax History
| Year | Tax Paid | Tax Assessment Tax Assessment Total Assessment is a certain percentage of the fair market value that is determined by local assessors to be the total taxable value of land and additions on the property. | Land | Improvement |
|---|---|---|---|---|
| 2023 | $6,254 | $420,450 | $90,000 | $330,450 |
| 2022 | $6,773 | $419,230 | $0 | $0 |
| 2021 | $2,352 | $176,660 | $0 | $0 |
| 2020 | $1,918 | $149,010 | $0 | $0 |
| 2019 | $1,904 | $145,660 | $0 | $0 |
| 2018 | $1,904 | $142,950 | $0 | $0 |
| 2017 | $1,912 | $140,010 | $0 | $0 |
| 2016 | $1,926 | $137,140 | $50,000 | $87,140 |
| 2015 | $1,967 | $136,190 | $50,000 | $86,190 |
| 2014 | $1,962 | $135,110 | $50,000 | $85,110 |
Agents Affiliated with this Home
-
V
Seller's Agent in 2022
Victor Spampanato
Blue Marlin Real Estate
(321) 987-7162
4 in this area
17 Total Sales
-
Glenn Teed
G
Seller's Agent in 2021
Glenn Teed
Coldwell Banker Realty
(321) 917-3223
22 in this area
44 Total Sales
Map
Source: Space Coast MLS (Space Coast Association of REALTORS®)
MLS Number: 924995
APN: 25-36-22-27-0000E.0-0005.00
- 443 Wenthrop Cir
- 466 Stonehenge Cir
- 504 Glenbrook Cir
- 308 Tunbridge Dr Unit 8
- 4000 Harvest Cir
- 3895 Harvest Cir
- 4015 Harvest Cir
- 4065 Harvest Cir
- 1188 Winding Meadows Rd
- 3871 La Flor Dr
- 3904 Orion Way
- 1103 Sunday Dr
- 1028 Greenleaf Ct
- 320 Pebble Hill Way
- 3852 San Miguel Ln
- 349 Pebble Hill Way
- 3873 San Miguel Ln
- 944 Osprey Ln
- 976 Pelican Ln
- 1084 Kingfisher Way
- 444 Wenthrop Cir
- 446 Wenthrop Cir
- 442 Wenthrop Cir
- 408 Stonehenge Cir
- 410 Stonehenge Cir
- 406 Stonehenge Cir
- 440 Wenthrop Cir
- 448 Wenthrop Cir
- 412 Stonehenge Cir
- 445 Wenthrop Cir
- 441 Wenthrop Cir
- 404 Stonehenge Cir
- 447 Wenthrop Cir
- 414 Stonehenge Cir
- 438 Wenthrop Cir
- 450 Wenthrop Cir
- 431 Wenthrop Cir
- 409 Stonehenge Cir
- 402 Stonehenge Cir
- 449 Wenthrop Cir






