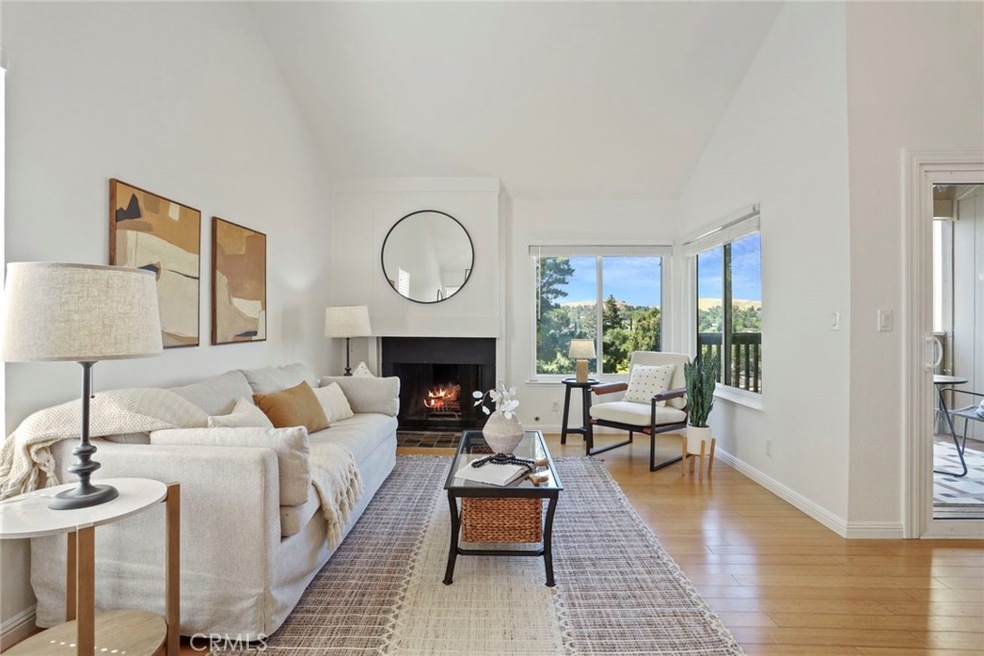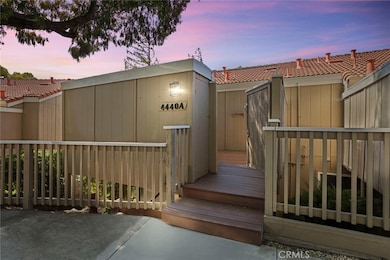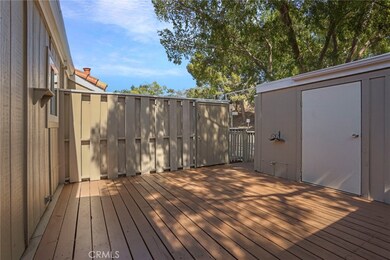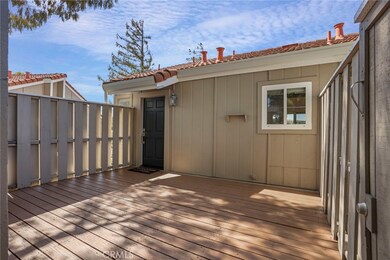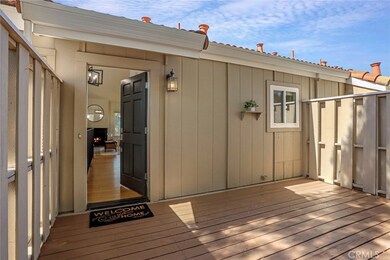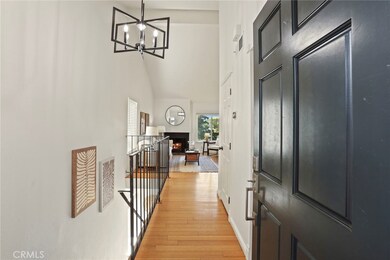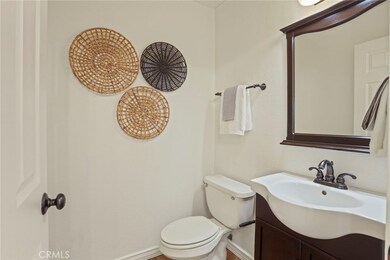Peaceful, private, and surrounded by breathtaking mountain views—this end-unit townhome in the coveted Turtle Creek community is a true gem! Nestled at the end of a private road in a tranquil, tree-lined setting, this 2-bedroom, 1.5-bath home offers rare privacy and expansive hillside views from both levels. The extra cul-de-sac-style space outside is perfect for added outdoor enjoyment.
Inside, natural light pours in through large windows and sliding glass doors, filling the high vaulted ceilings with an airy, bright and inviting atmosphere. Step out onto either of the two balconies or relax on the spacious enclosed front deck—ideal for your morning coffee or evening unwind.
Thoughtful updates include beautiful bamboo flooring, fresh interior paint, and modern light fixtures. A cozy gas-starter wood-burning stove brings warmth and charm to the living room, while both bedrooms feature mirrored closet doors and open onto a shared balcony with serene mountain vistas.
The Turtle Creek community offers lush greenbelts, scenic walking paths, tranquil water features, tennis courts, and picnic areas—all beautifully maintained. Located in close proximity to BART, shopping, dining, and Lime Ridge trails, this home delivers the perfect balance of comfort, convenience, and natural beauty. Don’t miss this bright and airy retreat with views you’ll never want to leave!

