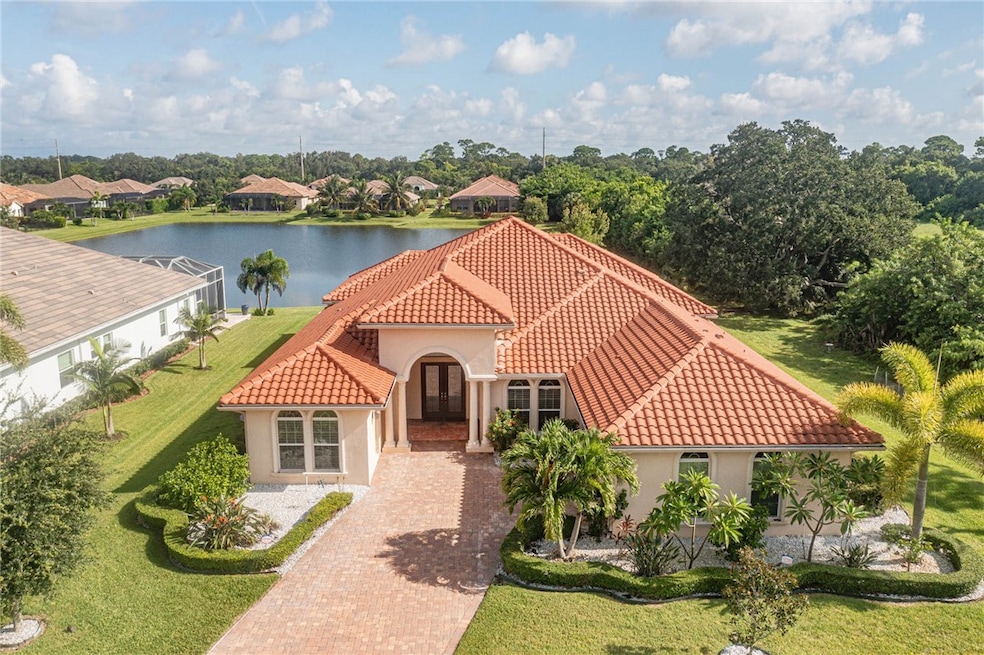
4440 Jacqueline Manor SW Vero Beach, FL 32968
Vero Beach South NeighborhoodEstimated payment $7,507/month
Highlights
- Lake Front
- Gas Heated Pool
- Gated Community
- Vero Beach High School Rated A-
- Home fronts a pond
- Hydromassage or Jetted Bathtub
About This Home
Dream Estate with All the Bells & Whistles! Property feat spacious living, 3/3.5 + 2 large versatile bonus rms perfect for a craft or sewing rm. A welcoming foyer leads into a breathtaking open concept living space w a view of the heated pool & serene lake, providing immediate privacy & tranquility. Enjoy the elegance of soaring volume ceilings w crown molding & beautiful tile floors thruout. Impact windows/doors. GENERAC full-home generator ensures your home is secure & ready for any weather. Experience the convenience of upgraded appliances, remote-controlled smart electric blinds, & more.
Listing Agent
One Sotheby's Int'l Realty Brokerage Phone: 772-492-1002 License #0479550 Listed on: 05/30/2025

Home Details
Home Type
- Single Family
Est. Annual Taxes
- $12,555
Year Built
- Built in 2018
Lot Details
- Lot Dimensions are 100x146
- Home fronts a pond
- Lake Front
- Cul-De-Sac
- South Facing Home
- Sprinkler System
Parking
- 2 Car Attached Garage
- Driveway
Property Views
- Lake
- Pool
Home Design
- Tile Roof
- Stucco
Interior Spaces
- 3,365 Sq Ft Home
- 1-Story Property
- Crown Molding
- High Ceiling
- Blinds
- Double Hung Windows
- Sliding Doors
- Tile Flooring
- Fire and Smoke Detector
Kitchen
- Built-In Oven
- Cooktop
- Microwave
- Dishwasher
- Kitchen Island
- Disposal
Bedrooms and Bathrooms
- 3 Bedrooms
- Closet Cabinetry
- Walk-In Closet
- Hydromassage or Jetted Bathtub
Laundry
- Laundry Room
- Dryer
- Washer
Pool
- Gas Heated Pool
- Outdoor Pool
- Screen Enclosure
Outdoor Features
- Enclosed Patio or Porch
Utilities
- Central Heating and Cooling System
- Gas Water Heater
Listing and Financial Details
- Tax Lot 31
- Assessor Parcel Number 33392100023000000031.0
Community Details
Overview
- Association fees include common areas, security
- Ar Choice Association
- Lake Sapphire Subdivision
Security
- Gated Community
Map
Home Values in the Area
Average Home Value in this Area
Tax History
| Year | Tax Paid | Tax Assessment Tax Assessment Total Assessment is a certain percentage of the fair market value that is determined by local assessors to be the total taxable value of land and additions on the property. | Land | Improvement |
|---|---|---|---|---|
| 2024 | $4,710 | $869,993 | $59,500 | $810,493 |
| 2023 | $4,710 | $365,323 | $0 | $0 |
| 2022 | $4,592 | $354,682 | $0 | $0 |
| 2021 | $4,591 | $344,351 | $0 | $0 |
| 2020 | $4,579 | $339,597 | $0 | $0 |
| 2019 | $4,595 | $331,962 | $0 | $0 |
| 2018 | $405 | $42,500 | $42,500 | $0 |
| 2017 | $347 | $34,000 | $0 | $0 |
| 2016 | $349 | $34,000 | $0 | $0 |
| 2015 | $159 | $8,500 | $0 | $0 |
Property History
| Date | Event | Price | Change | Sq Ft Price |
|---|---|---|---|---|
| 05/30/2025 05/30/25 | For Sale | $1,188,000 | -- | $353 / Sq Ft |
Purchase History
| Date | Type | Sale Price | Title Company |
|---|---|---|---|
| Interfamily Deed Transfer | -- | Accommodation | |
| Special Warranty Deed | $754,200 | Supreme Title Solutions Llc |
Mortgage History
| Date | Status | Loan Amount | Loan Type |
|---|---|---|---|
| Open | $603,320 | New Conventional |
Similar Homes in Vero Beach, FL
Source: REALTORS® Association of Indian River County
MLS Number: 288459
APN: 33-39-21-00023-0000-00031.0
- 4520 Jacqueline Manor SW
- 410 Sapphire Way SW
- 500 45th Ct SW
- 240 44th Terrace SW
- 4406 6th St SW
- 425 Greystone Ct SW
- 620 Alexandra Ave SW
- 4730 Josephine Manor SW
- 4440 6th Place SW
- 4384 2nd Square SW
- 605 40th Ave SW
- 583 Calamondin Way SW
- 16 44th Ave
- 5230 E 1st Square SW
- 832 Alexandra Ave SW
- 3833 Buxton St SW
- 4531 8th Place SW
- 632 Hatteras Ct SW
- 652 Hatteras Ct SW
- 4705 Stephanie Ln SW
- 408 N Key Lime Square SW
- 13 43rd Ct
- 25 44th Ave
- 3673 2nd Place SW
- 832 Alexandra Ave SW
- 5230 E 1st Square SW
- 900 White Tail Ave SW
- 135 36th Ct SW
- 434 N Tangerine Square SW
- 5700 W 1st Square SW
- 410 45th Ave
- 445 45th Ct
- 3216 1st Place
- 2906 1st St
- 3285 3rd Place Unit ID1018166P
- 3225 3rd Place
- 1264 36th Ave SW
- 601 41st Ave
- 2553 Langrove Ln SW
- 707 46th Square






