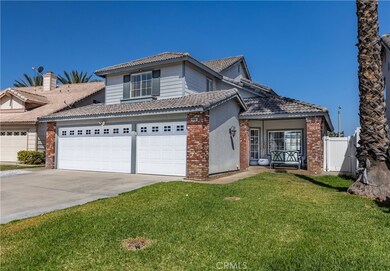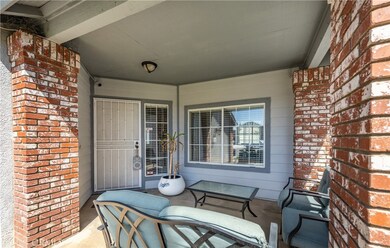
4440 Palamina Cir Riverside, CA 92509
Highlights
- Primary Bedroom Suite
- Cathedral Ceiling
- Granite Countertops
- Mountain View
- Main Floor Bedroom
- Balcony
About This Home
As of July 2022Don't miss your opportunity to purchase this beautifully updated and well maintained four bedroom home. The minute you step through the door, you are welcomed by the designer touches that are found throughout the home. The current owner spared no expense in the multiple updates that have been made to the home and will delight even the most discerning buyer. The expansive lower level features a main floor bedroom, bathroom, and plenty of entertaining space including a formal living room, dining room, and family room with custom tile throughout. The updated gourmet kitchen has been completely remodeled with custom cabinetry, stainless steel appliances, granite countertops, custom tile backsplash, and additional seating at the expansive island. With three additional large bedrooms and updated bathrooms upstairs, this turnkey property will not disappoint and offers plenty of space for a growing family. The exterior features include a covered porch and firepit offering the perfect space to relax and entertain in a very private backyard.
Last Agent to Sell the Property
FOUNDERS ALLIANCE REAL ESTATE License #01310032 Listed on: 06/08/2022
Last Buyer's Agent
Antonio Mendoza
AVM Real Estate Services License #01867817
Home Details
Home Type
- Single Family
Est. Annual Taxes
- $7,377
Year Built
- Built in 1994 | Remodeled
Lot Details
- 5,227 Sq Ft Lot
- Density is up to 1 Unit/Acre
- Property is zoned R-4
HOA Fees
- $40 Monthly HOA Fees
Parking
- 3 Car Attached Garage
- Parking Available
- Driveway
Property Views
- Mountain
- Park or Greenbelt
Home Design
- Slab Foundation
- Tile Roof
Interior Spaces
- 2,192 Sq Ft Home
- 2-Story Property
- Cathedral Ceiling
- Ceiling Fan
- Entryway
- Separate Family Room
- Living Room with Fireplace
- Carbon Monoxide Detectors
- Laundry Room
Kitchen
- Gas Oven
- Gas Cooktop
- Microwave
- Granite Countertops
Bedrooms and Bathrooms
- 4 Bedrooms | 1 Main Level Bedroom
- Primary Bedroom Suite
- Walk-In Closet
- Remodeled Bathroom
- 3 Full Bathrooms
- Dual Sinks
- Dual Vanity Sinks in Primary Bathroom
- Soaking Tub
- Bathtub with Shower
- Closet In Bathroom
Outdoor Features
- Balcony
- Patio
- Front Porch
Additional Features
- Suburban Location
- Central Heating and Cooling System
Listing and Financial Details
- Tax Lot 122
- Tax Tract Number 23395
- Assessor Parcel Number 181325028
Community Details
Overview
- Loring Ranch Association, Phone Number (951) 354-5365
- Cannon Management HOA
Recreation
- Park
Additional Features
- Picnic Area
- Resident Manager or Management On Site
Ownership History
Purchase Details
Home Financials for this Owner
Home Financials are based on the most recent Mortgage that was taken out on this home.Purchase Details
Home Financials for this Owner
Home Financials are based on the most recent Mortgage that was taken out on this home.Purchase Details
Home Financials for this Owner
Home Financials are based on the most recent Mortgage that was taken out on this home.Purchase Details
Home Financials for this Owner
Home Financials are based on the most recent Mortgage that was taken out on this home.Purchase Details
Home Financials for this Owner
Home Financials are based on the most recent Mortgage that was taken out on this home.Similar Homes in Riverside, CA
Home Values in the Area
Average Home Value in this Area
Purchase History
| Date | Type | Sale Price | Title Company |
|---|---|---|---|
| Grant Deed | $660,000 | Lawyers Title | |
| Interfamily Deed Transfer | -- | Lawyers Title | |
| Grant Deed | $205,000 | Fidelity National Title Co | |
| Interfamily Deed Transfer | -- | First American Title Company | |
| Interfamily Deed Transfer | -- | First American Title Company | |
| Grant Deed | $156,000 | First American Title Ins Co |
Mortgage History
| Date | Status | Loan Amount | Loan Type |
|---|---|---|---|
| Open | $55,875 | FHA | |
| Closed | $35,513 | FHA | |
| Open | $572,191 | FHA | |
| Previous Owner | $225,000 | New Conventional | |
| Previous Owner | $235,000 | New Conventional | |
| Previous Owner | $201,286 | FHA | |
| Previous Owner | $340,000 | Stand Alone Refi Refinance Of Original Loan | |
| Previous Owner | $223,500 | Fannie Mae Freddie Mac | |
| Previous Owner | $36,000 | Stand Alone Second | |
| Previous Owner | $148,100 | Purchase Money Mortgage |
Property History
| Date | Event | Price | Change | Sq Ft Price |
|---|---|---|---|---|
| 07/28/2022 07/28/22 | Sold | $660,000 | 0.0% | $301 / Sq Ft |
| 07/09/2022 07/09/22 | Pending | -- | -- | -- |
| 07/07/2022 07/07/22 | Price Changed | $660,000 | -4.2% | $301 / Sq Ft |
| 06/08/2022 06/08/22 | For Sale | $689,000 | +236.1% | $314 / Sq Ft |
| 08/30/2012 08/30/12 | Sold | $205,000 | -2.4% | $94 / Sq Ft |
| 07/30/2012 07/30/12 | For Sale | $210,000 | 0.0% | $96 / Sq Ft |
| 03/06/2012 03/06/12 | Pending | -- | -- | -- |
| 10/04/2011 10/04/11 | For Sale | $210,000 | -- | $96 / Sq Ft |
Tax History Compared to Growth
Tax History
| Year | Tax Paid | Tax Assessment Tax Assessment Total Assessment is a certain percentage of the fair market value that is determined by local assessors to be the total taxable value of land and additions on the property. | Land | Improvement |
|---|---|---|---|---|
| 2025 | $7,377 | $1,300,500 | $72,828 | $1,227,672 |
| 2023 | $7,377 | $660,000 | $70,000 | $590,000 |
| 2022 | $2,772 | $242,666 | $63,816 | $178,850 |
| 2021 | $2,758 | $237,909 | $62,565 | $175,344 |
| 2020 | $2,732 | $235,471 | $61,924 | $173,547 |
| 2019 | $2,677 | $230,855 | $60,710 | $170,145 |
| 2018 | $2,591 | $226,329 | $59,521 | $166,808 |
| 2017 | $2,564 | $221,892 | $58,354 | $163,538 |
| 2016 | $2,529 | $217,542 | $57,210 | $160,332 |
| 2015 | $2,930 | $210,041 | $56,351 | $153,690 |
| 2014 | $2,909 | $205,930 | $55,249 | $150,681 |
Agents Affiliated with this Home
-

Seller's Agent in 2022
Janelle Howes
FOUNDERS ALLIANCE REAL ESTATE
(909) 841-9898
1 in this area
44 Total Sales
-
A
Buyer's Agent in 2022
Antonio Mendoza
AVM Real Estate Services
-
D
Seller's Agent in 2012
DANA EVANS
MCINTOSH REAL ESTATE
-
T
Seller Co-Listing Agent in 2012
Tom Shook
NEST REAL ESTATE
(951) 522-1364
15 Total Sales
-
H
Buyer's Agent in 2012
Helen Nibarger
Better Homes and Gardens Real Estate Champions
Map
Source: California Regional Multiple Listing Service (CRMLS)
MLS Number: IV22118592
APN: 181-325-028
- 5244 Holstein Way
- 5185 Konic Ct
- 5374 Mission Rock Way
- 5166 Contay Way
- 5191 Westerfield St
- 3825 Crestmore Rd Unit 495
- 3883 Wallace St
- 5442 Mission Blvd
- 4816 Gregory Rd
- 5746 Tilton Ave
- 5754 Tilton Ave
- 3747 Mintern St
- 5943 Sky Meadow St
- 0 42nd St
- 5970 Sky Meadow St
- 4674 Maxwell Ct
- 4676 Maxwell Ct
- 0 Mission Blvd Unit PW24252396
- 0 Mission Blvd Unit IV23139894
- 4485 Riverview Dr






