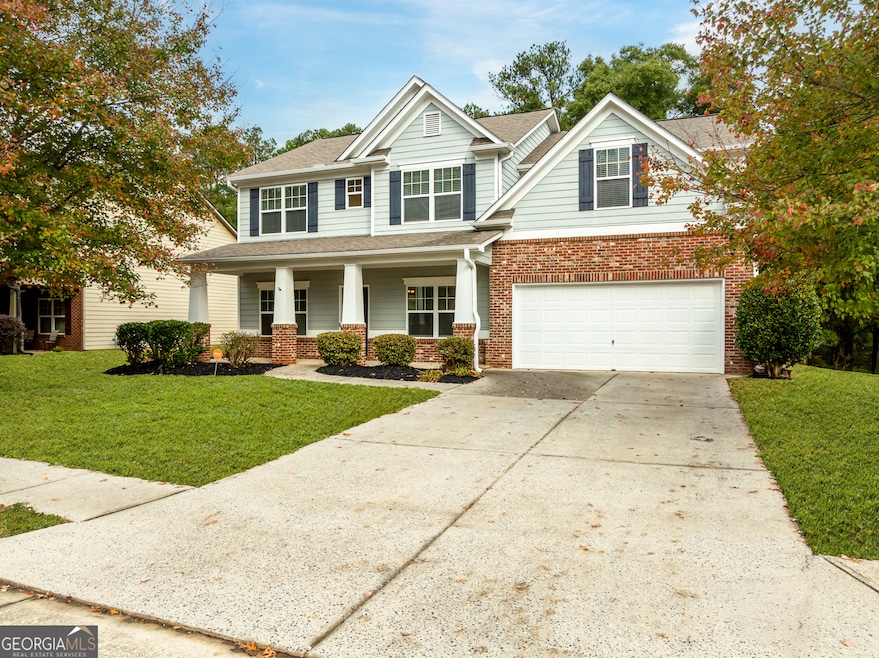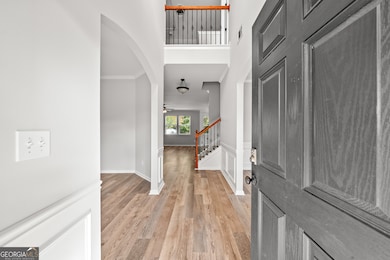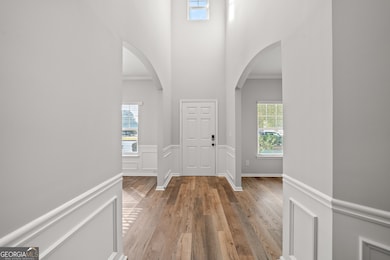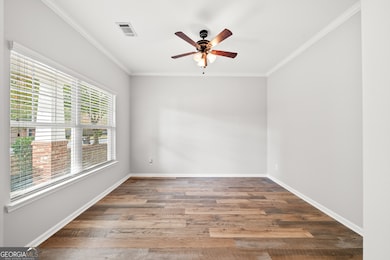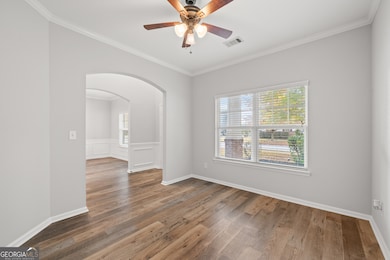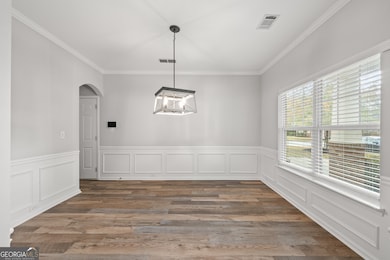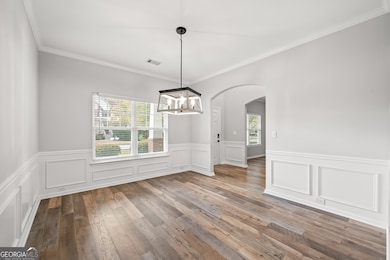4440 Spring Mtn Ln Powder Springs, GA 30127
West Cobb NeighborhoodEstimated payment $3,029/month
Highlights
- Craftsman Architecture
- Clubhouse
- Family Room with Fireplace
- Varner Elementary School Rated A-
- Private Lot
- Vaulted Ceiling
About This Home
Welcome Home to this amazing custom-renovated home in a sought-after swim/tennis community. Meticulously maintained and move-in ready! This exceptional 5-bedroom, 2.5 bath home combines timeless design, superior craftsmanship, alongside modern functionality. Entering the home, you are welcomed by a 2-story Foyer flanked by a formal Dining Room with custom wainscoating millwork, and a Home office/Flex space. Two separate Family Rooms, each with a cozy fireplace perfect for entertaining. The gourmet kitchen boasts stainless steel appliances, granite countertops, a generous island, and eat-in area. Upstairs, the massive Primary Suite includes a sitting area, a huge walk-in closet, and an Ensuite bath featuring Quartz countertops, a separate shower, and a bathtub. Four large secondary bedrooms, a full bath with dual vanities, and a laundry room complete this open floor plan. This home features NEW LVP flooring and carpet, fresh custom interior paint & lighting. Relax in your private, level, and fenced backyard, complete with a Pergola to host those Family and Friends get-togethers. Come see this exquisitely renovated property and make it your dream home today.
Home Details
Home Type
- Single Family
Est. Annual Taxes
- $5,861
Year Built
- Built in 2009 | Remodeled
Lot Details
- 0.35 Acre Lot
- Back Yard Fenced
- Private Lot
- Level Lot
- Garden
HOA Fees
- $67 Monthly HOA Fees
Home Design
- Craftsman Architecture
- Traditional Architecture
- Slab Foundation
- Composition Roof
- Concrete Siding
- Brick Front
Interior Spaces
- 3,065 Sq Ft Home
- 2-Story Property
- Roommate Plan
- Vaulted Ceiling
- Ceiling Fan
- Factory Built Fireplace
- Gas Log Fireplace
- Double Pane Windows
- Family Room with Fireplace
- 2 Fireplaces
- Formal Dining Room
- Home Office
- Library
- Carpet
- Pull Down Stairs to Attic
- Fire and Smoke Detector
Kitchen
- Breakfast Area or Nook
- Breakfast Bar
- Microwave
- Dishwasher
- Kitchen Island
- Disposal
Bedrooms and Bathrooms
- 5 Bedrooms
- Split Bedroom Floorplan
- Walk-In Closet
- Double Vanity
Laundry
- Laundry Room
- Laundry on upper level
Parking
- 2 Car Garage
- Parking Accessed On Kitchen Level
- Garage Door Opener
Outdoor Features
- Patio
- Shed
Location
- Property is near schools
- Property is near shops
Schools
- Varner Elementary School
- Tapp Middle School
- Mceachern High School
Utilities
- Forced Air Zoned Heating and Cooling System
- Heating System Uses Natural Gas
- Underground Utilities
- Gas Water Heater
- High Speed Internet
- Phone Available
- Cable TV Available
Listing and Financial Details
- Tax Lot 81
Community Details
Overview
- $500 Initiation Fee
- Association fees include ground maintenance, swimming, tennis
- Retreat At Lost Mountain Subdivision
Amenities
- Clubhouse
Recreation
- Tennis Courts
- Community Playground
- Community Pool
Map
Home Values in the Area
Average Home Value in this Area
Tax History
| Year | Tax Paid | Tax Assessment Tax Assessment Total Assessment is a certain percentage of the fair market value that is determined by local assessors to be the total taxable value of land and additions on the property. | Land | Improvement |
|---|---|---|---|---|
| 2025 | $5,861 | $194,536 | $28,000 | $166,536 |
| 2024 | $5,865 | $194,536 | $28,000 | $166,536 |
| 2023 | $4,480 | $148,592 | $28,000 | $120,592 |
| 2022 | $4,510 | $148,592 | $28,000 | $120,592 |
| 2021 | $3,641 | $119,960 | $22,000 | $97,960 |
| 2020 | $3,641 | $119,960 | $22,000 | $97,960 |
| 2019 | $3,225 | $106,272 | $22,000 | $84,272 |
| 2018 | $2,748 | $106,272 | $22,000 | $84,272 |
| 2017 | $2,636 | $106,272 | $22,000 | $84,272 |
| 2016 | $2,324 | $92,028 | $22,000 | $70,028 |
| 2015 | $2,420 | $82,136 | $24,000 | $58,136 |
| 2014 | $2,440 | $82,136 | $0 | $0 |
Property History
| Date | Event | Price | List to Sale | Price per Sq Ft |
|---|---|---|---|---|
| 10/31/2025 10/31/25 | For Sale | $469,900 | -- | $153 / Sq Ft |
Purchase History
| Date | Type | Sale Price | Title Company |
|---|---|---|---|
| Special Warranty Deed | $390,000 | None Listed On Document | |
| Warranty Deed | $284,000 | -- | |
| Warranty Deed | $218,000 | -- | |
| Warranty Deed | -- | -- | |
| Deed | $195,000 | -- |
Mortgage History
| Date | Status | Loan Amount | Loan Type |
|---|---|---|---|
| Previous Owner | $248,270 | FHA | |
| Previous Owner | $163,000 | New Conventional | |
| Previous Owner | $187,450 | New Conventional | |
| Previous Owner | $191,137 | FHA |
Source: Georgia MLS
MLS Number: 10634936
APN: 19-0384-0-061-0
- 1847 Rainbow Ln
- 4825 W McEachern Woods Dr
- 1828 Danbury Ct
- 4967 MacLand Rd
- 4540 Lost Mountain Dr
- 4035 Hillmont Ln
- 1492 Chaseway Cir
- 4220 Steading Rd
- 3772 Villa Ct
- 3415 MacLand Rd
- 6221 Honeybell Alley
- 3283 Fruitwood Ln
- 3631 Village View
- 2335 Corbett Ct
- 4891 Country Cove Way
- 3342 Mooring Dr
- 3349 Mooring Dr
- 4547 Aladdin Ct
- 3405 Ridgecrest Dr
- 3214 Craven Ridge Dr
