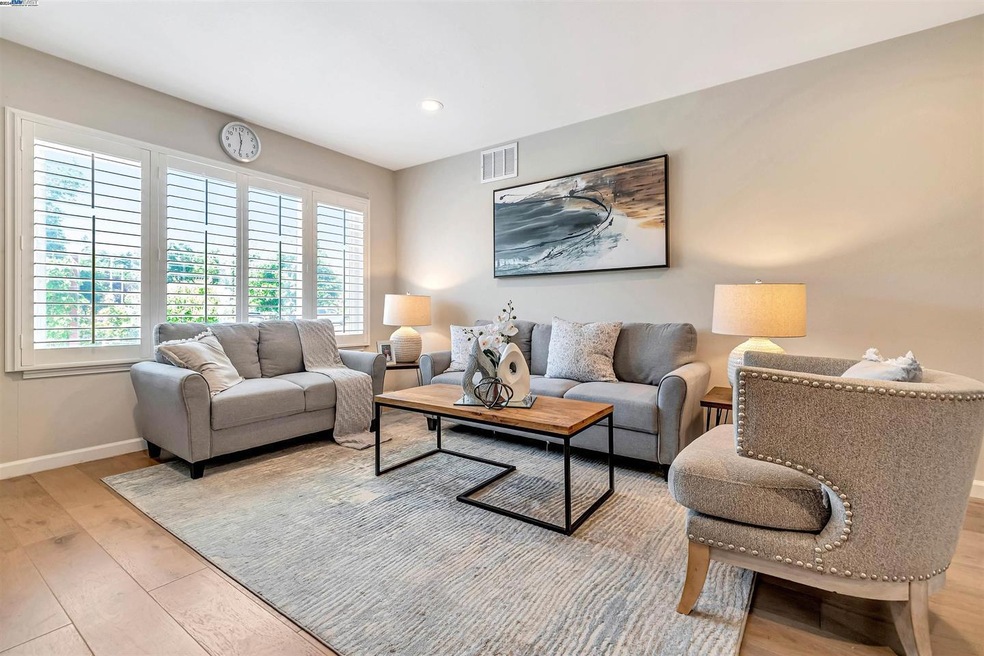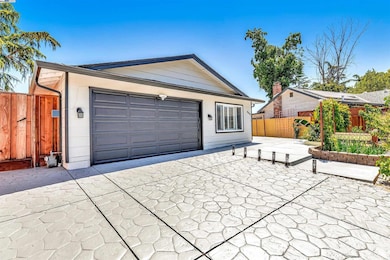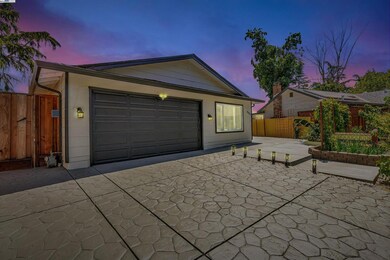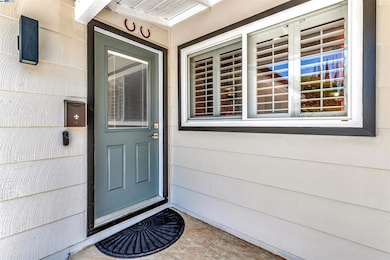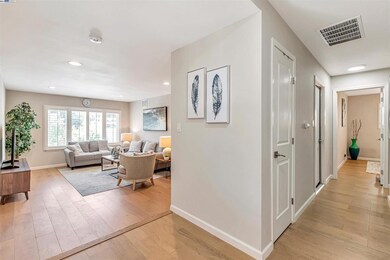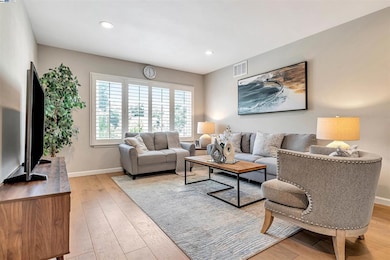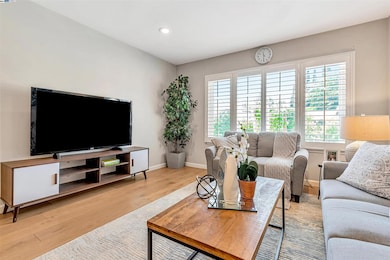ONE LAST SATURDAY ONLY OPEN HOUSE !!! Gorgeous EAST-WEST Facing Newly updated Single Story House in Family Friendly Neighborhood with OWNED Solar Panels offers Abundance of Natural lights. House is Recently Renovated with Brand NEW Hardwood Floors, New Kitchen with Waterfall Countertops and Gas Appliances, New Cabinetry for Ample Storage, NEW Window Shutters, NEW ROOF, NEW Custom Designed Bathrooms, NEW Light Fixtures and Many More Upgrades that you Do Not Want to Miss. (See List of Upgrades in Disclosures). House is in Cul-De-Sac that gives Maximum Privacy, Kid Friendly and Bigger Lot Size. Fabulous Updated Outdoor space with generous side yard that give more than required space for Weekend Parties. New Water Softener, New Shingle Roof, New FULLY PAID SOLAR Panels were added in 2022 along with new Central Air Conditioning. Home is located in VERY Desirable HIGHLAND OAKS Community with mere $45/MONTH gives access to Recreation Area that offers Pool, JACUZZI, CLUB House, Sport Courts, Kids Play and Picnic Area. House is in Walking Distance to Award Winning Schools, in Close Proximity to Shops, Restaurants, Stoneridge Mall, Tech Shuttle Stops and Minutes from 680/580 and other Major Public Transportations. COME BY AT LAST OPEN HOUSE THIS SATURDAY TO SEE IT IN PERSON!

