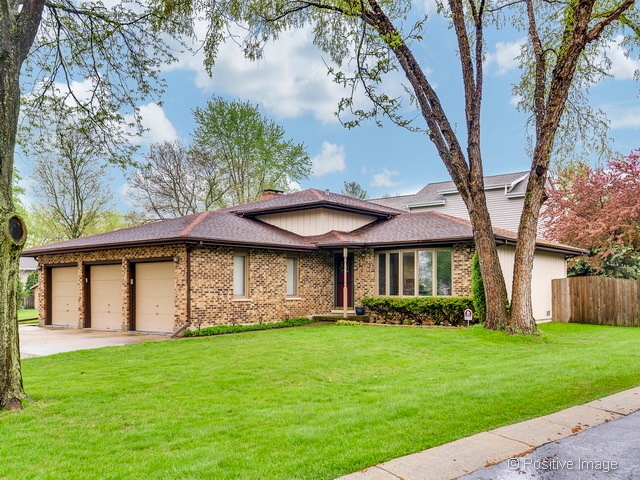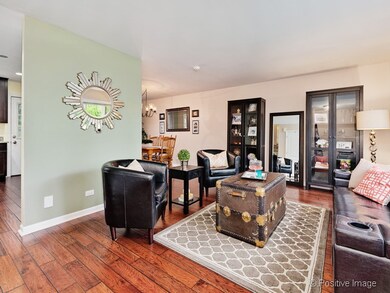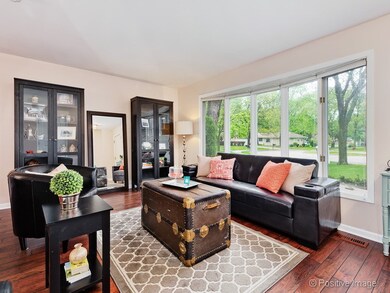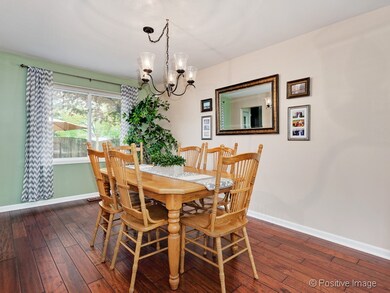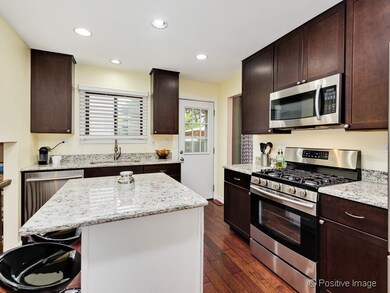
4441 Denny Ct Rolling Meadows, IL 60008
Plum Grove Village NeighborhoodHighlights
- Wood Flooring
- Attached Garage
- Forced Air Heating and Cooling System
- Central Road Elementary School Rated A-
- Breakfast Bar
About This Home
As of July 2016It's not a flip, but everything has been done. All new kitchen, with stainless and granite, all new master bath, can lights throughout the home, new engineered hardwood flooring throughout, new lighting fixtures and ceiling fans, new security system and smart locks for extra security, new blinds, new sump pump and backup sump with battery backup, wired outdoor speakers for the back patio, and even a new central vacuum. Roof, furnace, and AC are 5 years old. Wonderful home located on a quiet cul-du-sac. Large family room offers fireplace. Crawl space with concrete floor offers tons of storage. 3 car heated garage. Great yard space too. Please note Fremd High School District - awesome school! 2 min to Rt 53, 5 min to downtown Palatine, 5 min to downtown Arlington Heights, 5 min to Woodfield Mall.
Last Agent to Sell the Property
Southwestern Real Estate, Inc. License #471007506 Listed on: 05/11/2016
Last Buyer's Agent
Larry Swinden
RE/MAX Suburban License #475122523
Home Details
Home Type
- Single Family
Est. Annual Taxes
- $9,672
Year Built
- 1980
Parking
- Attached Garage
- Garage Is Owned
Home Design
- Brick Exterior Construction
- Cedar
Interior Spaces
- Primary Bathroom is a Full Bathroom
- Fireplace With Gas Starter
- Wood Flooring
- Crawl Space
Kitchen
- Breakfast Bar
- Oven or Range
- Microwave
- Dishwasher
Laundry
- Dryer
- Washer
Utilities
- Forced Air Heating and Cooling System
- Heating System Uses Gas
- Lake Michigan Water
Listing and Financial Details
- Homeowner Tax Exemptions
Ownership History
Purchase Details
Home Financials for this Owner
Home Financials are based on the most recent Mortgage that was taken out on this home.Purchase Details
Purchase Details
Purchase Details
Home Financials for this Owner
Home Financials are based on the most recent Mortgage that was taken out on this home.Purchase Details
Home Financials for this Owner
Home Financials are based on the most recent Mortgage that was taken out on this home.Purchase Details
Purchase Details
Home Financials for this Owner
Home Financials are based on the most recent Mortgage that was taken out on this home.Similar Homes in Rolling Meadows, IL
Home Values in the Area
Average Home Value in this Area
Purchase History
| Date | Type | Sale Price | Title Company |
|---|---|---|---|
| Quit Claim Deed | -- | Indecomm Global Services | |
| Quit Claim Deed | -- | Indecomm Global Services | |
| Interfamily Deed Transfer | -- | Attorney | |
| Warranty Deed | $335,000 | American National Title Serv | |
| Deed | $255,000 | Fidelity National Title | |
| Interfamily Deed Transfer | -- | None Available | |
| Warranty Deed | $118,666 | -- |
Mortgage History
| Date | Status | Loan Amount | Loan Type |
|---|---|---|---|
| Open | $91,200 | New Conventional | |
| Previous Owner | $301,500 | New Conventional | |
| Previous Owner | $229,500 | New Conventional | |
| Previous Owner | $200,000 | Credit Line Revolving | |
| Previous Owner | $80,000 | No Value Available |
Property History
| Date | Event | Price | Change | Sq Ft Price |
|---|---|---|---|---|
| 07/16/2016 07/16/16 | Sold | $335,000 | -2.9% | $197 / Sq Ft |
| 05/25/2016 05/25/16 | Pending | -- | -- | -- |
| 05/11/2016 05/11/16 | For Sale | $345,000 | +35.3% | $203 / Sq Ft |
| 06/05/2013 06/05/13 | Sold | $255,000 | -5.5% | $159 / Sq Ft |
| 04/26/2013 04/26/13 | Pending | -- | -- | -- |
| 04/24/2013 04/24/13 | Price Changed | $269,900 | -3.6% | $169 / Sq Ft |
| 03/06/2013 03/06/13 | For Sale | $279,900 | -- | $175 / Sq Ft |
Tax History Compared to Growth
Tax History
| Year | Tax Paid | Tax Assessment Tax Assessment Total Assessment is a certain percentage of the fair market value that is determined by local assessors to be the total taxable value of land and additions on the property. | Land | Improvement |
|---|---|---|---|---|
| 2024 | $9,672 | $34,000 | $6,882 | $27,118 |
| 2023 | $9,294 | $34,000 | $6,882 | $27,118 |
| 2022 | $9,294 | $34,000 | $6,882 | $27,118 |
| 2021 | $8,202 | $27,276 | $3,440 | $23,836 |
| 2020 | $8,157 | $27,276 | $3,440 | $23,836 |
| 2019 | $8,139 | $30,273 | $3,440 | $26,833 |
| 2018 | $8,697 | $29,458 | $3,195 | $26,263 |
| 2017 | $9,641 | $29,458 | $3,195 | $26,263 |
| 2016 | $8,208 | $29,458 | $3,195 | $26,263 |
| 2015 | $5,975 | $20,971 | $2,949 | $18,022 |
| 2014 | $5,867 | $20,971 | $2,949 | $18,022 |
| 2013 | $6,721 | $24,266 | $2,949 | $21,317 |
Agents Affiliated with this Home
-

Seller's Agent in 2016
Patrick Roach
Southwestern Real Estate, Inc.
(630) 973-8601
228 Total Sales
-
L
Buyer's Agent in 2016
Larry Swinden
Remax Suburban
-
L
Seller's Agent in 2013
Laura Majikes
Coldwell Banker Realty
57 Total Sales
Map
Source: Midwest Real Estate Data (MRED)
MLS Number: MRD09223597
APN: 02-26-106-022-0000
- 1779 California Ave
- 829 S California Ave
- 2041 Vermont St
- 4 Eton on Oxford
- 651 S Plum Grove Rd
- 1 Falkirk Ln
- 153 W Boardwalk Dr
- 568 S Oak St
- 548 S Hale St
- 539 S Plum Grove Rd
- 278 W Illinois Ave
- 509 S Plum Grove Rd
- 4901 Emerson Ave
- 274 W Michigan Ave
- 2650 Brookwood Way Dr Unit 201
- 2600 Brookwood Way Dr Unit 316
- 2600 Brookwood Way Dr Unit 305
- 2600 Brookwood Way Dr Unit 111
- 2600 Brookwood Unit 314
- 286 W Michigan Ave
