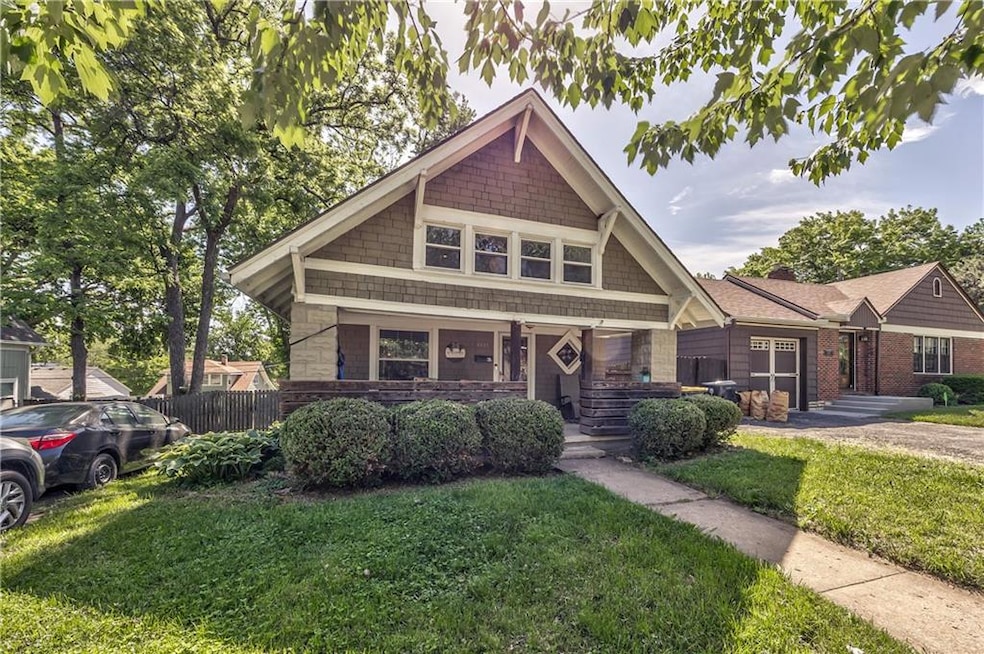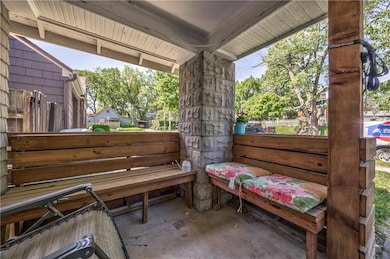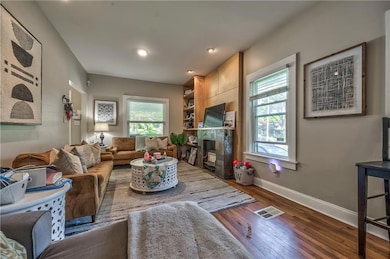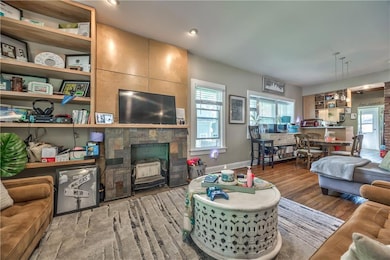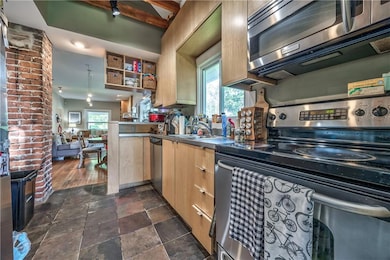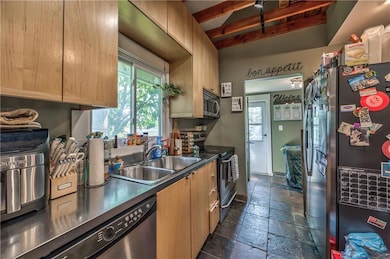
4441 Fairmount Ave Kansas City, MO 64111
West Plaza NeighborhoodHighlights
- Deck
- Traditional Architecture
- No HOA
- Marble Flooring
- Main Floor Bedroom
- Thermal Windows
About This Home
As of June 2025Charming & Spacious West Plaza Bungalow!!!! Great for Investors...Tenant occupied until 3/31/26 at $1,850 per month * Huge 2nd Floor Primary Bedroom w/ Sunken Living Room * Nicely updated Kitchen & Bathroom * Property is zoned R-2.5 which covers 1-2 low density residential * Oversized Lot * Great location close to Plaza, Westport, KU Med, Downtown,
& Parks *
Last Agent to Sell the Property
Compass Realty Group Brokerage Phone: 913-382-6711 Listed on: 05/20/2025

Home Details
Home Type
- Single Family
Est. Annual Taxes
- $2,183
Year Built
- Built in 1922
Lot Details
- 5,556 Sq Ft Lot
- West Facing Home
- Privacy Fence
- Level Lot
Home Design
- Traditional Architecture
- Frame Construction
- Composition Roof
Interior Spaces
- 1,600 Sq Ft Home
- Ceiling Fan
- Thermal Windows
- Living Room with Fireplace
- Combination Dining and Living Room
- Washer
Kitchen
- Built-In Electric Oven
- Dishwasher
- Disposal
Flooring
- Wood
- Marble
Bedrooms and Bathrooms
- 3 Bedrooms
- Main Floor Bedroom
- 1 Full Bathroom
Basement
- Basement Fills Entire Space Under The House
- Laundry in Basement
Home Security
- Home Security System
- Storm Doors
- Fire and Smoke Detector
Parking
- Inside Entrance
- Off-Street Parking
Outdoor Features
- Deck
- Porch
Additional Features
- City Lot
- Forced Air Heating and Cooling System
Community Details
- No Home Owners Association
- Wiedenmann Park Subdivision
Listing and Financial Details
- Assessor Parcel Number 30-420-12-16-00-0-00-000
- $0 special tax assessment
Ownership History
Purchase Details
Home Financials for this Owner
Home Financials are based on the most recent Mortgage that was taken out on this home.Purchase Details
Home Financials for this Owner
Home Financials are based on the most recent Mortgage that was taken out on this home.Purchase Details
Home Financials for this Owner
Home Financials are based on the most recent Mortgage that was taken out on this home.Similar Homes in Kansas City, MO
Home Values in the Area
Average Home Value in this Area
Purchase History
| Date | Type | Sale Price | Title Company |
|---|---|---|---|
| Warranty Deed | -- | Chicago Title | |
| Warranty Deed | -- | Midwest Title Company Inc |
Mortgage History
| Date | Status | Loan Amount | Loan Type |
|---|---|---|---|
| Open | $97,900 | New Conventional | |
| Closed | $107,000 | New Conventional | |
| Previous Owner | $20,000 | Credit Line Revolving | |
| Previous Owner | $105,500 | Fannie Mae Freddie Mac | |
| Previous Owner | $73,600 | Purchase Money Mortgage | |
| Closed | $18,400 | No Value Available |
Property History
| Date | Event | Price | Change | Sq Ft Price |
|---|---|---|---|---|
| 06/30/2025 06/30/25 | Sold | -- | -- | -- |
| 05/29/2025 05/29/25 | Pending | -- | -- | -- |
| 05/20/2025 05/20/25 | For Sale | $265,000 | -- | $166 / Sq Ft |
Tax History Compared to Growth
Tax History
| Year | Tax Paid | Tax Assessment Tax Assessment Total Assessment is a certain percentage of the fair market value that is determined by local assessors to be the total taxable value of land and additions on the property. | Land | Improvement |
|---|---|---|---|---|
| 2024 | $2,183 | $27,656 | $12,160 | $15,496 |
| 2023 | $2,162 | $27,656 | $3,266 | $24,390 |
| 2022 | $2,407 | $29,260 | $7,249 | $22,011 |
| 2021 | $2,399 | $29,260 | $7,249 | $22,011 |
| 2020 | $2,317 | $27,909 | $7,249 | $20,660 |
| 2019 | $2,269 | $27,909 | $7,249 | $20,660 |
| 2018 | $1,912 | $24,014 | $3,572 | $20,442 |
| 2017 | $1,912 | $24,014 | $3,572 | $20,442 |
| 2016 | $1,787 | $22,324 | $4,279 | $18,045 |
| 2014 | $1,757 | $21,886 | $4,195 | $17,691 |
Agents Affiliated with this Home
-
Guide Group
G
Seller's Agent in 2025
Guide Group
Compass Realty Group
(913) 382-6711
2 in this area
171 Total Sales
-
Jim Henderson

Seller Co-Listing Agent in 2025
Jim Henderson
Compass Realty Group
5 in this area
120 Total Sales
-
Travis Richey

Buyer's Agent in 2025
Travis Richey
ReeceNichols - Lees Summit
(816) 786-8485
2 in this area
664 Total Sales
Map
Source: Heartland MLS
MLS Number: 2550958
APN: 30-420-12-16-00-0-00-000
- 4420 Fairmount Ave
- 4416 Wyoming St
- 1211 W 45th St Unit 2W
- 1207 W 45th St Unit 2W
- 4547 Wyoming St
- 4518 Holly St Unit 34
- 4518 Holly St Unit 37
- 4526 Holly St Unit 15
- 4550 Bell St
- 4544 Bell St
- 4603 Bell St
- 4541 Holly St Unit 1
- 4526 Roanoke Pkwy Unit 4
- 4620 Genessee St
- 4633 Wyoming St
- 4540 Jarboe St Unit 1
- 1104 W 46th St Unit 2
- 1111 W 46 St Unit 2
- 1102 W 46th St Unit 3
- 1111 W 46th St Unit 4
