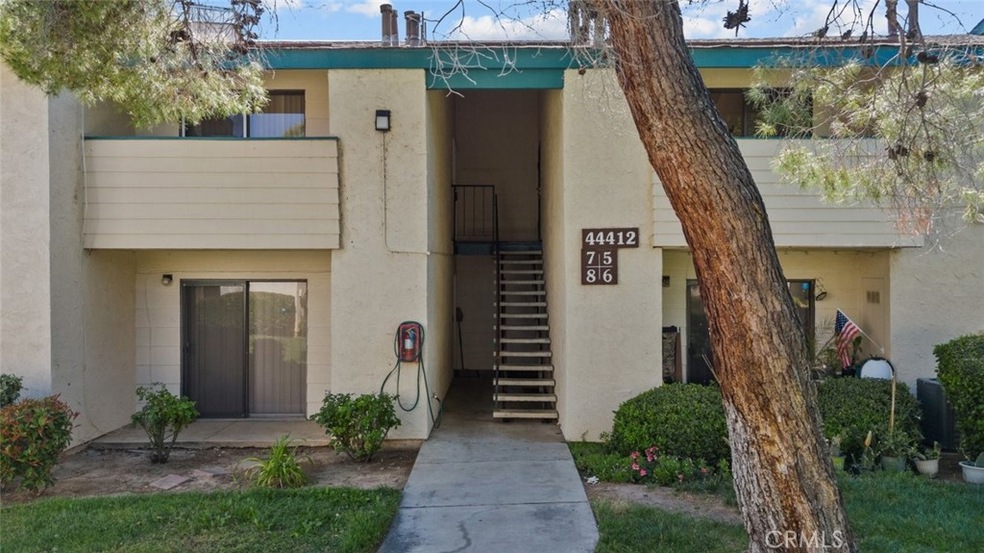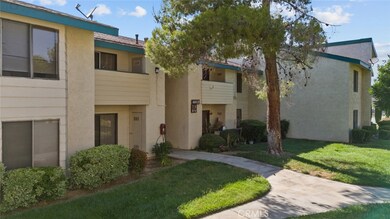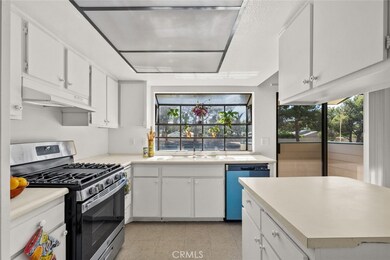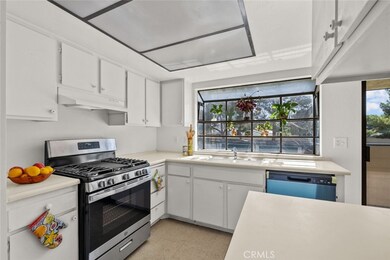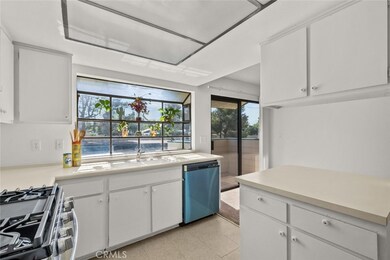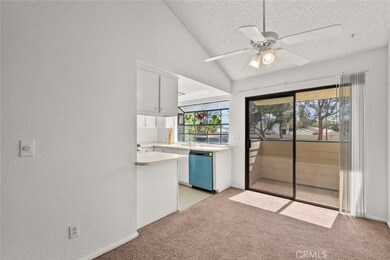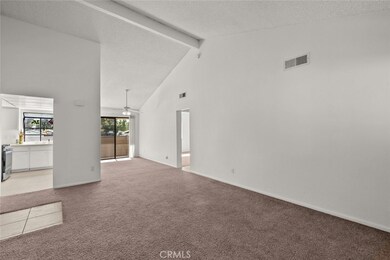
44412 15th St E Unit 5 Lancaster, CA 93535
East Lancaster NeighborhoodHighlights
- In Ground Pool
- Neighborhood Views
- Eat-In Kitchen
- 3.63 Acre Lot
- Tennis Courts
- Garden Windows
About This Home
As of October 2024This stunning condo in Lancaster offers two bedrooms, one bathroom, and 938 square feet of living space. Situated in a convenient spot within the complex, this unit comes with two assigned carports. The community boasts two tennis courts, a sparkling pool, and recreation building, providing both comfort and leisure amenities. The spacious and luminous living room, features a balcony overlooking the serene, landscaped grounds and a cozy fireplace. There is a second balcony off the dining area. The kitchen is a functional space that includes brand new gas range/oven, new dishwasher and a designated area for a stackable washer/dryer. Also, above the sink, there is a charming garden window that floods the room with natural light. Both bedrooms offer ample space and are complemented by generous closets with storage. The primary bedroom features mirrored closet doors for added convenience. The bathroom is a full bath, thoughtfully designed with a door separating the shower and toilet from the sink area, enhancing practicality. Don't wait, schedule your viewing today!
Last Agent to Sell the Property
JohnHart Real Estate License #01215096 Listed on: 06/03/2024
Property Details
Home Type
- Condominium
Est. Annual Taxes
- $2,528
Year Built
- Built in 1981
HOA Fees
- $315 Monthly HOA Fees
Interior Spaces
- 938 Sq Ft Home
- 1-Story Property
- Ceiling Fan
- Garden Windows
- Living Room with Fireplace
- Storage
- Neighborhood Views
Kitchen
- Eat-In Kitchen
- Gas Oven
- Gas Range
- Free-Standing Range
- Dishwasher
Bedrooms and Bathrooms
- 2 Main Level Bedrooms
- All Upper Level Bedrooms
- 1 Full Bathroom
- Bathtub with Shower
- Walk-in Shower
Laundry
- Laundry Room
- Laundry in Kitchen
- Stacked Washer and Dryer
Parking
- 2 Parking Spaces
- 2 Carport Spaces
- Parking Available
Outdoor Features
- In Ground Pool
- Patio
Utilities
- Central Heating and Cooling System
- Cable TV Available
Additional Features
- 1 Common Wall
- Suburban Location
Listing and Financial Details
- Tax Lot 2
- Tax Tract Number 40203
- Assessor Parcel Number 3147022056
Community Details
Overview
- 95 Units
- Willlow Creek Village Association, Phone Number (661) 949-7030
Amenities
- Laundry Facilities
Recreation
- Tennis Courts
- Community Pool
Ownership History
Purchase Details
Home Financials for this Owner
Home Financials are based on the most recent Mortgage that was taken out on this home.Purchase Details
Home Financials for this Owner
Home Financials are based on the most recent Mortgage that was taken out on this home.Purchase Details
Purchase Details
Purchase Details
Home Financials for this Owner
Home Financials are based on the most recent Mortgage that was taken out on this home.Purchase Details
Purchase Details
Home Financials for this Owner
Home Financials are based on the most recent Mortgage that was taken out on this home.Purchase Details
Home Financials for this Owner
Home Financials are based on the most recent Mortgage that was taken out on this home.Purchase Details
Home Financials for this Owner
Home Financials are based on the most recent Mortgage that was taken out on this home.Purchase Details
Purchase Details
Home Financials for this Owner
Home Financials are based on the most recent Mortgage that was taken out on this home.Purchase Details
Purchase Details
Similar Homes in Lancaster, CA
Home Values in the Area
Average Home Value in this Area
Purchase History
| Date | Type | Sale Price | Title Company |
|---|---|---|---|
| Grant Deed | -- | Lawyers Title | |
| Grant Deed | $210,000 | Lawyers Title | |
| Interfamily Deed Transfer | -- | None Available | |
| Interfamily Deed Transfer | -- | -- | |
| Grant Deed | -- | Chicago Title | |
| Interfamily Deed Transfer | -- | -- | |
| Grant Deed | $67,000 | Landamerica Commonwealth Lan | |
| Grant Deed | $45,000 | Fidelity Title | |
| Interfamily Deed Transfer | -- | Fidelity Title | |
| Grant Deed | -- | -- | |
| Grant Deed | $36,500 | California Counties Title Co | |
| Grant Deed | -- | First Southwestern Title | |
| Trustee Deed | $76,679 | First Southwestern Title |
Mortgage History
| Date | Status | Loan Amount | Loan Type |
|---|---|---|---|
| Open | $157,500 | New Conventional | |
| Previous Owner | $96,500 | New Conventional | |
| Previous Owner | $108,000 | Purchase Money Mortgage | |
| Previous Owner | $60,210 | Purchase Money Mortgage | |
| Previous Owner | $44,900 | No Value Available | |
| Previous Owner | $36,400 | FHA |
Property History
| Date | Event | Price | Change | Sq Ft Price |
|---|---|---|---|---|
| 10/21/2024 10/21/24 | Sold | $210,000 | -2.3% | $224 / Sq Ft |
| 09/18/2024 09/18/24 | Pending | -- | -- | -- |
| 09/09/2024 09/09/24 | Price Changed | $215,000 | -4.4% | $229 / Sq Ft |
| 07/28/2024 07/28/24 | Price Changed | $225,000 | -3.4% | $240 / Sq Ft |
| 07/02/2024 07/02/24 | Price Changed | $233,000 | -2.1% | $248 / Sq Ft |
| 06/03/2024 06/03/24 | For Sale | $238,000 | -- | $254 / Sq Ft |
Tax History Compared to Growth
Tax History
| Year | Tax Paid | Tax Assessment Tax Assessment Total Assessment is a certain percentage of the fair market value that is determined by local assessors to be the total taxable value of land and additions on the property. | Land | Improvement |
|---|---|---|---|---|
| 2024 | $2,528 | $149,487 | $29,888 | $119,599 |
| 2023 | $2,481 | $146,556 | $29,302 | $117,254 |
| 2022 | $2,437 | $143,683 | $28,728 | $114,955 |
| 2021 | $2,396 | $140,866 | $28,165 | $112,701 |
| 2019 | $2,141 | $121,000 | $24,300 | $96,700 |
| 2018 | $1,699 | $84,800 | $17,000 | $67,800 |
| 2016 | $1,481 | $69,900 | $14,000 | $55,900 |
| 2015 | $1,447 | $67,300 | $13,500 | $53,800 |
| 2014 | $1,436 | $64,400 | $12,900 | $51,500 |
Agents Affiliated with this Home
-
Karen Senia

Seller's Agent in 2024
Karen Senia
JohnHart Real Estate
(661) 400-7009
4 in this area
10 Total Sales
Map
Source: California Regional Multiple Listing Service (CRMLS)
MLS Number: SR24112146
APN: 3147-022-056
- 44418 15th St E Unit 3
- 44406 15th St E Unit 13
- 44419 Fenhold St
- 44460 15th St E Unit 13
- 44511 Fenhold St
- 44526 15th St E Unit 4
- 44536 Benald St
- 13800 E Nugent St
- 44303 Sundance Ct
- 1502 E Avenue j2
- 44615 Foxboro Ct
- 44242 Benald St
- 1610 E Avenue j2
- 44603 13th St E
- 44641 Pinon Springs Dr
- 44601 17th St E
- 44633 Benald St
- 44668 13th St E
- 1607 E Newgrove St
- 1132 Morven St
