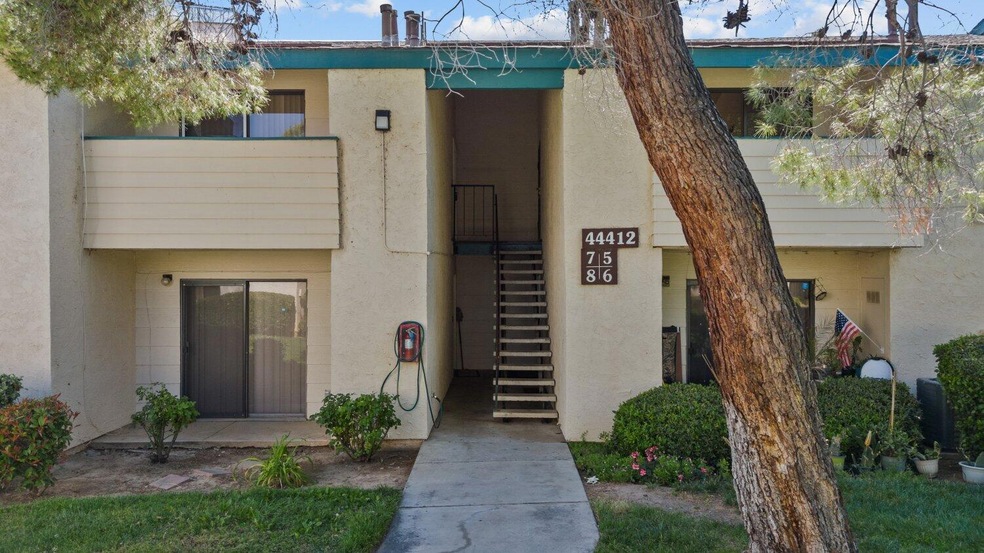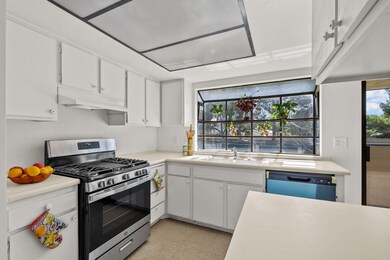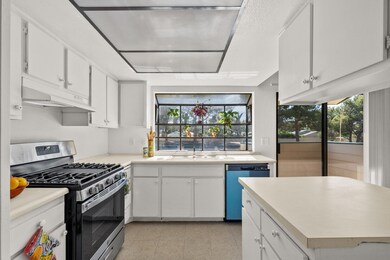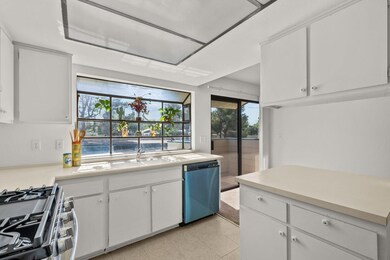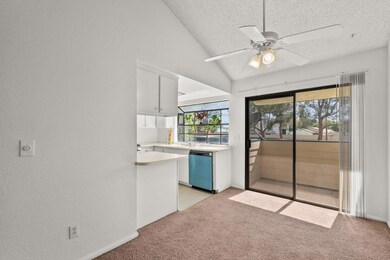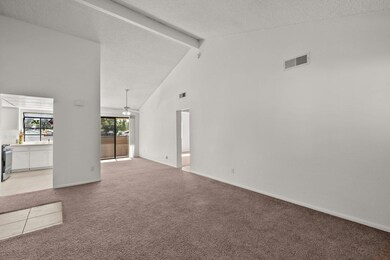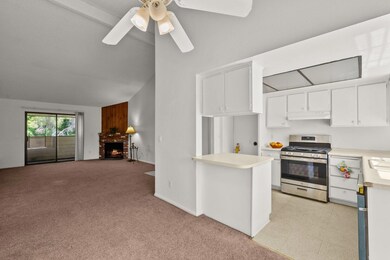
44412 E 15th St Unit 5 1aj1597q4qb1, CA 1AJ27
East Lancaster NeighborhoodHighlights
- Gated Community
- Living Room with Fireplace
- Community Pool
- 3.63 Acre Lot
- Traditional Architecture
- Covered patio or porch
About This Home
As of October 2024Motivated Seller! This stunning condo in Lancaster offers two bedrooms, one bathroom, and 938 square feet of living space and two balconies. Situated in a convenient spot within the complex, this unit comes with two assigned carports. The community boasts two tennis courts, a sparkling pool, and recreation building, providing both comfort and leisure amenities. The spacious living room features a balcony overlooking the serene, landscaped grounds and there is a second balcony off the dining area. The kitchen is a functional space that includes brand new gas range/oven, new dishwasher, a designated area for a stackable washer/dryer and a new furnace. Above the kitchen sink there's a charming garden window that floods the room with natural light. Both bedrooms offer ample space and are complemented by generous closets with storage. The primary bedroom features mirrored closet doors for added convenience. The bathroom is a full bath, thoughtfully designed with a door separating the shower and toilet from the sink area. Don't wait, schedule your viewing today!
Last Agent to Sell the Property
JohnHart Real Estate License #01215096 Listed on: 06/03/2024
Property Details
Home Type
- Condominium
Year Built
- Built in 1981
HOA Fees
- $315 Monthly HOA Fees
Home Design
- Traditional Architecture
- Concrete Foundation
- Composition Roof
- Wood Siding
- Stucco
Interior Spaces
- 938 Sq Ft Home
- Living Room with Fireplace
- Dining Area
Kitchen
- Gas Oven
- Gas Range
- Dishwasher
- Disposal
Bedrooms and Bathrooms
- 2 Bedrooms
- 1 Full Bathroom
Outdoor Features
- Gunite Pool
- Balcony
- Covered patio or porch
Listing and Financial Details
- Assessor Parcel Number 3147-022-056
Community Details
Overview
- Association fees include community pool, community tennis court, exterior maintenance, insurance, recreation building, roof maintenance, trash removal, water
- Willlow Creek Village HOA
Recreation
- Community Pool
- Tennis Courts
Security
- Gated Community
Similar Homes in the area
Home Values in the Area
Average Home Value in this Area
Property History
| Date | Event | Price | Change | Sq Ft Price |
|---|---|---|---|---|
| 10/21/2024 10/21/24 | Sold | $210,000 | -2.3% | $224 / Sq Ft |
| 09/16/2024 09/16/24 | Pending | -- | -- | -- |
| 09/09/2024 09/09/24 | Price Changed | $215,000 | -4.4% | $229 / Sq Ft |
| 07/28/2024 07/28/24 | Price Changed | $225,000 | -3.4% | $240 / Sq Ft |
| 07/02/2024 07/02/24 | Price Changed | $233,000 | -2.1% | $248 / Sq Ft |
| 06/03/2024 06/03/24 | For Sale | $238,000 | -- | $254 / Sq Ft |
Tax History Compared to Growth
Agents Affiliated with this Home
-
Karen Senia

Seller's Agent in 2024
Karen Senia
JohnHart Real Estate
(661) 400-7009
4 in this area
10 Total Sales
Map
Source: Greater Antelope Valley Association of REALTORS®
MLS Number: 24004071
- 44418 15th St E Unit 3
- 44419 Fenhold St
- 44460 15th St E Unit 13
- 44511 Fenhold St
- 44526 15th St E Unit 4
- 44536 Benald St
- 13800 E Nugent St
- 44303 Sundance Ct
- 1502 E Avenue j2
- 44615 Foxboro Ct
- 44242 Benald St
- 1610 E Avenue j2
- 44603 13th St E
- 44641 Pinon Springs Dr
- 44601 17th St E
- 44633 Benald St
- 44668 13th St E
- 1607 E Newgrove St
- 1132 Morven St
- 1510 E Avenue j5
