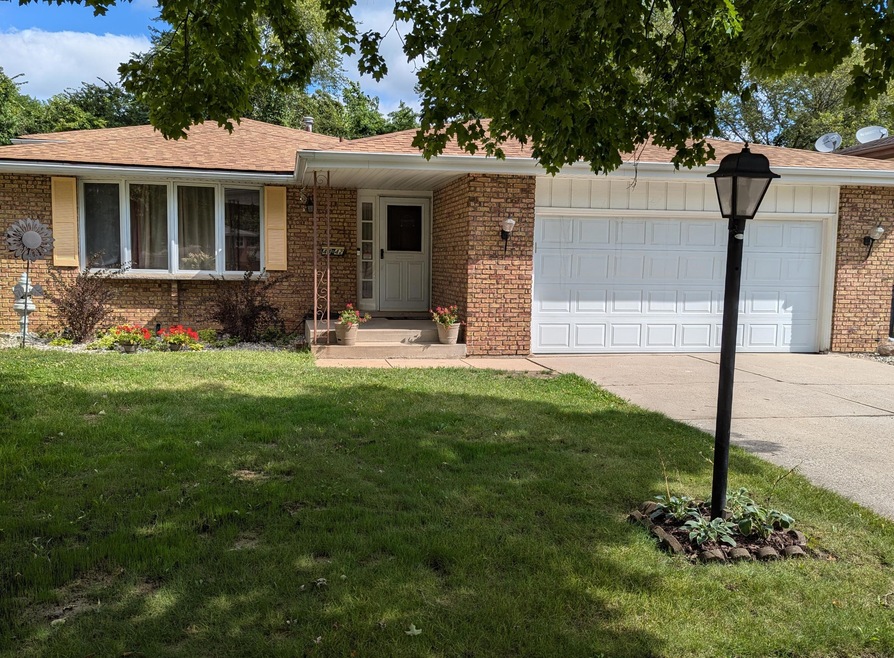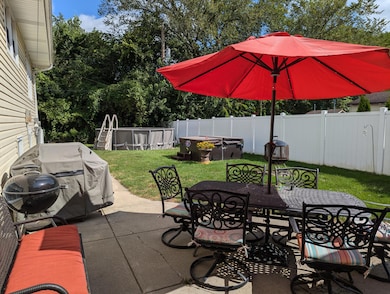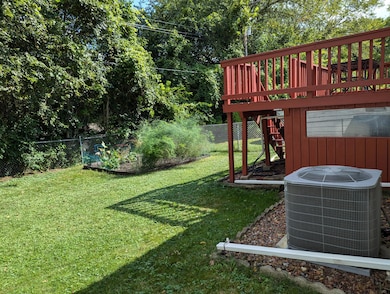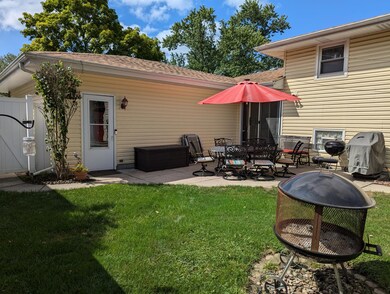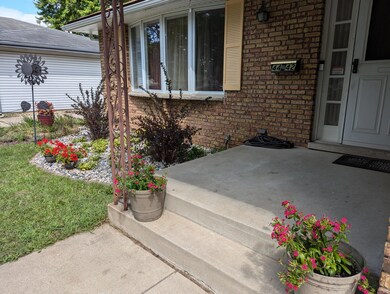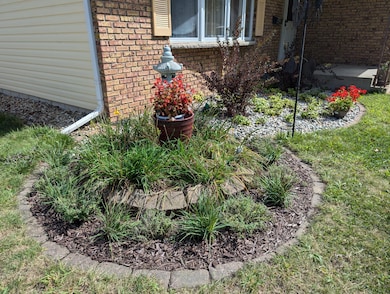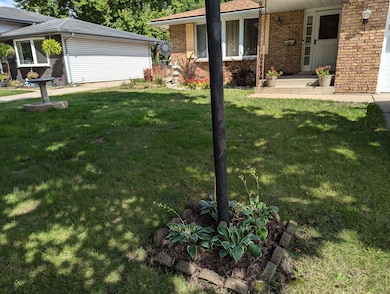
4442 14th Ln Hobart, IN 46342
Estimated Value: $276,000 - $289,611
Highlights
- No HOA
- Living Room
- Outdoor Storage
- 2 Car Attached Garage
- Dry Bar
- Forced Air Heating and Cooling System
About This Home
As of March 2025Need related living? Look no further! Separate, attached living quarters with private entrance, kitchen, bathroom, living room, bedroom, private deck and fenced in yard provide an excellent option if you need to care for a loved one.The main portion of the home has 3 bedrooms, of which one has been converted to a home office, and 2 bathrooms. There is also a hobby room, fam. room (with fireplace) living room, kitchen, utility room, dining room, and a 2-car attached garage.The back yard is great for entertaining and has a hot tub, a patio, a space prepared for a 16' round swimming pool, and a garden.Forget about fixing things as this house is solid! New roof, new hot water heater, and sewer line replaced in 2024. New air conditioner in 2023. Also, the appliances stay!Finally, you'll love the location. It's close to everything you might need! Restaurants and shopping are 5 minutes away, and access to I-65 is very close, which makes for an easy commute!Priced to sell!
Last Agent to Sell the Property
Paradigm Realty Solutions, LLC License #RB14030173 Listed on: 09/15/2024
Home Details
Home Type
- Single Family
Est. Annual Taxes
- $2,653
Year Built
- Built in 1971
Lot Details
- 7,797 Sq Ft Lot
- Lot Dimensions are 65x120
Parking
- 2 Car Attached Garage
Home Design
- Tri-Level Property
- Brick Foundation
Interior Spaces
- Dry Bar
- Living Room
- Dining Room
Kitchen
- Gas Range
- Range Hood
- Microwave
- Dishwasher
- Trash Compactor
- Disposal
Bedrooms and Bathrooms
- 4 Bedrooms
- 3 Full Bathrooms
Laundry
- Dryer
- Washer
Additional Features
- Outdoor Storage
- Forced Air Heating and Cooling System
Community Details
- No Home Owners Association
- Glen Wood Add/Hobart 04 Subdivision
Listing and Financial Details
- Assessor Parcel Number 451202305009000018
Ownership History
Purchase Details
Home Financials for this Owner
Home Financials are based on the most recent Mortgage that was taken out on this home.Similar Homes in the area
Home Values in the Area
Average Home Value in this Area
Purchase History
| Date | Buyer | Sale Price | Title Company |
|---|---|---|---|
| Romo Lauren A | -- | Chicago Title Insurance Compan |
Mortgage History
| Date | Status | Borrower | Loan Amount |
|---|---|---|---|
| Open | Romo Lauren A | $223,200 | |
| Previous Owner | Varella Lisa M | $131,700 |
Property History
| Date | Event | Price | Change | Sq Ft Price |
|---|---|---|---|---|
| 03/14/2025 03/14/25 | Sold | $279,000 | 0.0% | $119 / Sq Ft |
| 02/23/2025 02/23/25 | Pending | -- | -- | -- |
| 02/10/2025 02/10/25 | For Sale | $279,000 | 0.0% | $119 / Sq Ft |
| 01/26/2025 01/26/25 | Pending | -- | -- | -- |
| 11/13/2024 11/13/24 | Price Changed | $279,000 | +1.5% | $119 / Sq Ft |
| 11/13/2024 11/13/24 | For Sale | $275,000 | -1.4% | $117 / Sq Ft |
| 10/28/2024 10/28/24 | Off Market | $279,000 | -- | -- |
| 10/10/2024 10/10/24 | Price Changed | $275,000 | -5.2% | $117 / Sq Ft |
| 09/15/2024 09/15/24 | For Sale | $290,000 | -- | $123 / Sq Ft |
Tax History Compared to Growth
Tax History
| Year | Tax Paid | Tax Assessment Tax Assessment Total Assessment is a certain percentage of the fair market value that is determined by local assessors to be the total taxable value of land and additions on the property. | Land | Improvement |
|---|---|---|---|---|
| 2024 | $9,099 | $253,000 | $29,600 | $223,400 |
| 2023 | $2,653 | $222,900 | $29,600 | $193,300 |
| 2022 | $2,606 | $215,800 | $27,700 | $188,100 |
| 2021 | $2,345 | $193,200 | $21,200 | $172,000 |
| 2020 | $2,310 | $191,300 | $21,200 | $170,100 |
| 2019 | $2,634 | $181,100 | $21,200 | $159,900 |
| 2018 | $2,616 | $170,800 | $21,200 | $149,600 |
| 2017 | $2,650 | $167,300 | $21,200 | $146,100 |
| 2016 | $2,588 | $166,600 | $21,200 | $145,400 |
| 2014 | $2,234 | $159,900 | $21,200 | $138,700 |
| 2013 | $2,226 | $159,200 | $21,200 | $138,000 |
Agents Affiliated with this Home
-
Joshua Vida

Seller's Agent in 2025
Joshua Vida
Paradigm Realty Solutions, LLC
(574) 626-8432
3 in this area
770 Total Sales
-
Martha Novetske

Buyer's Agent in 2025
Martha Novetske
Banga Realty, LLC
(219) 707-0899
3 in this area
17 Total Sales
Map
Source: Northwest Indiana Association of REALTORS®
MLS Number: 810115
APN: 45-12-02-305-009.000-018
- 1517 Alabama St
- 1455 Swift St
- 4437 W 15th Place
- 1501 Mississippi St
- 5606 Mississippi St
- 5565 Swift St
- 5675 S Liverpool Rd
- 1614 Brookview Ct
- 4429 W 17th St
- 1609 Minnesota St
- 880 Marcella Rd
- 2707 E 61st Ln
- 1013 E 61st Place
- 5360 Mary Ann Ln
- 6131 Glen Dr
- 1436 E 51st Place
- 6068 Virginia St
- 1446 E 50th Ct
- 1671 Amber Dr
- 6910 Pennsylvania St
