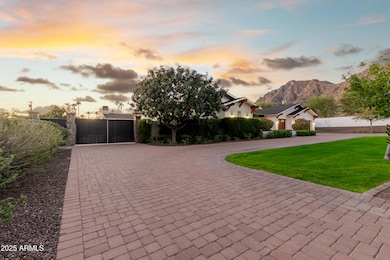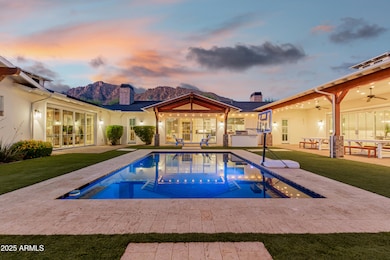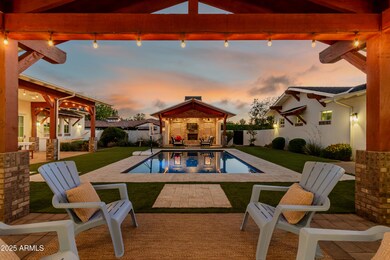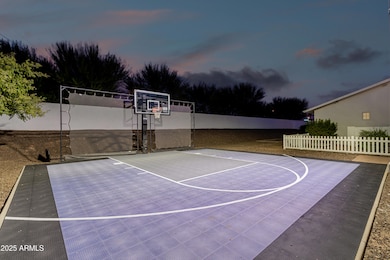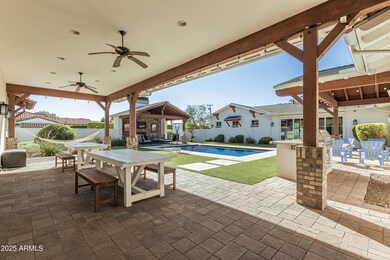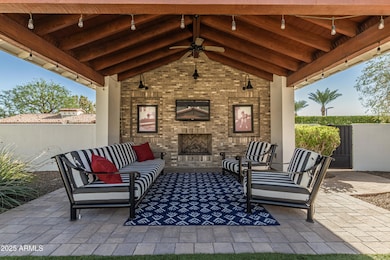4442 N 59th Place Phoenix, AZ 85018
Camelback East Village NeighborhoodEstimated payment $25,896/month
Highlights
- Play Pool
- RV Access or Parking
- Mountain View
- Hopi Elementary School Rated A
- 0.87 Acre Lot
- Fireplace in Primary Bedroom
About This Home
Come see this stunning custom home on approximately a .87 Acre Lot with spectacular Camelback Mountain Views. This 6 bed, 5.5 bath, 5 car garage custom property is not just a luxury property, it is a home. You can have get-togethers with 20+ cars parked on the property with a paver circular driveway and parking in front of main 3 car garage, plus additional side parking behind RV gate that spans the length of the property back to the additional 2 car garage. Plenty of Room for parking an RV, Boat, Toys, and more. Enjoy the lighted ''Sport Court'' and picnic area plus garden areas and room for more in the back if desired. The design of this home surrounds the private pool area and custom brick cabana with 3 sliders all opening into this spectacular outdoor space. The cabana features a built-in gas fireplace, custom brick work and matching wood beams that match the exterior of the home. Enjoy the paver patio areas for entertaining space, birthday parties, and more, plus a nice built in BBQ right off the kitchen area. Or just relax under the ramada with Camelback views as you read your favorite book. As you step inside, you will be greeted by soaring vaulted ceilings, and warm tones throughout the home. The kitchen features Thermador Appliances including 2 dishwashers, 3 ovens including the Gas Range and Wall Oven, built in Microwave, R/O, a huge island, breakfast bar area, a separate wine refer and a beverage refer, with space for your favorite coffee and tea bar. Enjoy custom stone/marble throughout the home including kitchen, baths and baths flooring. There is a separate living room and formal dining area, plus a large family room off the kitchen, plus a separate game and media room for entertaining as well. The master suite features its own custom gas brick fireplace, marbled decking for oversized tub area, walk in shower, his and her vanities, and his and hers walk-in closets. 4 additional bedrooms have their own on-suite baths as well for kids and guests. The 6th bedroom or office is conveniently located in the home. There is also a built in fenced dog area with turf. This home includes two tankless water heaters, carbon filtration system and R/O. There is so much to enjoy being located within walking distance of the Phoenician golf resort, about 1.3 miles from Scottsdale Fashion Square and all the restaurants close by, walking distance to Camelback Cholla Trail, and also located in the highly desired Hopi Elementary and Arcadia High school boundaries, while offering lots of private school options close by as well. You are also only 4 miles from the Biltmore and about 5 miles from Sky Harbor Airport for any additional business or travel needs. This property has so much to offer that cannot be summarized in this listing; so come see this stunning well-designed custom property in the heart of Arcadia.
Home Details
Home Type
- Single Family
Est. Annual Taxes
- $15,665
Year Built
- Built in 2013
Lot Details
- 0.87 Acre Lot
- Desert faces the front and back of the property
- Block Wall Fence
- Artificial Turf
- Corner Lot
- Front and Back Yard Sprinklers
- Sprinklers on Timer
- Private Yard
- Grass Covered Lot
Parking
- 5 Car Direct Access Garage
- Garage Door Opener
- Circular Driveway
- RV Access or Parking
Home Design
- Wood Frame Construction
- Composition Roof
- Stucco
Interior Spaces
- 5,793 Sq Ft Home
- 1-Story Property
- Vaulted Ceiling
- Gas Fireplace
- Family Room with Fireplace
- 3 Fireplaces
- Mountain Views
- Security System Owned
Kitchen
- Eat-In Kitchen
- Breakfast Bar
- Built-In Microwave
- Kitchen Island
Flooring
- Wood
- Carpet
- Tile
Bedrooms and Bathrooms
- 6 Bedrooms
- Fireplace in Primary Bedroom
- Primary Bathroom is a Full Bathroom
- 5.5 Bathrooms
- Dual Vanity Sinks in Primary Bathroom
- Bathtub With Separate Shower Stall
Accessible Home Design
- No Interior Steps
Outdoor Features
- Play Pool
- Covered Patio or Porch
- Outdoor Fireplace
- Built-In Barbecue
Schools
- Hopi Elementary School
- Ingleside Middle School
- Arcadia High School
Utilities
- Central Air
- Heating System Uses Natural Gas
- Tankless Water Heater
- High Speed Internet
- Cable TV Available
Listing and Financial Details
- Tax Lot 1
- Assessor Parcel Number 172-30-018-A
Community Details
Overview
- No Home Owners Association
- Association fees include no fees
- Built by CUSTOM
- Arcadia Manors Annex Subdivision
Recreation
- Sport Court
Map
Home Values in the Area
Average Home Value in this Area
Tax History
| Year | Tax Paid | Tax Assessment Tax Assessment Total Assessment is a certain percentage of the fair market value that is determined by local assessors to be the total taxable value of land and additions on the property. | Land | Improvement |
|---|---|---|---|---|
| 2025 | $16,430 | $206,939 | -- | -- |
| 2024 | $15,338 | $197,085 | -- | -- |
| 2023 | $15,338 | $293,870 | $58,770 | $235,100 |
| 2022 | $14,686 | $228,170 | $45,630 | $182,540 |
| 2021 | $15,243 | $221,710 | $44,340 | $177,370 |
| 2020 | $15,009 | $200,220 | $40,040 | $160,180 |
| 2019 | $14,425 | $187,100 | $37,420 | $149,680 |
| 2018 | $13,848 | $168,660 | $33,730 | $134,930 |
| 2017 | $13,282 | $163,550 | $32,710 | $130,840 |
| 2016 | $12,924 | $151,220 | $30,240 | $120,980 |
| 2015 | $11,797 | $146,200 | $29,240 | $116,960 |
Property History
| Date | Event | Price | List to Sale | Price per Sq Ft |
|---|---|---|---|---|
| 11/07/2025 11/07/25 | For Sale | $4,675,000 | -- | $807 / Sq Ft |
Purchase History
| Date | Type | Sale Price | Title Company |
|---|---|---|---|
| Interfamily Deed Transfer | -- | None Available | |
| Warranty Deed | $1,610,000 | Magnus Title Agency | |
| Cash Sale Deed | $325,000 | Magnus Title Agency | |
| Quit Claim Deed | -- | Accommodation | |
| Interfamily Deed Transfer | -- | Magnus Title Agency | |
| Deed In Lieu Of Foreclosure | -- | None Available | |
| Warranty Deed | -- | None Available | |
| Trustee Deed | $730,000 | Great Amer Title Agency Inc | |
| Warranty Deed | $755,000 | Equity Title Agency Inc | |
| Interfamily Deed Transfer | -- | -- | |
| Trustee Deed | -- | -- |
Mortgage History
| Date | Status | Loan Amount | Loan Type |
|---|---|---|---|
| Open | $1,207,500 | New Conventional | |
| Previous Owner | $4,000,000 | Seller Take Back | |
| Previous Owner | $604,000 | Purchase Money Mortgage | |
| Closed | $150,000 | No Value Available |
Source: Arizona Regional Multiple Listing Service (ARMLS)
MLS Number: 6944686
APN: 172-30-018A
- 4425 N Arcadia Ln
- 5902 E Arcadia Ln
- 5814 E Camelback Rd
- 4515 N Phoenicia Place Unit 7707
- 4575 N Phoenician Blvd Unit 2
- 4544 N Evans Dr
- 6142 E Alta Hacienda Dr
- 6114 E Calle Del Norte
- 6113 E Calle Del Norte
- 5915 E Calle Del Sud
- 5819 E Calle Del Media --
- 6235 E Montecito Ave
- 6230 E Hillcrest Blvd
- 6000 E Camelback Rd Unit 7707
- 5000 N Camelback Ridge Rd Unit 210
- 5654 E Mesquite Ln
- 5941 E Lafayette Blvd
- 5630 E Rockridge Rd
- 4849 N Camelback Ridge Rd Unit B105
- 4849 N Camelback Ridge Rd Unit A107
- 4219 N 62nd St
- 6302 E Camelback Rd Unit ID1267399P
- 6302 E Camelback Rd Unit ID1267400P
- 6302 E Camelback Rd Unit ID1267391P
- 6302 E Camelback Rd Unit ID1267337P
- 6302 E Camelback Rd Unit ID1267390P
- 6302 E Camelback Rd Unit ID1267322P
- 5000 N Camelback Ridge Rd Unit 407
- 5000 N Camelback Ridge Rd Unit 102
- 6139 E Calle Del Sud
- 4849 N Camelback Ridge Rd Unit B203
- 6234 E Monterosa St
- 6331 E Phoenician Blvd Unit 1
- 4202 N 64th St
- 6238 E Calle Rosa
- 6500 E Camelback Rd Unit 1006
- 5316 E Royal View Dr S
- 4601 N Royal View Dr
- 5310 E Camelback Rd
- 4525 N 66th St Unit ID1255299P

