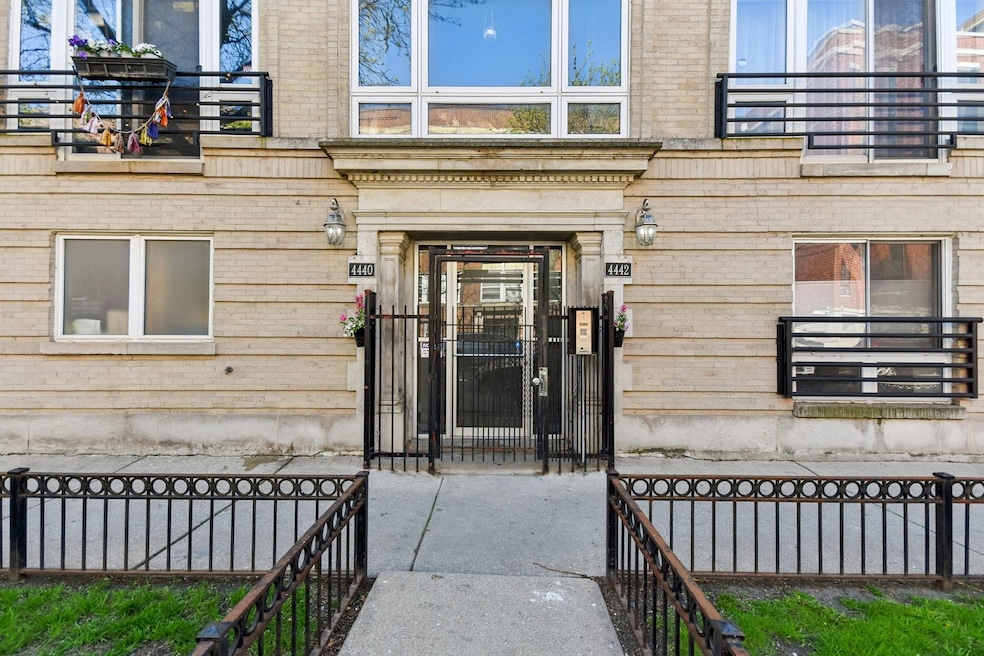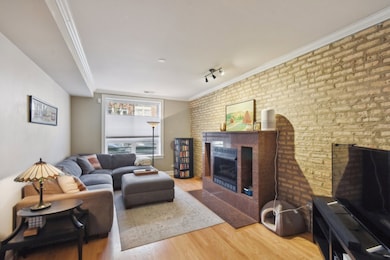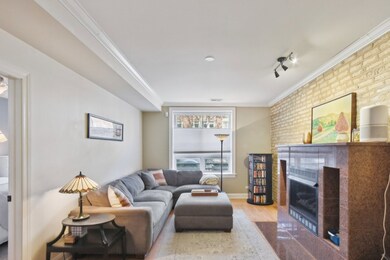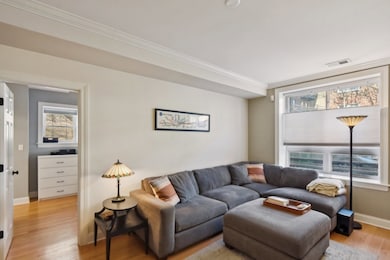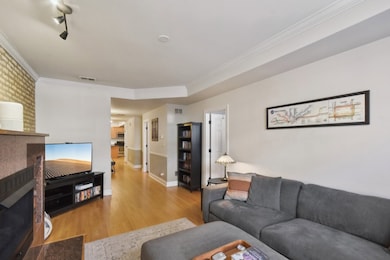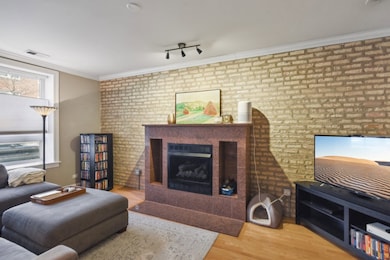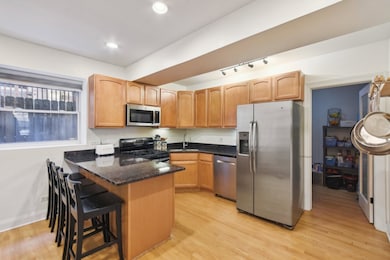
4442 N Hazel St Unit T Chicago, IL 60640
Clarendon Park NeighborhoodEstimated payment $2,968/month
Highlights
- Wood Flooring
- Stainless Steel Appliances
- Forced Air Heating and Cooling System
- Sundeck
- Laundry Room
- 3-minute walk to Clarendon Park
About This Home
Walk to it all from this quiet Uptown gem, ideally located just blocks from Montrose Beach, the dog beach, the CTA Red and Purple Lines, and Uptown's lively entertainment district. Feel right at home the moment you step into this spacious 3-bedroom, 2-bath condo. The inviting living room is anchored by a cozy fireplace, creating the perfect space to relax and unwind. All three bedrooms are generously sized, including a primary suite that features a beautifully updated en suite bathroom with dual vanities and a relaxing soaking tub. Enjoy stunning hardwood floors throughout and a bright, open kitchen equipped with ample cabinet space, granite countertops, stainless steel appliances, a large walk-in pantry, and a breakfast bar that comfortably seats three. Additional features include in-unit laundry, a large storage unit, and easy zoned street parking. Dont miss the terrace outside perfect to unwind! The recently upgraded rooftop deck is an entertainer's dream, offering panoramic city views-perfect for gatherings, sunsets, and summer parties. This is city living at its finest: space, comfort, and unbeatable access to the best of Chicago. New AC (2023) and new furnace (2024).
Listing Agent
Christopher Campbell
Redfin Corporation License #475159259 Listed on: 05/09/2025

Property Details
Home Type
- Condominium
Est. Annual Taxes
- $4,940
Year Built
- Built in 1924 | Remodeled in 2004
HOA Fees
- $328 Monthly HOA Fees
Home Design
- Brick Exterior Construction
Interior Spaces
- 1,200 Sq Ft Home
- 3-Story Property
- Includes Fireplace Accessories
- Fireplace With Gas Starter
- Blinds
- Family Room
- Living Room with Fireplace
- Combination Kitchen and Dining Room
- Wood Flooring
Kitchen
- Range
- Microwave
- Dishwasher
- Stainless Steel Appliances
Bedrooms and Bathrooms
- 3 Bedrooms
- 3 Potential Bedrooms
- 2 Full Bathrooms
- Dual Sinks
Laundry
- Laundry Room
- Dryer
- Washer
Utilities
- Forced Air Heating and Cooling System
- Heating System Uses Natural Gas
- Lake Michigan Water
Listing and Financial Details
- Homeowner Tax Exemptions
Community Details
Overview
- Association fees include water, insurance, exterior maintenance, scavenger
- 15 Units
- Self Managed Association
- Property managed by Self-Managed
Amenities
- Sundeck
- Community Storage Space
Recreation
- Bike Trail
Pet Policy
- Dogs and Cats Allowed
Map
Home Values in the Area
Average Home Value in this Area
Tax History
| Year | Tax Paid | Tax Assessment Tax Assessment Total Assessment is a certain percentage of the fair market value that is determined by local assessors to be the total taxable value of land and additions on the property. | Land | Improvement |
|---|---|---|---|---|
| 2024 | $4,940 | $28,718 | $2,980 | $25,738 |
| 2023 | $4,794 | $26,730 | $2,400 | $24,330 |
| 2022 | $4,794 | $26,730 | $2,400 | $24,330 |
| 2021 | $6,033 | $29,999 | $2,400 | $27,599 |
| 2020 | $4,274 | $19,187 | $1,840 | $17,347 |
| 2019 | $4,290 | $21,351 | $1,840 | $19,511 |
| 2018 | $4,218 | $21,351 | $1,840 | $19,511 |
| 2017 | $3,387 | $15,736 | $1,600 | $14,136 |
| 2016 | $3,152 | $15,736 | $1,600 | $14,136 |
| 2015 | $2,884 | $15,736 | $1,600 | $14,136 |
| 2014 | $3,403 | $20,910 | $1,220 | $19,690 |
| 2013 | $3,325 | $20,910 | $1,220 | $19,690 |
Property History
| Date | Event | Price | Change | Sq Ft Price |
|---|---|---|---|---|
| 05/24/2025 05/24/25 | Pending | -- | -- | -- |
| 05/09/2025 05/09/25 | Price Changed | $400,000 | 0.0% | $333 / Sq Ft |
| 05/09/2025 05/09/25 | For Sale | $400,000 | +86.0% | $333 / Sq Ft |
| 06/18/2014 06/18/14 | Sold | $215,000 | -1.8% | $143 / Sq Ft |
| 04/27/2014 04/27/14 | Pending | -- | -- | -- |
| 03/24/2014 03/24/14 | For Sale | $219,000 | -- | $146 / Sq Ft |
Purchase History
| Date | Type | Sale Price | Title Company |
|---|---|---|---|
| Warranty Deed | -- | None Available | |
| Warranty Deed | $215,000 | Git | |
| Special Warranty Deed | $240,000 | Multiple |
Mortgage History
| Date | Status | Loan Amount | Loan Type |
|---|---|---|---|
| Open | $203,000 | New Conventional | |
| Previous Owner | $211,000 | Adjustable Rate Mortgage/ARM | |
| Previous Owner | $213,314 | New Conventional | |
| Previous Owner | $191,800 | Unknown | |
| Previous Owner | $24,000 | Credit Line Revolving |
Similar Homes in Chicago, IL
Source: Midwest Real Estate Data (MRED)
MLS Number: 12356761
APN: 14-17-226-025-1012
- 908 W Agatite Ave Unit GN
- 4442 N Hazel St Unit T
- 914 W Sunnyside Ave Unit 2D
- 918 W Sunnyside Ave Unit 1B
- 932 W Sunnyside Ave Unit 9323C
- 932 W Sunnyside Ave Unit 1C
- 844 W Agatite Ave Unit 2W
- 906 W Sunnyside Ave Unit 2A
- 4536 N Sheridan Rd Unit 104
- 4343 N Clarendon Ave Unit 513
- 4343 N Clarendon Ave Unit 613
- 4343 N Clarendon Ave Unit 2309
- 4343 N Clarendon Ave Unit 1301
- 4343 N Clarendon Ave Unit 1113
- 4350 N Broadway St Unit 810
- 4247 N Hazel St
- 919 W Leland Ave Unit F
- 4336 N Kenmore Ave Unit G
- 4240 N Clarendon Ave Unit 301S
- 4332 N Kenmore Ave
