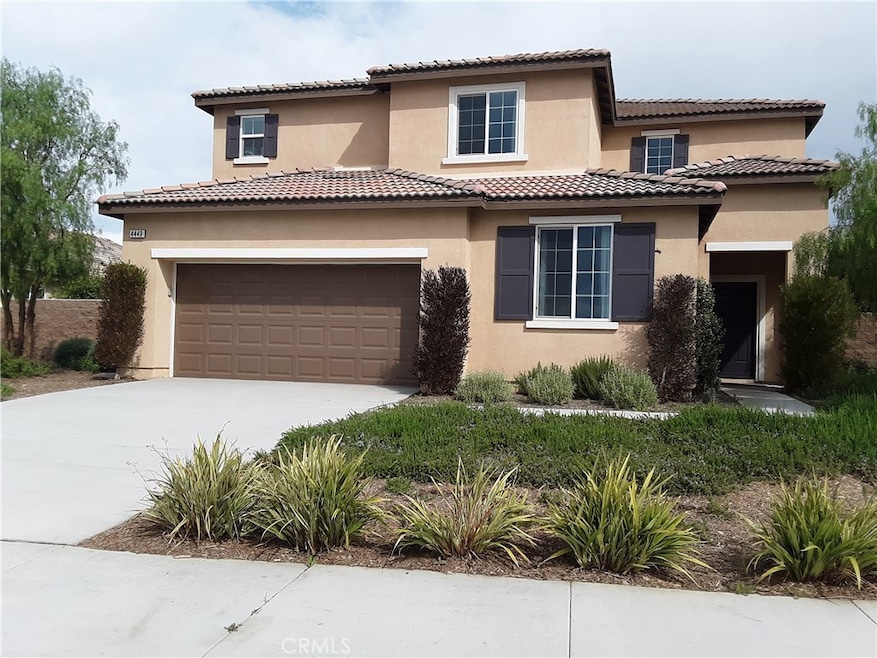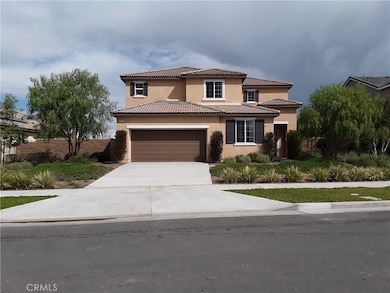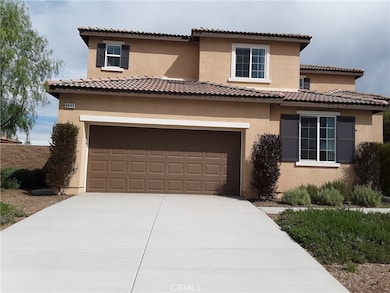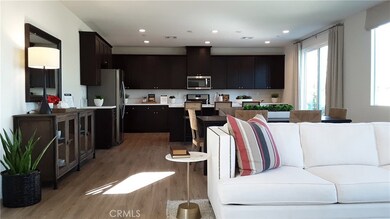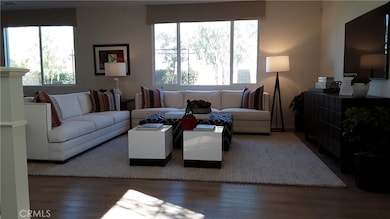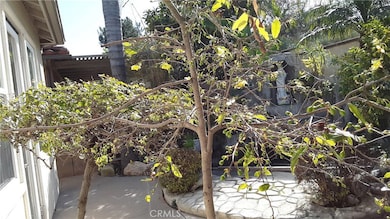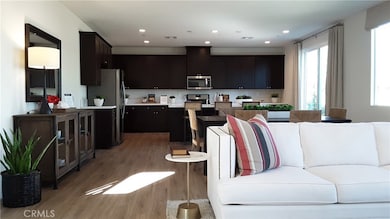4443 Cherry Grove Riverside, CA 92501
Northside NeighborhoodHighlights
- Contemporary Architecture
- Main Floor Bedroom
- Great Room
- Two Story Ceilings
- Furnished
- Granite Countertops
About This Home
Spacious reasonable rent Furnished Former Model home by former Williams Lyon/Now Taylor Morrison Model Home Plan Pasadena Built approx.in 2018 with model furniture throughout the entire house with all upgrade and Custom Wood Shutter n the rear yard for your relaxing and enjoyment with approx. 2485 sq.ft. in these 4 BRs with 2 Full Baths on the first floor and hallway with 3/4 Bath in the master bedroom for $4,200. The new leasing price is unfurnished for $3,950.- One Bedroom on the 1st floor with full bath in the hallway. The Rivera Community location is conveniently close to 60, 91, 215 FWY. approx. 38.4 miles from Irvine and other cities in Orange County as well as approx. 3.9 miles, 8 minutes drive to the University of Riverside, Medical School of the University of Riverside, high school and downtown Riverside. The home has Solar System for cost savings with electricity. Look No Further, this will be the Home Sweet Home for the family.
Listing Agent
NP International Real Estate Brokerage Phone: 562-547-8898 License #00880935 Listed on: 07/09/2025
Home Details
Home Type
- Single Family
Year Built
- Built in 2018
Lot Details
- 7,841 Sq Ft Lot
- Lot Dimensions are 67x110
- Fenced
- New Fence
- Density is up to 1 Unit/Acre
Parking
- 2 Car Attached Garage
Home Design
- Contemporary Architecture
- Entry on the 1st floor
- Slab Foundation
- Concrete Roof
Interior Spaces
- 2,485 Sq Ft Home
- 2-Story Property
- Furnished
- Two Story Ceilings
- Recessed Lighting
- Plantation Shutters
- Window Screens
- Entryway
- Great Room
- Family Room Off Kitchen
- Neighborhood Views
Kitchen
- Breakfast Area or Nook
- Open to Family Room
- Walk-In Pantry
- Convection Oven
- Gas Oven
- Built-In Range
- Microwave
- Dishwasher
- Granite Countertops
- Pots and Pans Drawers
- Utility Sink
- Disposal
Flooring
- Carpet
- Vinyl
Bedrooms and Bathrooms
- 4 Bedrooms | 1 Main Level Bedroom
- Walk-In Closet
- Upgraded Bathroom
- Granite Bathroom Countertops
- Tile Bathroom Countertop
- Dual Sinks
- Bathtub
- Walk-in Shower
- Exhaust Fan In Bathroom
- Linen Closet In Bathroom
Laundry
- Laundry Room
- Laundry on upper level
- Dryer
- Washer
- 220 Volts In Laundry
Eco-Friendly Details
- Solar Heating System
Outdoor Features
- Concrete Porch or Patio
- Exterior Lighting
Utilities
- Central Heating and Cooling System
- Sewer on Bond
- Phone System
- Cable TV Available
Listing and Financial Details
- Security Deposit $9,000
- Rent includes gardener
- 12-Month Minimum Lease Term
- Available 5/1/21
- Tax Lot 42
- Tax Tract Number 33253
- Assessor Parcel Number 206331016
Community Details
Overview
- Property has a Home Owners Association
- Built by William Lyon Homes/Taylor Morrison
- Pasadena
Recreation
- Bike Trail
Map
Property History
| Date | Event | Price | List to Sale | Price per Sq Ft | Prior Sale |
|---|---|---|---|---|---|
| 10/20/2025 10/20/25 | Price Changed | $3,950 | -6.0% | $2 / Sq Ft | |
| 07/09/2025 07/09/25 | For Rent | $4,200 | +10.5% | -- | |
| 08/25/2021 08/25/21 | Rented | $3,800 | 0.0% | -- | |
| 08/19/2021 08/19/21 | For Rent | $3,800 | 0.0% | -- | |
| 07/22/2021 07/22/21 | Rented | $3,800 | 0.0% | -- | |
| 07/15/2021 07/15/21 | Under Contract | -- | -- | -- | |
| 05/22/2021 05/22/21 | Price Changed | $3,800 | +8.6% | $2 / Sq Ft | |
| 05/16/2021 05/16/21 | For Rent | $3,500 | +9.4% | -- | |
| 04/01/2020 04/01/20 | Rented | $3,200 | 0.0% | -- | |
| 03/23/2020 03/23/20 | Under Contract | -- | -- | -- | |
| 03/04/2020 03/04/20 | For Rent | $3,200 | 0.0% | -- | |
| 02/18/2020 02/18/20 | Sold | $504,900 | -1.0% | $203 / Sq Ft | View Prior Sale |
| 12/08/2019 12/08/19 | Pending | -- | -- | -- | |
| 11/19/2019 11/19/19 | Price Changed | $509,900 | -1.9% | $205 / Sq Ft | |
| 09/27/2019 09/27/19 | For Sale | $519,900 | -- | $209 / Sq Ft |
Source: California Regional Multiple Listing Service (CRMLS)
MLS Number: PW25154135
APN: 206-331-016
- 4557 Snake River Rd
- 3858 Carter Ave
- 4037 Weyer St
- 4583 Bianca Way
- 4140 Garvey Way
- 1745 Yvonne Ct
- 1758 Karley Way
- 1762 Park Place Ln
- 2725 Hall Ave
- 1796 Park Place Ln
- 1810 Parkplace Ln
- 3469 Columbia Ave
- 3608 Post St
- 1115 Clark St
- 1816 Main St
- 2542 Hall Ave
- 1650 N Orange St
- 3444 W Center St Unit 7
- 3444 W Center St Unit 24
- 3444 W Center St Unit 23
- 1116 Cloverdale St
- 4473 Bigem Ct
- 4085 Garvey Way Unit Room on rent
- 1890 Lobo
- 1100 N Orange St
- 3573 Columbia Ave
- 3745 Strong St
- 716 N Orange St
- 1151 Clark St
- 2319 Wilshire St
- 3461 La Cadena Dr
- 3630 Russell St
- 21192 Telegraph Rd
- 2730 Lime St Unit A
- 3145 Market St
- 3309 Locust St
- 3036 Lemon St
- 3250 Market St
- 3438 Locust St
- 3049 Mulberry St
