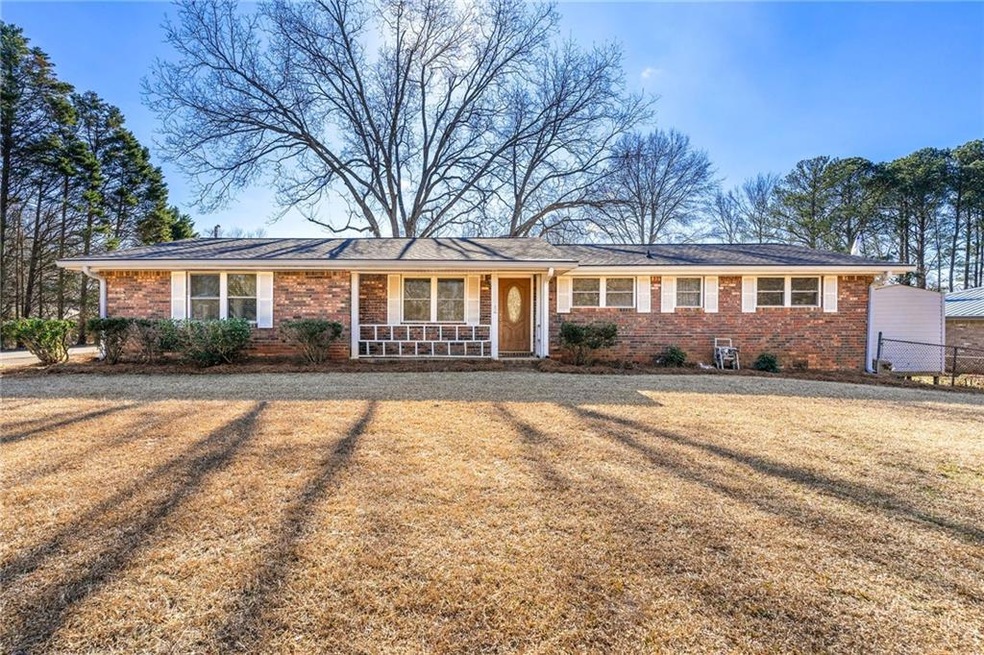
$269,000
- 4 Beds
- 2 Baths
- 8053 Duralee Ln
- Douglasville, GA
Welcome to this spacious 4-bedroom, 2-bathroom home in DouglasvilleCoperfect for families or anyone looking for extra room to grow. This charming residence offers a comfortable layout with plenty of natural light and functional living spaces throughout. Enjoy a large backyard, ideal for entertaining, gardening, or simply relaxing outdoors. Located in a quiet community yet conveniently close to
Duvan Vallejo Keller Williams Chattahoochee
