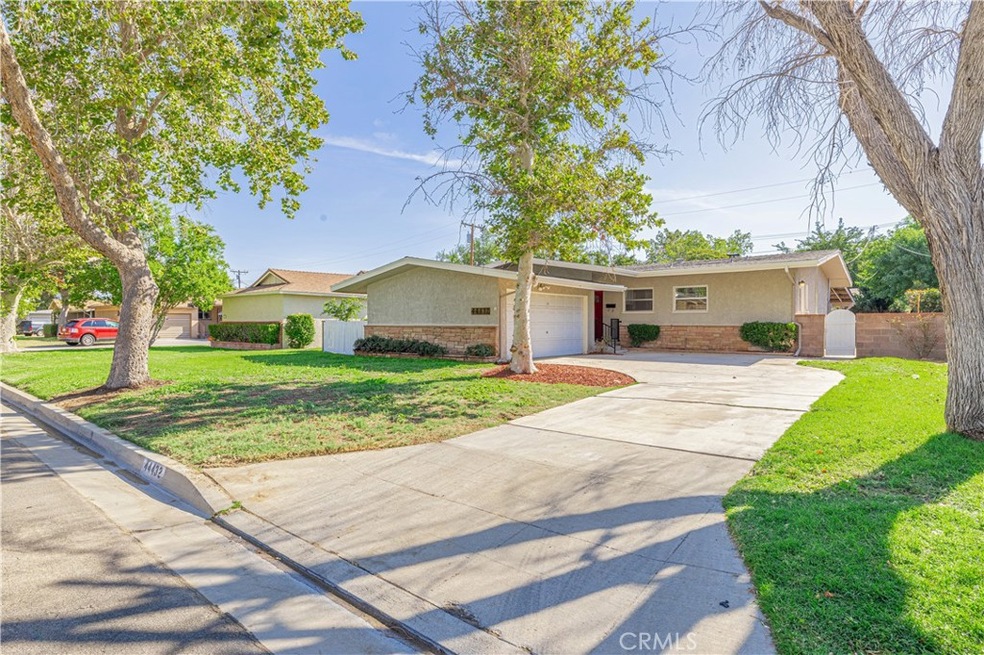
44432 Lowtree Ave Lancaster, CA 93534
Central Lancaster NeighborhoodHighlights
- Updated Kitchen
- Granite Countertops
- No HOA
- Main Floor Bedroom
- Lawn
- Neighborhood Views
About This Home
As of July 2025This Move ready West side home has been completely rehabbed. New kitchen with all appliances. Breakfast bar that open up to living room for open concept. New Electrical panel. New Heating and Air unit. New plumbing Bathrooms have been remodeled. New sprinkler timer and Hose bib in rear yard New flooring thru out. Newly painted interior. Nicely landscaped. Great West side location. Near Hospital and close to shopping. You wont be disappointed, This home is like Brand New.
Last Agent to Sell the Property
Suburban Enterprises, Inc. Brokerage Phone: 661-816-8331 License #00856355 Listed on: 05/18/2025
Home Details
Home Type
- Single Family
Est. Annual Taxes
- $5,901
Year Built
- Built in 1955
Lot Details
- 6,987 Sq Ft Lot
- Block Wall Fence
- Landscaped
- Sprinklers on Timer
- Lawn
- Back and Front Yard
- Density is up to 1 Unit/Acre
- Property is zoned LRR17000*
Parking
- 2 Car Attached Garage
- Parking Available
- Side Facing Garage
- Two Garage Doors
- Garage Door Opener
Home Design
- Cosmetic Repairs Needed
- Interior Block Wall
- Composition Roof
Interior Spaces
- 1,464 Sq Ft Home
- 1-Story Property
- Ceiling Fan
- Wood Burning Fireplace
- Entryway
- Living Room with Fireplace
- Combination Dining and Living Room
- Carpet
- Neighborhood Views
- Carbon Monoxide Detectors
Kitchen
- Updated Kitchen
- Breakfast Bar
- Gas Oven
- Gas Cooktop
- Range Hood
- Dishwasher
- Granite Countertops
- Disposal
Bedrooms and Bathrooms
- 3 Main Level Bedrooms
- 2 Full Bathrooms
Laundry
- Laundry Room
- Gas Dryer Hookup
Eco-Friendly Details
- ENERGY STAR Qualified Equipment
Outdoor Features
- Covered Patio or Porch
- Exterior Lighting
- Rain Gutters
Utilities
- Central Heating and Cooling System
- Source of electricity is unknown
- Water Heater
Community Details
- No Home Owners Association
Listing and Financial Details
- Tax Lot 42
- Tax Tract Number 20369
- Assessor Parcel Number 3122025024
- $1,363 per year additional tax assessments
Ownership History
Purchase Details
Home Financials for this Owner
Home Financials are based on the most recent Mortgage that was taken out on this home.Purchase Details
Purchase Details
Purchase Details
Purchase Details
Home Financials for this Owner
Home Financials are based on the most recent Mortgage that was taken out on this home.Similar Homes in the area
Home Values in the Area
Average Home Value in this Area
Purchase History
| Date | Type | Sale Price | Title Company |
|---|---|---|---|
| Grant Deed | $432,500 | Fidelity National Title | |
| Quit Claim Deed | -- | None Listed On Document | |
| Interfamily Deed Transfer | -- | None Available | |
| Interfamily Deed Transfer | -- | None Available | |
| Grant Deed | $275,000 | Lawyers Title Ins |
Mortgage History
| Date | Status | Loan Amount | Loan Type |
|---|---|---|---|
| Open | $12,969 | New Conventional | |
| Open | $419,331 | New Conventional | |
| Previous Owner | $200,000 | New Conventional |
Property History
| Date | Event | Price | Change | Sq Ft Price |
|---|---|---|---|---|
| 07/01/2025 07/01/25 | Sold | $432,300 | 0.0% | $295 / Sq Ft |
| 05/27/2025 05/27/25 | Pending | -- | -- | -- |
| 05/18/2025 05/18/25 | For Sale | $432,300 | -- | $295 / Sq Ft |
Tax History Compared to Growth
Tax History
| Year | Tax Paid | Tax Assessment Tax Assessment Total Assessment is a certain percentage of the fair market value that is determined by local assessors to be the total taxable value of land and additions on the property. | Land | Improvement |
|---|---|---|---|---|
| 2025 | $5,901 | $383,309 | $199,878 | $183,431 |
| 2024 | $5,901 | $375,794 | $195,959 | $179,835 |
| 2023 | $5,774 | $368,426 | $192,117 | $176,309 |
| 2022 | $5,534 | $361,202 | $188,350 | $172,852 |
| 2021 | $4,440 | $297,900 | $155,600 | $142,300 |
| 2019 | $4,070 | $269,200 | $140,600 | $128,600 |
| 2018 | $3,542 | $226,000 | $118,000 | $108,000 |
| 2016 | $2,859 | $175,000 | $91,400 | $83,600 |
| 2015 | $2,855 | $175,000 | $91,400 | $83,600 |
| 2014 | $2,604 | $151,500 | $79,100 | $72,400 |
Agents Affiliated with this Home
-
Susan Marmon

Seller's Agent in 2025
Susan Marmon
Suburban Enterprises, Inc.
(661) 943-2100
11 in this area
67 Total Sales
-
NoEmail NoEmail
N
Buyer's Agent in 2025
NoEmail NoEmail
NONMEMBER MRML
(646) 541-2551
10 in this area
5,801 Total Sales
Map
Source: California Regional Multiple Listing Service (CRMLS)
MLS Number: SR25110640
APN: 3122-025-024
- 1237 W Avenue J
- 44417 12th St W
- 1135 W Pillsbury St
- 44411 Kingtree Ave
- 44415 11th St W
- 0 Vac Cor Avenue E4 11 Stw
- 44200 Kingtree Ave Unit 26
- 44200 Kingtree Ave Unit 11
- 44200 Kingtree Ave Unit 6
- 1502 W Newgrove St
- 1510 W Newgrove St
- 1024 W Newgrove St
- 1304 W Avenue j4
- 941 W Oldfield St
- 1202 W Lancaster Blvd
- 44126 Lightwoods Ave
- 1283 W Lancaster Blvd
- 1160 W Avenue j5
- 0 Ave J Corner of Genoa Ave Unit 24003618
- 0 W Newgrove St






