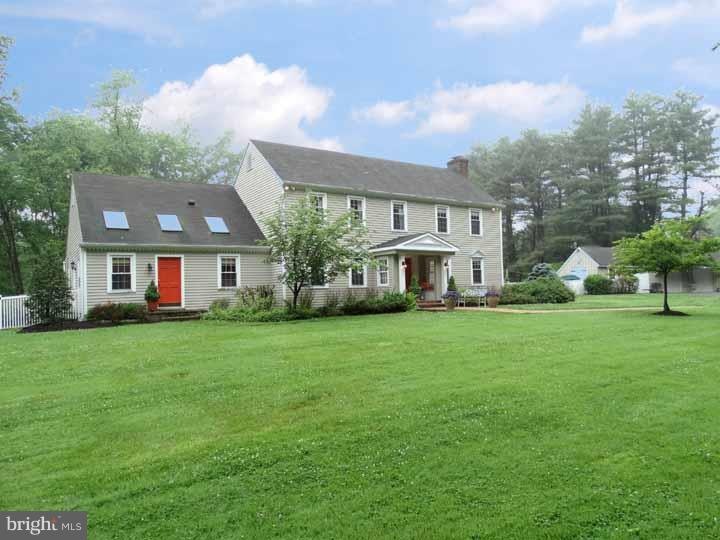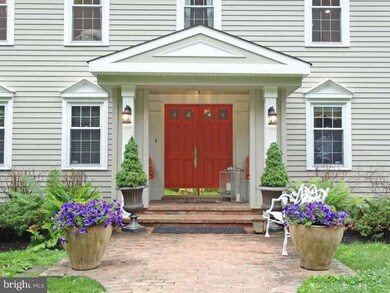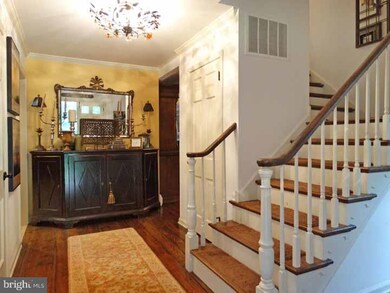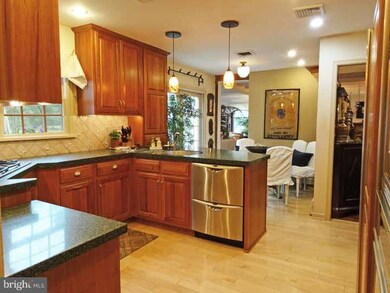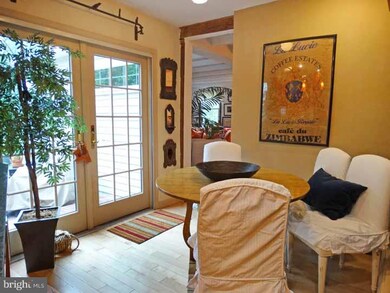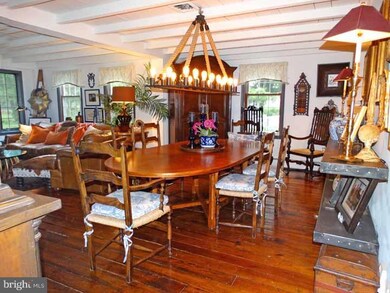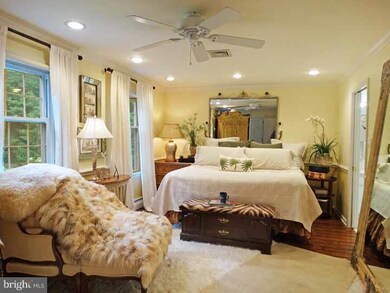
4444 Bergstrom Rd Doylestown, PA 18902
Plumsteadville NeighborhoodEstimated Value: $985,773 - $1,271,000
Highlights
- In Ground Pool
- 2.97 Acre Lot
- Wooded Lot
- Gayman Elementary School Rated A
- Colonial Architecture
- Cathedral Ceiling
About This Home
As of December 2015Historical reproduction of a Deerfield Massachusetts Clapboard home,the local Builder captured and constructed with attention to detail,complimenting its wooded,almost three acre setting and circular drive. A well appointed home or get away retreat that blends exquisite architectural features to create living spaces of unparalleled beauty and character. The interior is defined with exceptional finishes of today's standards yet keeping with the old world charm, featuring random width wood floors,(wood floors thru-out)fine mill work, two fireplaces,custom wood cabinets,gourmet Kitchen with Sub-Zero,Dacor and Fisher & Paykel appliances. First floor suite has bedroom,full bath and large open room with private entrance that caters to blended families or out of town guests.Solid wood beams line the ceiling of the Great room-dining area, perfect for entertaining and relaxing with wood burning fireplace,lots of windows providing natural sunlight and a view of the grounds.Spacious Office and living room with fireplace, flank the foyer entrance.The second fl.master suite with full bath, an extra large walk in closet has custom built in shelving and laundry chute.Three additional bedrooms share the hall bath. Finished basement and large storage area is certainly a bonus. A nature lovers dream with the idyllic setting of gardens,(potting shed) patio, multiple sitting areas, concrete pool and an abundance of open space,shielded with the wooded back drop, giving an incredible amount of privacy! Three car garage, one bay used as the man's cave.(a must see) The property is sited on one of the areas prettiest roads, lined with mature trees on both sides and across from 33 acres of protected township woods. A unique Bucks County home with today's modern amenities and upgrades,will adapt to several lifestyles, offering endless possibilities and potential! Warm and inviting, an impressive getaway to call home.
Last Agent to Sell the Property
RE/MAX 440 - Doylestown License #2190890 Listed on: 11/30/2015

Home Details
Home Type
- Single Family
Est. Annual Taxes
- $11,029
Year Built
- Built in 1974
Lot Details
- 2.97 Acre Lot
- Lot Dimensions are 268x479
- Wooded Lot
- Back Yard
- Property is in good condition
- Property is zoned R1
Parking
- 3 Car Detached Garage
- 3 Open Parking Spaces
Home Design
- Colonial Architecture
- Pitched Roof
- Shingle Roof
- Wood Siding
Interior Spaces
- 3,400 Sq Ft Home
- Property has 2 Levels
- Cathedral Ceiling
- Skylights
- 2 Fireplaces
- Stone Fireplace
- Family Room
- Living Room
- Dining Room
- Finished Basement
- Basement Fills Entire Space Under The House
- Attic
Kitchen
- Eat-In Kitchen
- Butlers Pantry
- Built-In Oven
- Cooktop
- Dishwasher
- Disposal
Flooring
- Wood
- Tile or Brick
Bedrooms and Bathrooms
- 5 Bedrooms
- En-Suite Primary Bedroom
- En-Suite Bathroom
- In-Law or Guest Suite
- Walk-in Shower
Laundry
- Laundry Room
- Laundry on main level
Outdoor Features
- In Ground Pool
- Patio
Schools
- Gayman Elementary School
- Tohickon Middle School
- Central Bucks High School East
Utilities
- Zoned Heating and Cooling System
- Heating System Uses Oil
- Baseboard Heating
- 200+ Amp Service
- Water Treatment System
- Well
- Oil Water Heater
- On Site Septic
- Cable TV Available
Community Details
- No Home Owners Association
Listing and Financial Details
- Tax Lot 171-019
- Assessor Parcel Number 34-011-171-019
Ownership History
Purchase Details
Home Financials for this Owner
Home Financials are based on the most recent Mortgage that was taken out on this home.Purchase Details
Home Financials for this Owner
Home Financials are based on the most recent Mortgage that was taken out on this home.Purchase Details
Home Financials for this Owner
Home Financials are based on the most recent Mortgage that was taken out on this home.Purchase Details
Home Financials for this Owner
Home Financials are based on the most recent Mortgage that was taken out on this home.Purchase Details
Similar Homes in Doylestown, PA
Home Values in the Area
Average Home Value in this Area
Purchase History
| Date | Buyer | Sale Price | Title Company |
|---|---|---|---|
| Connell Sinton Caroline O | -- | Attorney | |
| Sinton Caroline O Connell | $680,000 | None Available | |
| Serio Joseph A | $770,000 | Lawyers Title Ins | |
| Salvesen Bette S | -- | None Available | |
| Salvesen Bette Susan | -- | -- |
Mortgage History
| Date | Status | Borrower | Loan Amount |
|---|---|---|---|
| Open | Slinton Caroline Oconnell | $15,000 | |
| Open | Sinton Caroline O Connell | $400,000 | |
| Previous Owner | Serio Joseph A | $1,000,000 | |
| Previous Owner | Serio Joseph A | $75,000 | |
| Previous Owner | Serio Joseph A | $235,000 | |
| Previous Owner | Serio Joseph A | $76,230 | |
| Previous Owner | Serio Joseph A | $616,000 | |
| Previous Owner | Salvesen Bette S | $76,230 |
Property History
| Date | Event | Price | Change | Sq Ft Price |
|---|---|---|---|---|
| 12/21/2015 12/21/15 | Sold | $680,000 | -2.7% | $200 / Sq Ft |
| 12/18/2015 12/18/15 | Pending | -- | -- | -- |
| 11/30/2015 11/30/15 | For Sale | $699,000 | -- | $206 / Sq Ft |
Tax History Compared to Growth
Tax History
| Year | Tax Paid | Tax Assessment Tax Assessment Total Assessment is a certain percentage of the fair market value that is determined by local assessors to be the total taxable value of land and additions on the property. | Land | Improvement |
|---|---|---|---|---|
| 2024 | $11,885 | $68,400 | $13,320 | $55,080 |
| 2023 | $11,507 | $68,400 | $13,320 | $55,080 |
| 2022 | $11,378 | $68,400 | $13,320 | $55,080 |
| 2021 | $11,251 | $68,400 | $13,320 | $55,080 |
| 2020 | $11,251 | $68,400 | $13,320 | $55,080 |
| 2019 | $11,183 | $68,400 | $13,320 | $55,080 |
| 2018 | $11,183 | $68,400 | $13,320 | $55,080 |
| 2017 | $11,029 | $68,400 | $13,320 | $55,080 |
| 2016 | $11,029 | $68,400 | $13,320 | $55,080 |
| 2015 | -- | $68,400 | $13,320 | $55,080 |
| 2014 | -- | $68,400 | $13,320 | $55,080 |
Agents Affiliated with this Home
-
Susan Langenstein

Seller's Agent in 2015
Susan Langenstein
RE/MAX
(267) 446-6201
5 in this area
47 Total Sales
-
Janet Marchione

Buyer's Agent in 2015
Janet Marchione
Kurfiss Sotheby's International Realty
(267) 614-5505
3 in this area
15 Total Sales
Map
Source: Bright MLS
MLS Number: 1002753298
APN: 34-011-171-019
- 4358 Bergstrom Rd
- 4705 Nottingham Way
- 4212 Miladies Ln
- 4811 Kings Rd
- 4192 Jester Ln
- 4912 Gloucester Dr
- 4953 Gloucester Dr
- 4976 Gloucester Dr
- 4585 Deep Creek Way
- 54 John Dyer Way
- 4205 Michener Rd
- 3970 Sherwood Ln
- 5182 Point Pleasant Pike
- 3858 Johns Way
- 6680 Point Pleasant Pike
- 5133 Roseberry Dr
- 5489 Grandview Ln
- 3869 Nanlyn Farm Cir
- 4441 Fell Rd
- 5089 Beacon Hill Ct
- 4444 Bergstrom Rd
- 4500 Bergstrom Rd
- 4406 Bergstrom Rd
- 4506 Bergstrom Rd
- 4380 Bergstrom Rd
- 4443 Burnt House Hill Rd
- 4370 Bergstrom Rd
- 4520 Bergstrom Rd
- 4540 Bergstrom Rd
- 4525 Bergstrom Rd
- 4522 Bergstrom Rd
- 4610 Bergstrom Rd
- 4605 Bergstrom Rd
- 4334 Bergstrom Rd
- 4626 Landisville Rd
- 4613 Bergstrom Rd
- 4614 Bergstrom Rd
- 4750 Nottingham Way
- 4435 Burnt House Hill Rd
- 4760 Nottingham Way
