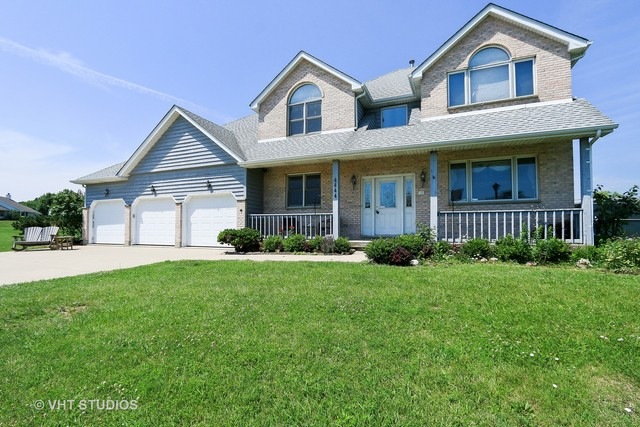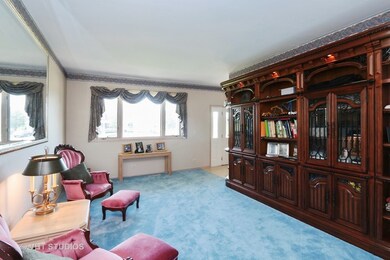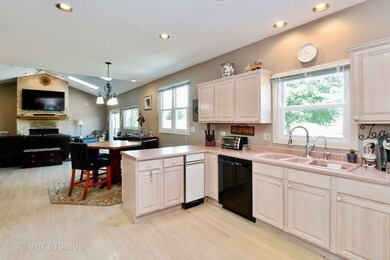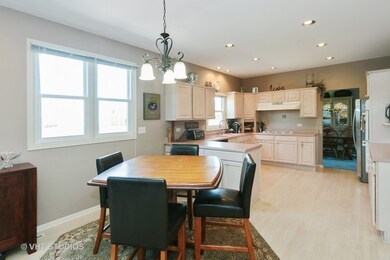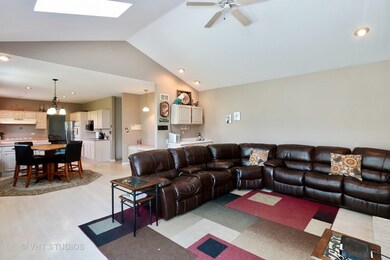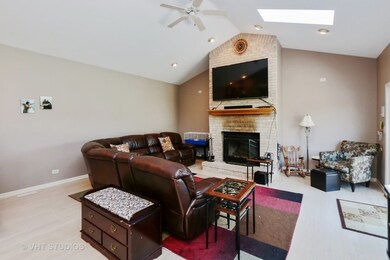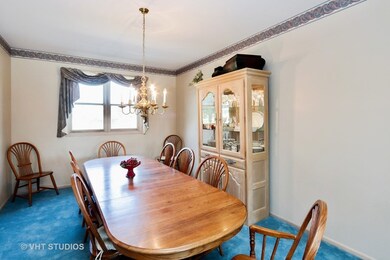
4444 Compton Ct Winthrop Harbor, IL 60096
Highlights
- Deck
- Traditional Architecture
- Whirlpool Bathtub
- Double Shower
- Wood Flooring
- Screened Porch
About This Home
As of August 2021Situated on over an acre in Cornerstones's area of luxury homes. 2-story foyer welcomes you. Open and airy floor plan with vaulted great room, eating area and kitchen. Kitchen with cooktop, double oven, planning desk, peninsula. Vaulted great room with skylights, wet bar, brick fireplace and sliding door to massive deck. Formal living room. Separate dining room can accommodate those large holiday gatherings. First floor den or office. Fourth bedroom space was combined to create an impressive master suite with luxury bath, enormous his and hers walk in closets. Full finished basement with kitchen, bathroom, bedroom,recreation room,area for stackable washer and dryer. Massive deck great for entertaining adjoins screened in porch with cool breezes. Additional storage space over garage with easy access from door off second floor bathroom. Tankless water heater, back up battery sump pump. 3 car heated garage. Located on cul-de-sac with gorgeous views from every direction
Last Agent to Sell the Property
Coldwell Banker Realty License #475101688 Listed on: 02/05/2018

Last Buyer's Agent
Glenn Brezka
Aria Properties, LLC License #471016261
Home Details
Home Type
- Single Family
Est. Annual Taxes
- $12,798
Year Built
- 1994
Parking
- Attached Garage
- Heated Garage
- Garage Transmitter
- Garage Door Opener
- Driveway
- Parking Included in Price
- Garage Is Owned
Home Design
- Traditional Architecture
- Brick Exterior Construction
- Slab Foundation
- Asphalt Shingled Roof
- Cedar
Interior Spaces
- Wet Bar
- Skylights
- Wood Burning Fireplace
- Entrance Foyer
- Home Office
- Screened Porch
- Wood Flooring
- Laundry on main level
Kitchen
- Breakfast Bar
- Walk-In Pantry
- Double Oven
- High End Refrigerator
- Dishwasher
- Trash Compactor
Bedrooms and Bathrooms
- Primary Bathroom is a Full Bathroom
- In-Law or Guest Suite
- Dual Sinks
- Whirlpool Bathtub
- Double Shower
- Separate Shower
Finished Basement
- Basement Fills Entire Space Under The House
- Finished Basement Bathroom
Utilities
- Forced Air Heating and Cooling System
- Heating System Uses Gas
- Private or Community Septic Tank
Additional Features
- Deck
- Irregular Lot
Listing and Financial Details
- Homeowner Tax Exemptions
Ownership History
Purchase Details
Home Financials for this Owner
Home Financials are based on the most recent Mortgage that was taken out on this home.Purchase Details
Home Financials for this Owner
Home Financials are based on the most recent Mortgage that was taken out on this home.Purchase Details
Home Financials for this Owner
Home Financials are based on the most recent Mortgage that was taken out on this home.Purchase Details
Home Financials for this Owner
Home Financials are based on the most recent Mortgage that was taken out on this home.Similar Homes in Winthrop Harbor, IL
Home Values in the Area
Average Home Value in this Area
Purchase History
| Date | Type | Sale Price | Title Company |
|---|---|---|---|
| Warranty Deed | $295,000 | Citywide Title Corporation | |
| Warranty Deed | $219,500 | Chicago Title | |
| Warranty Deed | $175,000 | None Available | |
| Trustee Deed | $350,500 | -- |
Mortgage History
| Date | Status | Loan Amount | Loan Type |
|---|---|---|---|
| Previous Owner | $289,656 | FHA | |
| Previous Owner | $186,575 | New Conventional | |
| Previous Owner | $140,000 | New Conventional | |
| Previous Owner | $232,000 | No Value Available |
Property History
| Date | Event | Price | Change | Sq Ft Price |
|---|---|---|---|---|
| 08/27/2021 08/27/21 | Sold | $295,000 | -4.8% | $108 / Sq Ft |
| 07/28/2021 07/28/21 | Pending | -- | -- | -- |
| 07/21/2021 07/21/21 | For Sale | $310,000 | +41.2% | $113 / Sq Ft |
| 04/25/2018 04/25/18 | Sold | $219,500 | -8.5% | $80 / Sq Ft |
| 03/26/2018 03/26/18 | Pending | -- | -- | -- |
| 03/21/2018 03/21/18 | Price Changed | $239,900 | -4.0% | $87 / Sq Ft |
| 02/05/2018 02/05/18 | For Sale | $249,900 | -- | $91 / Sq Ft |
Tax History Compared to Growth
Tax History
| Year | Tax Paid | Tax Assessment Tax Assessment Total Assessment is a certain percentage of the fair market value that is determined by local assessors to be the total taxable value of land and additions on the property. | Land | Improvement |
|---|---|---|---|---|
| 2024 | $12,798 | $127,157 | $14,325 | $112,832 |
| 2023 | $12,798 | $118,212 | $13,829 | $104,383 |
| 2022 | $9,313 | $84,196 | $13,581 | $70,615 |
| 2021 | $9,446 | $80,802 | $13,236 | $67,566 |
| 2020 | $9,255 | $77,109 | $12,631 | $64,478 |
| 2019 | $9,243 | $73,159 | $11,984 | $61,175 |
| 2018 | $10,396 | $73,160 | $14,793 | $58,367 |
| 2017 | $11,948 | $92,327 | $13,916 | $78,411 |
| 2016 | $11,640 | $87,897 | $13,248 | $74,649 |
| 2015 | $11,335 | $80,610 | $12,150 | $68,460 |
| 2014 | $7,141 | $56,134 | $17,260 | $38,874 |
| 2012 | $11,056 | $90,561 | $17,936 | $72,625 |
Agents Affiliated with this Home
-
F
Seller's Agent in 2021
Felicia Jordan
Charles Rutenberg Realty
-
Judith Garcia

Buyer's Agent in 2021
Judith Garcia
Coldwell Banker Realty
(224) 430-1391
2 in this area
86 Total Sales
-
Robin Bernhardt

Seller's Agent in 2018
Robin Bernhardt
Coldwell Banker Realty
(847) 362-7300
32 Total Sales
-
G
Buyer's Agent in 2018
Glenn Brezka
Aria Properties, LLC
Map
Source: Midwest Real Estate Data (MRED)
MLS Number: MRD09848844
APN: 04-08-104-025
- 42908 N Lewis Ave
- 344 Prairie Ave
- 4924 5th St
- 5001 9th St
- 42216 N Lewis Ave
- Lt0 128th St
- 43275 N Fago Ave
- 706 Roberts Rd
- 3128 Frans Ct
- 0 9th St
- 3506 Portsmouth Dr
- 3616 Creekside Ct
- Lt0 39th Ave
- 3805 Brighton Ct
- 3238 125th St
- 3419 13th St
- 1531 Southport Ct
- 4114 Luckie Ct
- 3106 13th St
- 43389 N Oakcrest Ln
