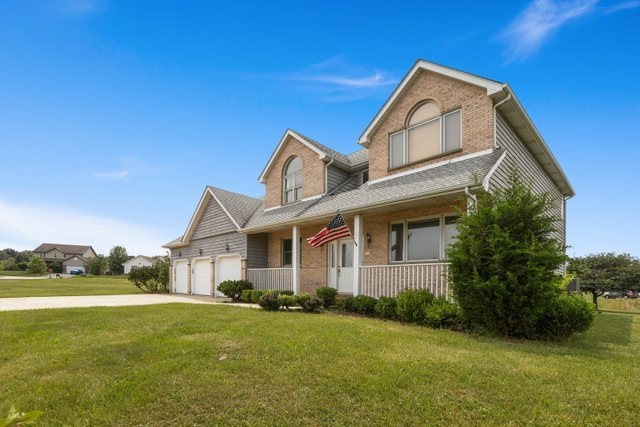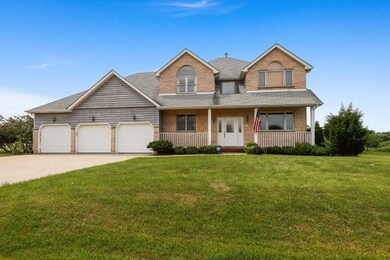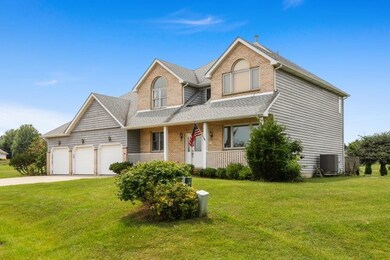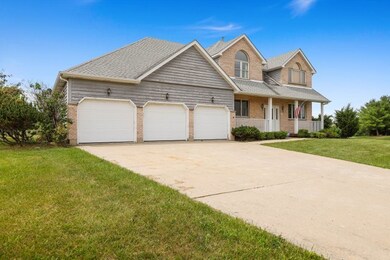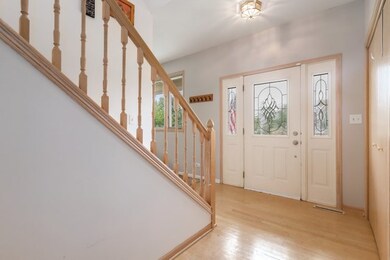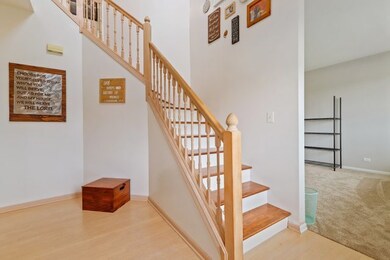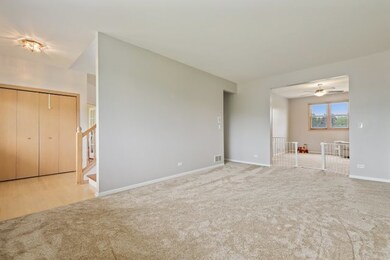
4444 Compton Ct Winthrop Harbor, IL 60096
Highlights
- Multiple Garages
- Deck
- Recreation Room
- 1.03 Acre Lot
- Property is near a park
- Vaulted Ceiling
About This Home
As of August 2021Spacious 2-story family home situated a cul-de-sac with over an acre lot in Cornerstones area of luxury homes. Open floor plan features gourmet kitchen with double oven, white cabinets, stainless steel appliance, recessed lighting and plenty of counter space. Kitchen opens to great room with vaulted ceiling, skylights, wet bar, brick floor to ceiling fireplace and sliding door to huge outdoor deck. Formal living and dining room, first floor den or could be used as an office. Fully renovated main bedroom with dual vanity, separate shower, soaker tub, subway tile, updated lighting and 2 huge walk in closets. Fully finished basement with bedroom, full bath, kitchen, rec room and space for stackable washer and dryer. 3 car heated garage and cement driveway. Tankless water heater for infinite hot water, reverse osmosis water filtration, high end, efficient A/C and heating. Additional storage space over garage with easy access from door off second floor bathroom.
Last Agent to Sell the Property
Felicia Jordan
Charles Rutenberg Realty License #475128040 Listed on: 07/21/2021

Home Details
Home Type
- Single Family
Est. Annual Taxes
- $9,255
Year Built
- Built in 1993 | Remodeled in 2020
Lot Details
- 1.03 Acre Lot
- Paved or Partially Paved Lot
Parking
- 3 Car Attached Garage
- Multiple Garages
- Heated Garage
- Garage Transmitter
- Garage Door Opener
- Driveway
- Parking Included in Price
Interior Spaces
- 2,744 Sq Ft Home
- 2-Story Property
- Wet Bar
- Vaulted Ceiling
- Whole House Fan
- Ceiling Fan
- Skylights
- Some Wood Windows
- Blinds
- Aluminum Window Frames
- Living Room with Fireplace
- Combination Dining and Living Room
- Home Office
- Recreation Room
- Screened Porch
- Wood Flooring
- Unfinished Attic
Kitchen
- Built-In Double Oven
- Cooktop with Range Hood
- Dishwasher
- Stainless Steel Appliances
Bedrooms and Bathrooms
- 3 Bedrooms
- 4 Potential Bedrooms
- Walk-In Closet
- In-Law or Guest Suite
- Dual Sinks
- Soaking Tub
- Separate Shower
Laundry
- Laundry on main level
- Dryer
- Washer
- Sink Near Laundry
Finished Basement
- Basement Fills Entire Space Under The House
- Sump Pump
- Finished Basement Bathroom
- Crawl Space
- Basement Window Egress
Home Security
- Home Security System
- Intercom
- Carbon Monoxide Detectors
Eco-Friendly Details
- Air Purifier
- Enhanced Air Filtration
Schools
- Kenneth Murphy Elementary School
- Beach Park Middle School
- Zion-Benton Twnshp Hi High School
Utilities
- Forced Air Heating and Cooling System
- Humidifier
- Heating System Uses Natural Gas
- ENERGY STAR Qualified Water Heater
- Water Purifier is Owned
- Water Softener is Owned
- Private or Community Septic Tank
- Satellite Dish
Additional Features
- Deck
- Property is near a park
Ownership History
Purchase Details
Home Financials for this Owner
Home Financials are based on the most recent Mortgage that was taken out on this home.Purchase Details
Home Financials for this Owner
Home Financials are based on the most recent Mortgage that was taken out on this home.Purchase Details
Home Financials for this Owner
Home Financials are based on the most recent Mortgage that was taken out on this home.Purchase Details
Home Financials for this Owner
Home Financials are based on the most recent Mortgage that was taken out on this home.Similar Homes in the area
Home Values in the Area
Average Home Value in this Area
Purchase History
| Date | Type | Sale Price | Title Company |
|---|---|---|---|
| Warranty Deed | $295,000 | Citywide Title Corporation | |
| Warranty Deed | $219,500 | Chicago Title | |
| Warranty Deed | $175,000 | None Available | |
| Trustee Deed | $350,500 | -- |
Mortgage History
| Date | Status | Loan Amount | Loan Type |
|---|---|---|---|
| Previous Owner | $289,656 | FHA | |
| Previous Owner | $186,575 | New Conventional | |
| Previous Owner | $140,000 | New Conventional | |
| Previous Owner | $232,000 | No Value Available |
Property History
| Date | Event | Price | Change | Sq Ft Price |
|---|---|---|---|---|
| 08/27/2021 08/27/21 | Sold | $295,000 | -4.8% | $108 / Sq Ft |
| 07/28/2021 07/28/21 | Pending | -- | -- | -- |
| 07/21/2021 07/21/21 | For Sale | $310,000 | +41.2% | $113 / Sq Ft |
| 04/25/2018 04/25/18 | Sold | $219,500 | -8.5% | $80 / Sq Ft |
| 03/26/2018 03/26/18 | Pending | -- | -- | -- |
| 03/21/2018 03/21/18 | Price Changed | $239,900 | -4.0% | $87 / Sq Ft |
| 02/05/2018 02/05/18 | For Sale | $249,900 | -- | $91 / Sq Ft |
Tax History Compared to Growth
Tax History
| Year | Tax Paid | Tax Assessment Tax Assessment Total Assessment is a certain percentage of the fair market value that is determined by local assessors to be the total taxable value of land and additions on the property. | Land | Improvement |
|---|---|---|---|---|
| 2024 | $12,798 | $127,157 | $14,325 | $112,832 |
| 2023 | $12,798 | $118,212 | $13,829 | $104,383 |
| 2022 | $9,313 | $84,196 | $13,581 | $70,615 |
| 2021 | $9,446 | $80,802 | $13,236 | $67,566 |
| 2020 | $9,255 | $77,109 | $12,631 | $64,478 |
| 2019 | $9,243 | $73,159 | $11,984 | $61,175 |
| 2018 | $10,396 | $73,160 | $14,793 | $58,367 |
| 2017 | $11,948 | $92,327 | $13,916 | $78,411 |
| 2016 | $11,640 | $87,897 | $13,248 | $74,649 |
| 2015 | $11,335 | $80,610 | $12,150 | $68,460 |
| 2014 | $7,141 | $56,134 | $17,260 | $38,874 |
| 2012 | $11,056 | $90,561 | $17,936 | $72,625 |
Agents Affiliated with this Home
-
F
Seller's Agent in 2021
Felicia Jordan
Charles Rutenberg Realty
-
Judith Garcia

Buyer's Agent in 2021
Judith Garcia
Coldwell Banker Realty
(224) 430-1391
2 in this area
86 Total Sales
-
Robin Bernhardt

Seller's Agent in 2018
Robin Bernhardt
Coldwell Banker Realty
(847) 362-7300
32 Total Sales
-
G
Buyer's Agent in 2018
Glenn Brezka
Aria Properties, LLC
Map
Source: Midwest Real Estate Data (MRED)
MLS Number: 11156310
APN: 04-08-104-025
- 42908 N Lewis Ave
- 344 Prairie Ave
- 4924 5th St
- 5001 9th St
- Lt0 128th St
- 706 Roberts Rd
- 3128 Frans Ct
- 0 9th St
- 3306 Harbor Ridge Dr
- 3506 Portsmouth Dr
- 3616 Creekside Ct
- Lt0 39th Ave
- 3805 Brighton Ct
- 3238 125th St
- 3419 13th St
- 1531 Southport Ct
- 4114 Luckie Ct
- 3106 13th St
- 43389 N Oakcrest Ln
- 0 Garnett Ave
