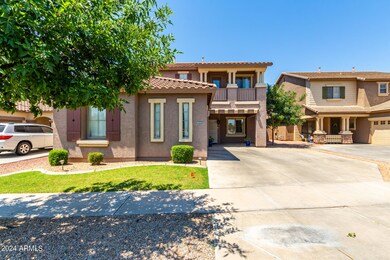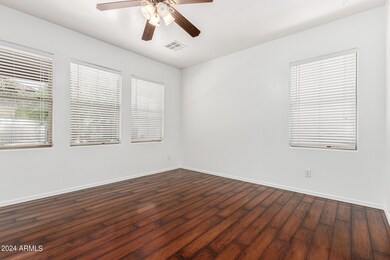
4444 E Franklin Ave Gilbert, AZ 85295
Higley NeighborhoodHighlights
- Private Pool
- Contemporary Architecture
- Covered patio or porch
- Gateway Pointe Elementary School Rated A-
- Wood Flooring
- Balcony
About This Home
As of September 2024Great location in the highly sought after Gateway Village! This beautiful 4 bedroom, 2.5 bathroom 2,700 sq ft residence displays a sided 2-car garage, mature landscape, and a cozy front porch. You'll love the formal dining room and the desirable great room w/fireplace! The impressive kitchen boasts SS appliances, quartz counters, mosaic tile backsplash, a pantry, recessed lighting, center island, a breakfast area, and ample cabinetry w/crown molding. The unique game room/den is added to the home's functionality, cleverly divided into two distinct areas. Large main bedroom has an ensuite that features dual granite sinks, a walk-in closet, & very large step-in shower w/dry-off area. The backyard oasis includes a covered patio, grass area, and a refreshing pool. New Carpet & Interior Paint!! One secondary provides access to the balcony, where you can enjoy serene park views. If entertaining is on your mind, the spacious backyard is waiting for you! Promising year-round enjoyment with its covered patio, well-laid pavers, lush lawn, fire pit, and fenced sparkling pool for endless summer fun. Make this gem yours!
Last Agent to Sell the Property
HomeSmart License #SA656152000 Listed on: 06/13/2024

Home Details
Home Type
- Single Family
Est. Annual Taxes
- $2,244
Year Built
- Built in 2004
Lot Details
- 5,753 Sq Ft Lot
- Block Wall Fence
- Front and Back Yard Sprinklers
- Grass Covered Lot
HOA Fees
- $90 Monthly HOA Fees
Parking
- 2 Car Direct Access Garage
- Side or Rear Entrance to Parking
- Garage Door Opener
Home Design
- Contemporary Architecture
- Wood Frame Construction
- Tile Roof
- Stucco
Interior Spaces
- 2,676 Sq Ft Home
- 2-Story Property
- Ceiling height of 9 feet or more
- Ceiling Fan
- Double Pane Windows
- Living Room with Fireplace
Kitchen
- Eat-In Kitchen
- Built-In Microwave
- Kitchen Island
Flooring
- Wood
- Carpet
- Tile
Bedrooms and Bathrooms
- 4 Bedrooms
- Bathroom Updated in 2021
- 2.5 Bathrooms
- Dual Vanity Sinks in Primary Bathroom
Accessible Home Design
- Doors with lever handles
Pool
- Private Pool
- Fence Around Pool
Outdoor Features
- Balcony
- Covered patio or porch
- Fire Pit
Schools
- Gateway Pointe Elementary School
- Cooley Middle School
- Williams Field High School
Utilities
- Central Air
- Heating Available
- High Speed Internet
- Cable TV Available
Listing and Financial Details
- Tax Lot 142
- Assessor Parcel Number 304-38-688
Community Details
Overview
- Association fees include ground maintenance
- Gateway Village Association, Phone Number (480) 539-1396
- Built by William Lyon Homes
- Gateway Village Subdivision
Recreation
- Community Playground
- Community Pool
- Community Spa
- Bike Trail
Ownership History
Purchase Details
Purchase Details
Home Financials for this Owner
Home Financials are based on the most recent Mortgage that was taken out on this home.Purchase Details
Purchase Details
Purchase Details
Home Financials for this Owner
Home Financials are based on the most recent Mortgage that was taken out on this home.Purchase Details
Home Financials for this Owner
Home Financials are based on the most recent Mortgage that was taken out on this home.Purchase Details
Home Financials for this Owner
Home Financials are based on the most recent Mortgage that was taken out on this home.Purchase Details
Home Financials for this Owner
Home Financials are based on the most recent Mortgage that was taken out on this home.Purchase Details
Home Financials for this Owner
Home Financials are based on the most recent Mortgage that was taken out on this home.Similar Homes in Gilbert, AZ
Home Values in the Area
Average Home Value in this Area
Purchase History
| Date | Type | Sale Price | Title Company |
|---|---|---|---|
| Warranty Deed | -- | None Listed On Document | |
| Warranty Deed | $589,900 | Pioneer Title Agency | |
| Warranty Deed | $460,000 | New Title Company Name | |
| Interfamily Deed Transfer | -- | None Available | |
| Warranty Deed | $260,000 | Magnus Title Agency | |
| Interfamily Deed Transfer | -- | First American Title Ins Co | |
| Interfamily Deed Transfer | -- | Security Title Agency | |
| Special Warranty Deed | -- | Security Title Agency | |
| Special Warranty Deed | $543,803 | Security Title Agency |
Mortgage History
| Date | Status | Loan Amount | Loan Type |
|---|---|---|---|
| Previous Owner | $244,098 | FHA | |
| Previous Owner | $274,000 | New Conventional | |
| Previous Owner | $275,000 | New Conventional | |
| Previous Owner | $250,000 | New Conventional | |
| Previous Owner | $227,050 | New Conventional | |
| Previous Owner | $247,000 | New Conventional | |
| Previous Owner | $308,000 | Purchase Money Mortgage | |
| Previous Owner | $59,000 | Stand Alone Second | |
| Previous Owner | $236,000 | Unknown | |
| Previous Owner | $45,400 | Credit Line Revolving | |
| Previous Owner | $33,900 | Credit Line Revolving | |
| Previous Owner | $33,900 | Credit Line Revolving | |
| Previous Owner | $33,900 | Credit Line Revolving | |
| Previous Owner | $75,000 | Purchase Money Mortgage | |
| Closed | $77,000 | No Value Available |
Property History
| Date | Event | Price | Change | Sq Ft Price |
|---|---|---|---|---|
| 07/20/2025 07/20/25 | For Sale | $684,900 | +16.1% | $256 / Sq Ft |
| 09/03/2024 09/03/24 | Sold | $589,900 | 0.0% | $220 / Sq Ft |
| 07/12/2024 07/12/24 | Price Changed | $589,900 | -1.7% | $220 / Sq Ft |
| 06/14/2024 06/14/24 | For Sale | $599,900 | -- | $224 / Sq Ft |
Tax History Compared to Growth
Tax History
| Year | Tax Paid | Tax Assessment Tax Assessment Total Assessment is a certain percentage of the fair market value that is determined by local assessors to be the total taxable value of land and additions on the property. | Land | Improvement |
|---|---|---|---|---|
| 2025 | $2,239 | $27,713 | -- | -- |
| 2024 | $2,244 | $26,393 | -- | -- |
| 2023 | $2,244 | $41,660 | $8,330 | $33,330 |
| 2022 | $2,144 | $31,930 | $6,380 | $25,550 |
| 2021 | $2,201 | $28,660 | $5,730 | $22,930 |
| 2020 | $2,244 | $28,100 | $5,620 | $22,480 |
| 2019 | $2,172 | $25,010 | $5,000 | $20,010 |
| 2018 | $2,097 | $23,380 | $4,670 | $18,710 |
| 2017 | $2,022 | $22,780 | $4,550 | $18,230 |
| 2016 | $2,001 | $22,150 | $4,430 | $17,720 |
| 2015 | $1,796 | $21,330 | $4,260 | $17,070 |
Agents Affiliated with this Home
-
Tricia Manara

Seller's Agent in 2025
Tricia Manara
Manara Properties, LLC
(480) 273-6884
1 in this area
24 Total Sales
-
Jason Rosenberg

Seller's Agent in 2024
Jason Rosenberg
HomeSmart
(480) 363-1336
2 in this area
67 Total Sales
Map
Source: Arizona Regional Multiple Listing Service (ARMLS)
MLS Number: 6719037
APN: 304-38-688
- 4323 E Dublin St
- 4498 E Dublin St
- 1960 S Falcon Dr
- 4159 E Shannon St
- 1563 S Longspur Ln
- 4332 E Oakland St
- 4130 E Megan St
- 4250 E Gail Dr
- 4095 E Harrison St
- 1465 S Longspur Ln
- 4306 E Tyson St
- 4287 E Tyson St
- 4052 E Milky Way
- 1322 S Owl Dr Unit 151
- 4315 E Jasper Dr Unit 172
- 1455 S Sabino Dr
- 2237 S Jacana Ln
- 4136 E Tyson St
- 4242 E Erie St
- 3951 E Harrison St






