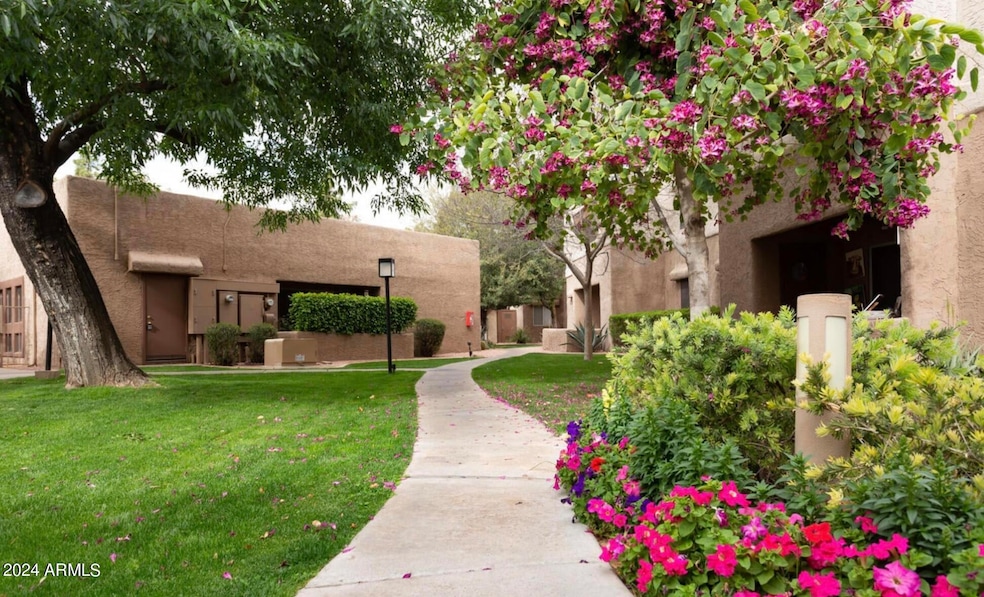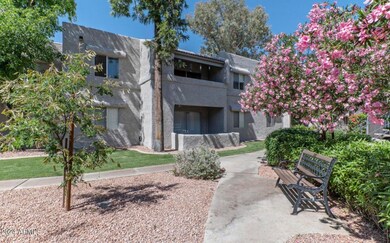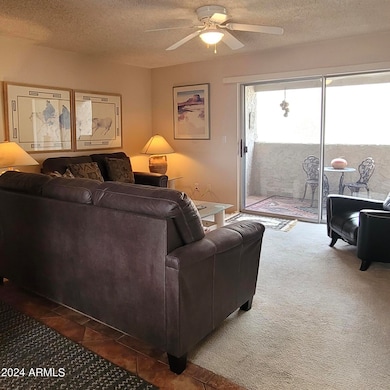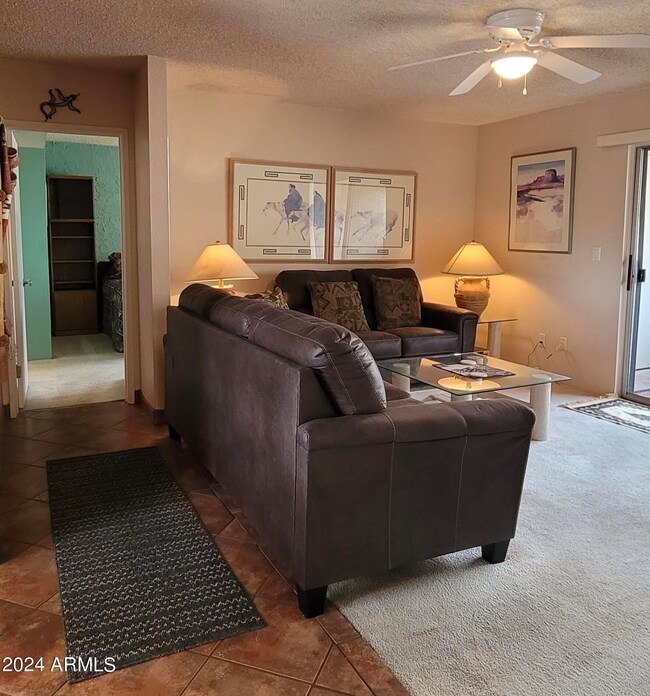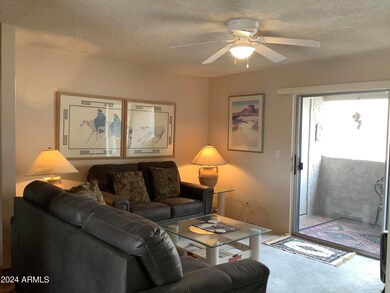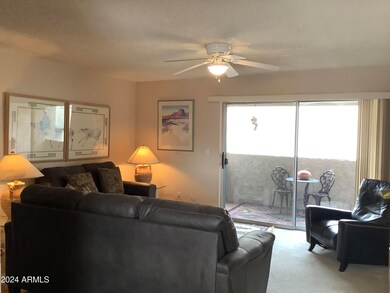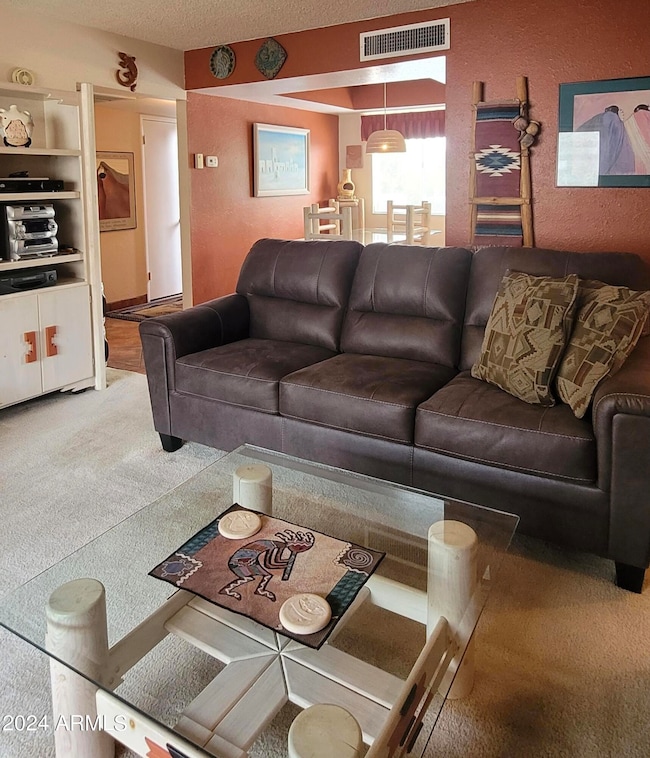4444 E Paradise Village Pkwy N Unit 269 Phoenix, AZ 85032
Paradise Valley Neighborhood
2
Beds
2
Baths
1,000
Sq Ft
871
Sq Ft Lot
Highlights
- Unit is on the top floor
- Gated Community
- Wood Flooring
- Sunrise Middle School Rated A
- Two Primary Bathrooms
- Santa Fe Architecture
About This Home
Furnished 2 Bedroom 2 Bath Condo. Gated Community. The community features a sparkling pool, walking paths and tennis courts. Outside of the community is a large grassy park. Property located near shopping, restaurants, freeway access makes this condo a convenient location.
Coin-op Laundry on site.
Condo Details
Home Type
- Condominium
Est. Annual Taxes
- $768
Year Built
- Built in 1980
Home Design
- Santa Fe Architecture
- Wood Frame Construction
- Tile Roof
- Stucco
Interior Spaces
- 1,000 Sq Ft Home
- 2-Story Property
- Furnished
- Ceiling Fan
- Wood Frame Window
Kitchen
- Built-In Microwave
- Laminate Countertops
Flooring
- Wood
- Carpet
Bedrooms and Bathrooms
- 2 Bedrooms
- Two Primary Bathrooms
- 2 Bathrooms
Parking
- 1 Carport Space
- Assigned Parking
Location
- Unit is on the top floor
- Property is near a bus stop
Schools
- Indian Bend Elementary School
- Sunrise Middle School
- Paradise Valley High School
Utilities
- Central Air
- Heating Available
- High Speed Internet
- Cable TV Available
Additional Features
- Balcony
- Two or More Common Walls
Listing and Financial Details
- Rent includes water, garbage collection, dishes
- 12-Month Minimum Lease Term
- Tax Lot 269
- Assessor Parcel Number 167-15-287
Community Details
Overview
- Property has a Home Owners Association
- Paradise Park Condo Association, Phone Number (480) 844-2224
- Paradise Park Condominiums Phase 1 Subdivision
Recreation
- Community Pool
- Community Spa
Pet Policy
- No Pets Allowed
Additional Features
- Coin Laundry
- Gated Community
Map
Source: Arizona Regional Multiple Listing Service (ARMLS)
MLS Number: 6686964
APN: 167-15-287
Nearby Homes
- 4444 E Paradise Village Pkwy N Unit 204
- 4444 E Paradise Village Pkwy N Unit 252
- 4444 E Paradise Village Pkwy N Unit 251
- 4554 E Paradise Village Pkwy N Unit 149
- 4554 E Paradise Village Pkwy N Unit 161
- 4554 E Paradise Village Pkwy N Unit 133
- 4554 E Paradise Village Pkwy N Unit 249
- 13209 N 42nd St
- 4432 E Voltaire Ave
- 4617 E Emile Zola Ave
- 4704 E Paradise Village Pkwy N Unit 211
- 4132 E Sweetwater Ave
- 4136 E Eugie Ave
- 13616 N 41st Place
- 13216 N 48th Place
- 4317 E Friess Dr
- 13811 N 42nd Place
- 4019 E Surrey Ave
- 12222 N Paradise Village Pkwy S Unit 321
- 12222 N Paradise Village Pkwy S Unit 220
- 4444 E Paradise Village Pkwy N Unit 214
- 4444 E Paradise Village Pkwy N Unit 278
- 4444 E Paradise Village Pkwy N Unit 160
- 4444 E Paradise Village Pkwy N Unit 206
- 4402 E Pershing Ave
- 4554 E Paradise Village Pkwy N Unit 206
- 4554 E Paradise Village Pkwy N Unit 102
- 4554 E Paradise Village Pkwy N Unit 219
- 13440 N 44th St Unit 1
- 13440 N 44th St Unit 2
- 12844 N Paradise Village Pkwy W
- 13440 N 44th St
- 4602 E Paradise Village Pkwy N
- 12830 N Paradise Village Pkwy W
- 4445 E Sharon Dr
- 4315 E Thunderbird Rd
- 4704 E Paradise Village Pkwy N Unit 139
- 4704 E Paradise Village Pkwy N Unit 216
- 4704 E Paradise Village Pkwy N Unit 321
- 4704 E Paradise Village Pkwy N Unit 129
