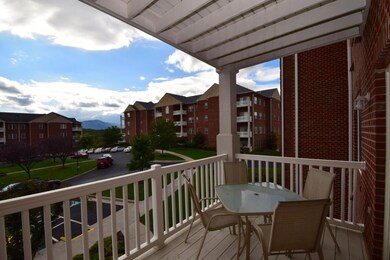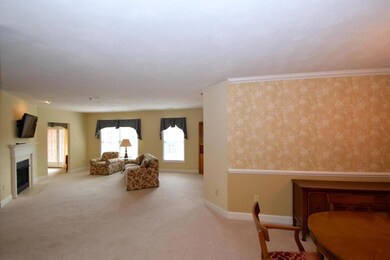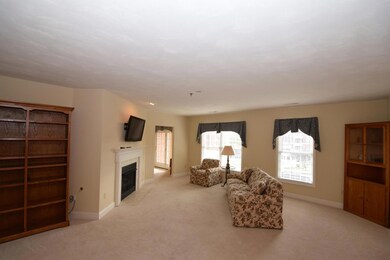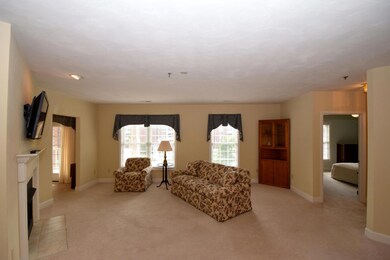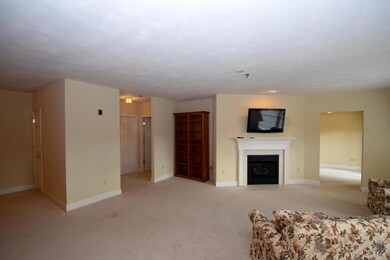
Highlights
- Breakfast Area or Nook
- Balcony
- Storage
- Crystal Spring Elementary School Rated A-
- Walk-In Closet
- Forced Air Heating and Cooling System
About This Home
As of June 2025Luxury one level living at it's finest priced over $50,000 below purchase price for a quick sale. Located in the newest building this unit has an open floor plan w/a kitchen featuring granite counters, stainless steel appliances and white cabinets, huge family room w/corner gas fireplace, DR, and split bedroom design w/large master suite w/a sunroom attached. Garage parking and storage.
Last Agent to Sell the Property
MKB, REALTORS(r) License #0225065390 Listed on: 10/17/2014
Property Details
Home Type
- Manufactured Home
Est. Annual Taxes
- $2,352
Year Built
- Built in 2009
HOA Fees
- $230 Monthly HOA Fees
Home Design
- Brick Exterior Construction
Interior Spaces
- 1,600 Sq Ft Home
- Great Room with Fireplace
- Storage
- Laundry on main level
Kitchen
- Breakfast Area or Nook
- Built-In Oven
- Electric Range
- Built-In Microwave
- Dishwasher
Bedrooms and Bathrooms
- 2 Main Level Bedrooms
- Walk-In Closet
- 2 Full Bathrooms
Parking
- 1 Car Garage
- Tuck Under Garage
- Garage Door Opener
Schools
- Crystal Spring Elementary School
- James Madison Middle School
- Patrick Henry High School
Utilities
- Forced Air Heating and Cooling System
- Underground Utilities
- Electric Water Heater
- Cable TV Available
Additional Features
- Balcony
- Property fronts a private road
Community Details
- Pheasant Ridge Subdivision
Listing and Financial Details
- Tax Lot Unit 201
Similar Home in Roanoke, VA
Home Values in the Area
Average Home Value in this Area
Property History
| Date | Event | Price | Change | Sq Ft Price |
|---|---|---|---|---|
| 06/16/2025 06/16/25 | Sold | $270,000 | -3.5% | $169 / Sq Ft |
| 05/18/2025 05/18/25 | Pending | -- | -- | -- |
| 04/15/2025 04/15/25 | Price Changed | $279,900 | -1.8% | $175 / Sq Ft |
| 03/21/2025 03/21/25 | For Sale | $285,000 | +35.7% | $178 / Sq Ft |
| 06/23/2021 06/23/21 | Sold | $210,000 | 0.0% | $131 / Sq Ft |
| 04/26/2021 04/26/21 | Pending | -- | -- | -- |
| 04/22/2021 04/22/21 | For Sale | $210,000 | +32.1% | $131 / Sq Ft |
| 06/30/2016 06/30/16 | Sold | $159,000 | -6.4% | $99 / Sq Ft |
| 05/20/2016 05/20/16 | Pending | -- | -- | -- |
| 05/18/2016 05/18/16 | For Sale | $169,950 | +3.1% | $106 / Sq Ft |
| 02/06/2015 02/06/15 | Sold | $164,888 | -2.9% | $103 / Sq Ft |
| 01/05/2015 01/05/15 | Pending | -- | -- | -- |
| 10/17/2014 10/17/14 | For Sale | $169,888 | -- | $106 / Sq Ft |
Tax History Compared to Growth
Tax History
| Year | Tax Paid | Tax Assessment Tax Assessment Total Assessment is a certain percentage of the fair market value that is determined by local assessors to be the total taxable value of land and additions on the property. | Land | Improvement |
|---|---|---|---|---|
| 2021 | $2,341 | $196,400 | $8,300 | $188,100 |
Agents Affiliated with this Home
-
Rena Clark Jennings
R
Seller's Agent in 2025
Rena Clark Jennings
WAINWRIGHT & CO., REALTORS(r)- LAKE
(540) 420-3902
1 in this area
33 Total Sales
-
Alicia Robinson
A
Buyer's Agent in 2025
Alicia Robinson
KELLER WILLIAMS REALTY ROANOKE
(540) 798-4917
1 in this area
13 Total Sales
-
Scott Avis

Seller's Agent in 2021
Scott Avis
MKB, REALTORS(r)
(540) 529-1983
11 in this area
338 Total Sales
-
Janie Meggers
J
Buyer's Agent in 2021
Janie Meggers
MKB, REALTORS(r) - OAK GROVE
(540) 797-1419
1 in this area
65 Total Sales
-
Karl Ford

Seller's Agent in 2016
Karl Ford
MKB, REALTORS(r)
(800) 879-6527
101 Total Sales
-
Curtis Burchett

Seller's Agent in 2015
Curtis Burchett
MKB, REALTORS(r)
(540) 354-6323
1 in this area
173 Total Sales
About This Building
Map
Source: Roanoke Valley Association of REALTORS®
MLS Number: 808934
APN: 546-0309
- 4448 Pheasant Ridge Rd Unit 307
- 4444 Pheasant Ridge Rd Unit 206
- 0 Old Rocky Mount Rd
- 4544 Narrows Ln SW
- 5259 Crossbow Cir
- 4252 Summit St
- 5233 Crossbow Cir
- 5260 Crossbow Cir Unit 9E
- 5260 Crossbow Cir Unit 3E
- 0 Griffin Rd SW
- 5219 Chukar Dr
- 0 Franklin Rd
- 4867 Hunting Hills Dr
- 1019 Wilton Park Dr SW
- 0 Crossbow Cir Unit 880526
- 1017 Wilton Park Dr SW
- 5123 Remington Rd
- 3649 Peakwood Dr SW
- 0 Quail Ridge Cir
- 3501 Peakwood Dr SW

