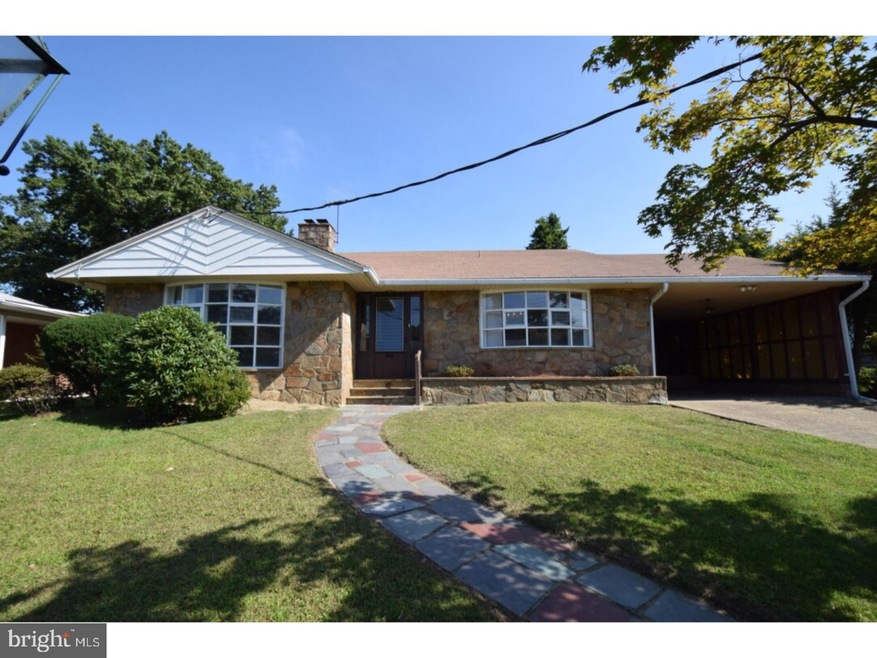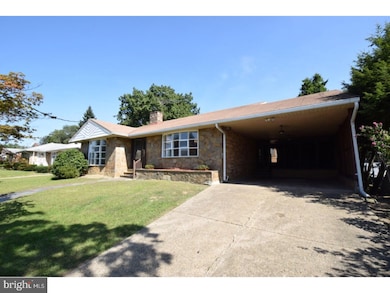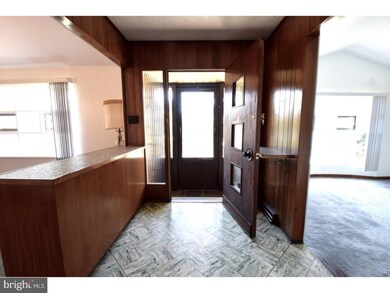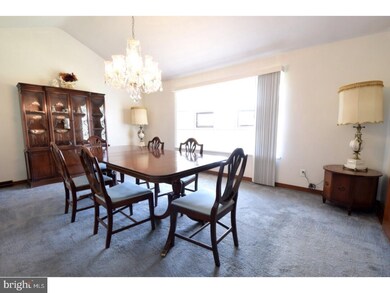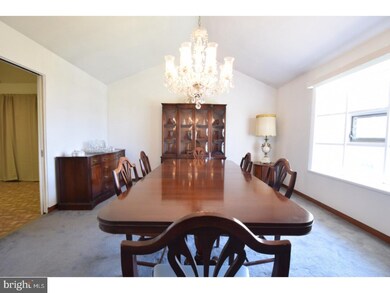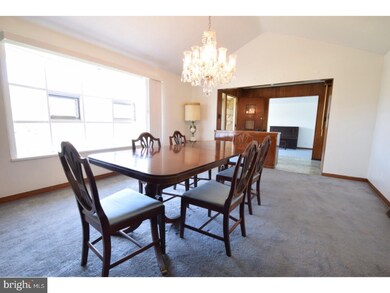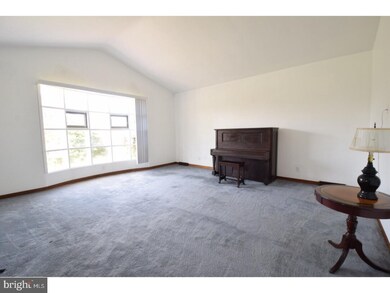
4445 Baker Ave Pennsauken, NJ 08109
Camden/Pennsauken NeighborhoodHighlights
- Contemporary Architecture
- 1 Fireplace
- Porch
- Cathedral Ceiling
- No HOA
- Eat-In Kitchen
About This Home
As of August 2022The possibilities are endless! Come take a look at this mid century modern! This great home located on a lovely street has been lovingly prepped and is ready for you to make your mark. A stone front with custom landscaped beds gives this home great curb appeal. Step into this grand home and see the potential of this spacious home! You will be amazed at the size of the rooms in this home! A step down living room has been freshly painted and ready for your touches- look across to the dining room and you can vision a family of 20 gathered around the table. Soaring cathedral ceiling a crisp white walls makes this a bright and cheery place to gather! For privacy use the pocket door that keeps kitchen noise to a minimum. The kitchen has been graciously updated with a new cook top, sink, back splash and counter tops.The cabinets have been painted white giving this space an clean updated look. The laundry room has also been updated with a fresh coat of paint. 1 and 1/2 baths on the first level with a 1st floor bedroom add convenience and enable easy 1st floor living. A spacious den/family room finish off the spacious first floor. Cozy up to the fireplace and place your collections and hardbacks on the built in shelving. Up the steps to the second level leads you to the remainder of the bedrooms and bath. Step down to the basement and you will be amazed at the space!! What great parties can take place here! With a dance hall like atmosphere with a wet bar that can seat 12 and more! Of course this also has a outside entry door. Before you leave make sure you step into the porch area with slate floor. A covered carport adds value and convenience. Seller is generously offering a 2-10 Home Warranty. The HVAC is just 3 years young!! Seller will provide CO and Termite cert. A must see!
Home Details
Home Type
- Single Family
Est. Annual Taxes
- $8,443
Year Built
- Built in 1956
Lot Details
- 9,375 Sq Ft Lot
- Lot Dimensions are 75x125
- Property is in good condition
Home Design
- Contemporary Architecture
- Brick Exterior Construction
Interior Spaces
- 3,494 Sq Ft Home
- Property has 1.5 Levels
- Wet Bar
- Cathedral Ceiling
- 1 Fireplace
- Bay Window
- Family Room
- Living Room
- Dining Room
- Basement Fills Entire Space Under The House
Kitchen
- Eat-In Kitchen
- <<builtInOvenToken>>
- Cooktop<<rangeHoodToken>>
Bedrooms and Bathrooms
- 4 Bedrooms
- En-Suite Primary Bedroom
- Walk-in Shower
Laundry
- Laundry Room
- Laundry on main level
Parking
- 3 Open Parking Spaces
- 3 Parking Spaces
- 3 Attached Carport Spaces
Outdoor Features
- Porch
Utilities
- Forced Air Heating and Cooling System
- Heating System Uses Gas
- Natural Gas Water Heater
- Cable TV Available
Community Details
- No Home Owners Association
Listing and Financial Details
- Tax Lot 00011
- Assessor Parcel Number 27-05720-00011
Ownership History
Purchase Details
Home Financials for this Owner
Home Financials are based on the most recent Mortgage that was taken out on this home.Purchase Details
Home Financials for this Owner
Home Financials are based on the most recent Mortgage that was taken out on this home.Purchase Details
Similar Homes in the area
Home Values in the Area
Average Home Value in this Area
Purchase History
| Date | Type | Sale Price | Title Company |
|---|---|---|---|
| Deed | $343,000 | First American Title | |
| Deed | $205,000 | None Available | |
| Deed | $85,000 | -- |
Mortgage History
| Date | Status | Loan Amount | Loan Type |
|---|---|---|---|
| Previous Owner | $201,286 | FHA |
Property History
| Date | Event | Price | Change | Sq Ft Price |
|---|---|---|---|---|
| 08/17/2022 08/17/22 | Sold | $343,000 | -2.0% | $80 / Sq Ft |
| 07/30/2022 07/30/22 | Pending | -- | -- | -- |
| 07/26/2022 07/26/22 | For Sale | $350,000 | +70.7% | $82 / Sq Ft |
| 11/03/2017 11/03/17 | Sold | $205,000 | +2.6% | $59 / Sq Ft |
| 09/22/2017 09/22/17 | Pending | -- | -- | -- |
| 09/14/2017 09/14/17 | For Sale | $199,900 | -- | $57 / Sq Ft |
Tax History Compared to Growth
Tax History
| Year | Tax Paid | Tax Assessment Tax Assessment Total Assessment is a certain percentage of the fair market value that is determined by local assessors to be the total taxable value of land and additions on the property. | Land | Improvement |
|---|---|---|---|---|
| 2024 | $8,685 | $203,500 | $47,500 | $156,000 |
| 2023 | $8,685 | $203,500 | $47,500 | $156,000 |
| 2022 | $7,853 | $203,500 | $47,500 | $156,000 |
| 2021 | $8,065 | $203,500 | $47,500 | $156,000 |
| 2020 | $7,224 | $203,500 | $47,500 | $156,000 |
| 2019 | $7,308 | $203,500 | $47,500 | $156,000 |
| 2018 | $8,581 | $237,700 | $47,500 | $190,200 |
| 2017 | $8,598 | $237,700 | $47,500 | $190,200 |
| 2016 | $8,443 | $237,700 | $47,500 | $190,200 |
| 2015 | $8,695 | $237,700 | $47,500 | $190,200 |
| 2014 | $8,532 | $153,400 | $26,300 | $127,100 |
Agents Affiliated with this Home
-
Erin Lewandowski

Seller's Agent in 2022
Erin Lewandowski
BHHS Fox & Roach
(856) 308-4381
5 in this area
281 Total Sales
-
James Fisher

Buyer's Agent in 2022
James Fisher
Homestarr Realty
(856) 889-0948
2 in this area
87 Total Sales
-
Judith Fini

Seller's Agent in 2017
Judith Fini
Century 21 - Rauh & Johns
(856) 404-5742
1 in this area
53 Total Sales
Map
Source: Bright MLS
MLS Number: 1000869495
APN: 27-05720-0000-00011
- 4150 Baker Ave
- 5058 Homestead Ave
- 4817 Caroline Ave
- 4720 Browning Rd
- 207 Hamilton Ave
- 6402 Browning Rd
- 107 Poplar Ave
- 4764 Oak Terrace
- 3725 King Ave
- 4732 Oak Terrace
- 3733 Drexel Ave
- 4440 Royal Ave
- 5614 Birch Ave
- 4209 Beacon Ave
- 320 W Maple Ave
- 2566 43rd St
- 226 Wilmot Ave
- 22 Browning Rd
- 2507 42nd St
- 6010 Lexington Ave
