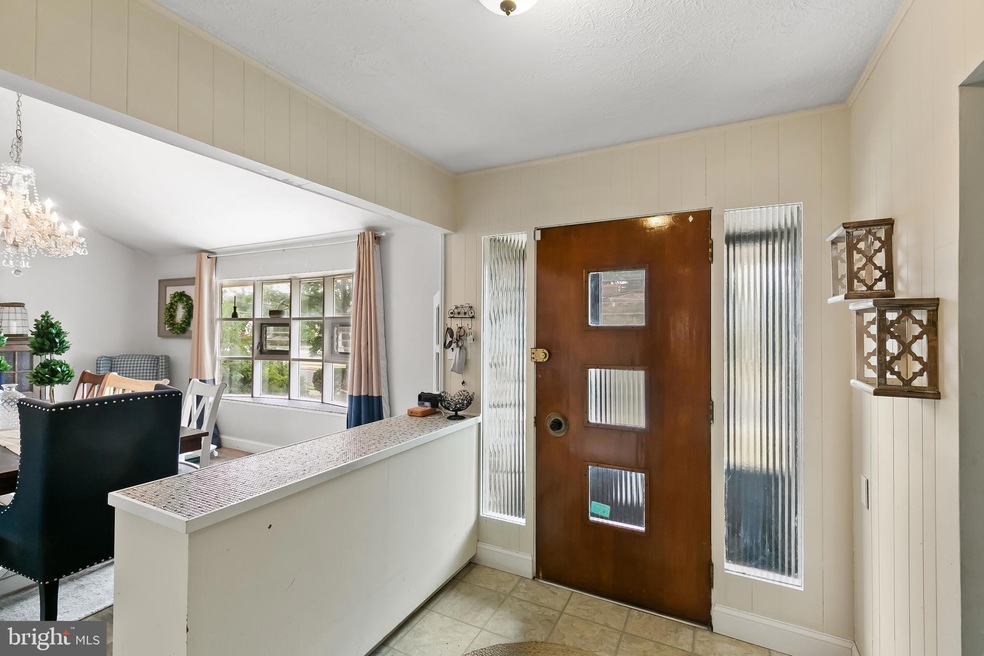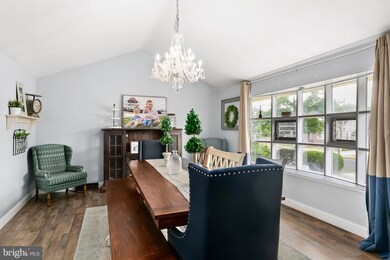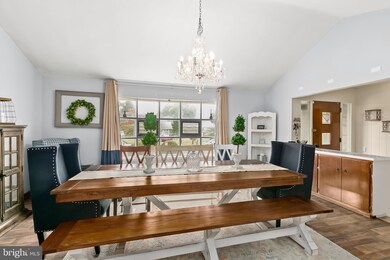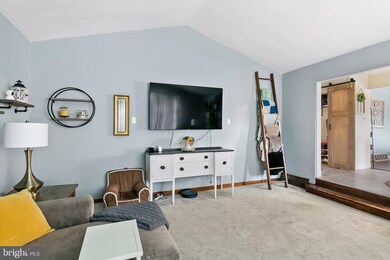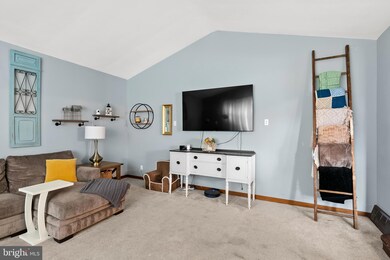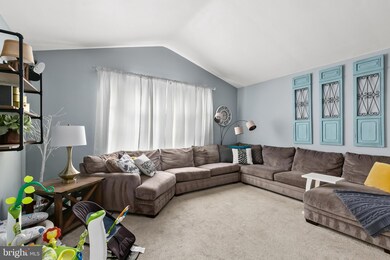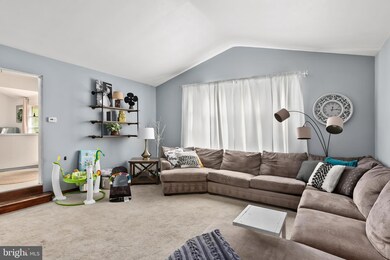
4445 Baker Ave Pennsauken, NJ 08109
Camden/Pennsauken NeighborhoodHighlights
- Spa
- Deck
- Traditional Floor Plan
- Midcentury Modern Architecture
- Recreation Room
- Space For Rooms
About This Home
As of August 2022For all of the MID CENTURY MODERN design lovers - You will hit the Jackpot with this HUGE beauty!!! Over 4000 sq.ft of finished space including the Massive Basement! This 4 Bedroom, 2.5 Bath home sits on a lovely street flanked by similar styled homes, and features a Stone & wood front façade, Driveway parking with an iconic Covered Carport with attached blue slate raised covered Patio, attached Deck, Fenced in rear yard with a Pergola over the firepit, and new Vinyl privacy fencing! Brand New ROOF replaced in 2020, the exterior A-framed sides offer new vinyl siding and there are several replacement low-E vinyl windows throughout. Inside updates include HVAC 2014, Hot Water Heater 2019, 1st Floor Bathroom completely Remodeled - and a lower level Office / Den (currently salon station) which will include the built in wet bar sink. As you pass through each room, you'll find the Original details blended exquisitely with modern improvements and style! Keep the Charm or Customize to your liking - the possibilities are endless here!! Huge sunk-in front Living Room with soaring ceiling, Oversized Dining Room with updated flooring, picture frame window and pocket door entry into the Retro Eat-in Kitchen featuring an updated cook top, New Sliding glass door, Laundry Room access and replacement Refrigerator, Dishwasher, Washer & Dryer all just 4 years old! The main floor also Boasts a quiet Den retreat with Stone Fireplace and pocket door, 2 Massive Bedrooms, half bath, and a Remodeled Full Bath. Upstairs you'll find 2 more Oversized Bedrooms, large storage closet, New Skylight and another Full Bath in great shape! As you enter the Spacious Basement, if you listen close enough, you may hear the once roaring parties of the 60s and 70s!! Tiled flooring, Extra long retro bar with Double sinks, Finished Office/Den space with additional wet bar and sliding Barn door, Massive Storage/Workshop and an additional "work-in-progress" semi-plumbed Full Bath. The basement also features a sump pump, access to the rear yard, and plenty of storage space. You'll find no shortage of space and plenty of areas to make this the home of your dreams! Despite being move-in condition, this property is being sold strictly in present as-is condition, and sellers are also including a 1 year HSA Home Warranty for buyers peace of mind!!!
Last Agent to Sell the Property
BHHS Fox & Roach-Moorestown License #0572203 Listed on: 07/26/2022

Home Details
Home Type
- Single Family
Est. Annual Taxes
- $8,063
Year Built
- Built in 1956
Lot Details
- 9,374 Sq Ft Lot
- Lot Dimensions are 75.00 x 125.00
- Privacy Fence
- Vinyl Fence
Home Design
- Midcentury Modern Architecture
- Brick Exterior Construction
Interior Spaces
- Property has 2 Levels
- Traditional Floor Plan
- Wet Bar
- Built-In Features
- Bar
- Ceiling Fan
- Skylights
- Recessed Lighting
- 1 Fireplace
- Replacement Windows
- Low Emissivity Windows
- Bay Window
- Sliding Doors
- Great Room
- Family Room
- Living Room
- Formal Dining Room
- Den
- Recreation Room
- Carpet
- Eat-In Kitchen
Bedrooms and Bathrooms
- En-Suite Primary Bedroom
- Soaking Tub
- Walk-in Shower
Laundry
- Laundry Room
- Laundry on main level
Partially Finished Basement
- Heated Basement
- Basement Fills Entire Space Under The House
- Walk-Up Access
- Rear Basement Entry
- Sump Pump
- Space For Rooms
- Workshop
- Rough-In Basement Bathroom
Parking
- 3 Parking Spaces
- 2 Driveway Spaces
- 1 Attached Carport Space
Outdoor Features
- Spa
- Deck
- Porch
Schools
- Howard M. Phifer Middle School
- Pennsauken High School
Utilities
- Forced Air Heating and Cooling System
- Ductless Heating Or Cooling System
- Natural Gas Water Heater
Community Details
- No Home Owners Association
- Bloomfield Subdivision
Listing and Financial Details
- Home warranty included in the sale of the property
- Tax Lot 00011
- Assessor Parcel Number 27-05720-00011
Ownership History
Purchase Details
Home Financials for this Owner
Home Financials are based on the most recent Mortgage that was taken out on this home.Purchase Details
Home Financials for this Owner
Home Financials are based on the most recent Mortgage that was taken out on this home.Purchase Details
Similar Homes in the area
Home Values in the Area
Average Home Value in this Area
Purchase History
| Date | Type | Sale Price | Title Company |
|---|---|---|---|
| Deed | $343,000 | First American Title | |
| Deed | $205,000 | None Available | |
| Deed | $85,000 | -- |
Mortgage History
| Date | Status | Loan Amount | Loan Type |
|---|---|---|---|
| Previous Owner | $201,286 | FHA |
Property History
| Date | Event | Price | Change | Sq Ft Price |
|---|---|---|---|---|
| 08/17/2022 08/17/22 | Sold | $343,000 | -2.0% | $80 / Sq Ft |
| 07/30/2022 07/30/22 | Pending | -- | -- | -- |
| 07/26/2022 07/26/22 | For Sale | $350,000 | +70.7% | $82 / Sq Ft |
| 11/03/2017 11/03/17 | Sold | $205,000 | +2.6% | $59 / Sq Ft |
| 09/22/2017 09/22/17 | Pending | -- | -- | -- |
| 09/14/2017 09/14/17 | For Sale | $199,900 | -- | $57 / Sq Ft |
Tax History Compared to Growth
Tax History
| Year | Tax Paid | Tax Assessment Tax Assessment Total Assessment is a certain percentage of the fair market value that is determined by local assessors to be the total taxable value of land and additions on the property. | Land | Improvement |
|---|---|---|---|---|
| 2024 | $8,685 | $203,500 | $47,500 | $156,000 |
| 2023 | $8,685 | $203,500 | $47,500 | $156,000 |
| 2022 | $7,853 | $203,500 | $47,500 | $156,000 |
| 2021 | $8,065 | $203,500 | $47,500 | $156,000 |
| 2020 | $7,224 | $203,500 | $47,500 | $156,000 |
| 2019 | $7,308 | $203,500 | $47,500 | $156,000 |
| 2018 | $8,581 | $237,700 | $47,500 | $190,200 |
| 2017 | $8,598 | $237,700 | $47,500 | $190,200 |
| 2016 | $8,443 | $237,700 | $47,500 | $190,200 |
| 2015 | $8,695 | $237,700 | $47,500 | $190,200 |
| 2014 | $8,532 | $153,400 | $26,300 | $127,100 |
Agents Affiliated with this Home
-
Erin Lewandowski

Seller's Agent in 2022
Erin Lewandowski
BHHS Fox & Roach
(856) 308-4381
5 in this area
280 Total Sales
-
James Fisher

Buyer's Agent in 2022
James Fisher
Homestarr Realty
(856) 889-0948
2 in this area
88 Total Sales
-
Judith Fini

Seller's Agent in 2017
Judith Fini
Century 21 - Rauh & Johns
(856) 404-5742
1 in this area
53 Total Sales
Map
Source: Bright MLS
MLS Number: NJCD2031060
APN: 27-05720-0000-00011
- 4150 Baker Ave
- 5058 Homestead Ave
- 4817 Caroline Ave
- 4720 Browning Rd
- 207 Hamilton Ave
- 6402 Browning Rd
- 107 Poplar Ave
- 4764 Oak Terrace
- 3725 King Ave
- 4732 Oak Terrace
- 3733 Drexel Ave
- 4440 Royal Ave
- 5614 Birch Ave
- 4209 Beacon Ave
- 320 W Maple Ave
- 2566 43rd St
- 226 Wilmot Ave
- 22 Browning Rd
- 2507 42nd St
- 6010 Lexington Ave
