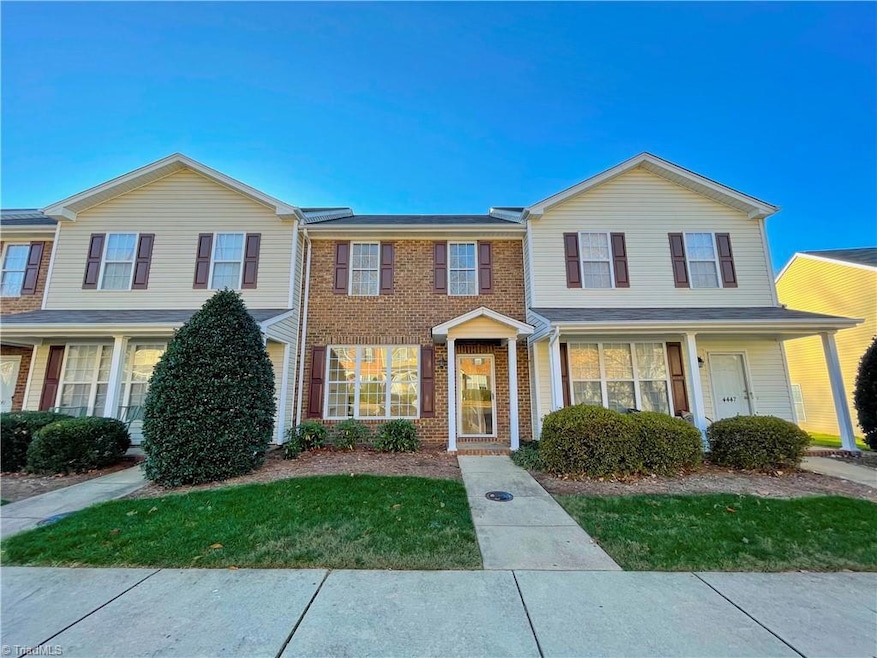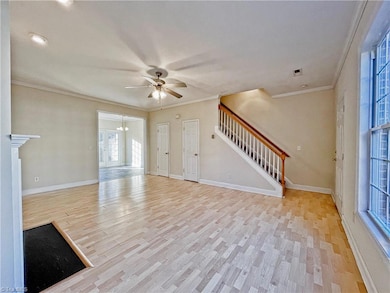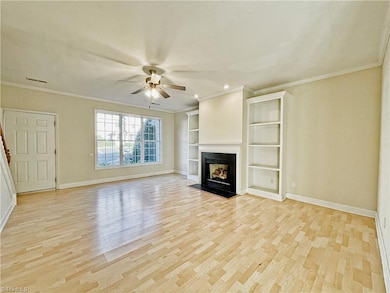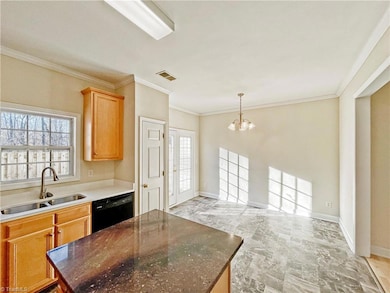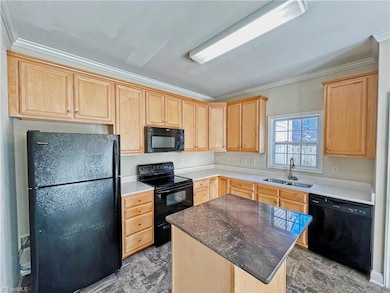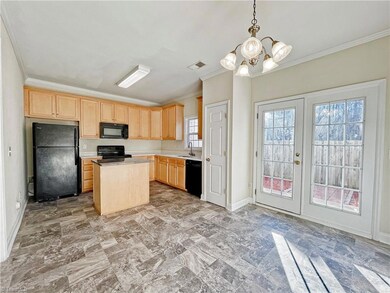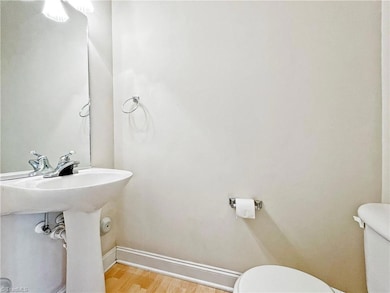4445 Baylor St Greensboro, NC 27455
Bellwood Village Neighborhood
3
Beds
2.5
Baths
--
Sq Ft
871
Sq Ft Lot
Highlights
- Living Room with Fireplace
- No HOA
- Fenced
- Jesse Wharton Elementary School Rated A-
- Forced Air Heating and Cooling System
- Carpet
About This Home
OCCUPIED, PLEASE DO NOT WALK AROUND THE PROPERTY!! Stunning 3 bedroom, 2 bath townhome in Bellwood Village/Lenox Park Commons. Spacious living room features floor to ceiling built-ins surrounding decorative gas fireplace. High ceilings on main level with wood flooring. Eat-in kitchen includes great cabinet space, new quartz countertops, and center island with new granite top. French doors leading from breakfast area to fenced patio. Outside storage closet. Carpet in the 3 bedrooms all with great closet space and natural light. 2 assigned parking spaces. Lawn care included. No pets. NO SMOKING INSIDE THE RESIDENCE.
Condo Details
Home Type
- Condominium
Year Built
- Built in 2003
Lot Details
- Fenced
Parking
- Assigned Parking
Interior Spaces
- Property has 2 Levels
- Living Room with Fireplace
- Dishwasher
- Dryer Hookup
Flooring
- Carpet
- Laminate
- Vinyl
Bedrooms and Bathrooms
- 3 Bedrooms
Utilities
- Forced Air Heating and Cooling System
- Heating System Uses Natural Gas
Listing and Financial Details
- 12-Month Minimum Lease Term
- Assessor Parcel Number 0061503
Community Details
Overview
- No Home Owners Association
Pet Policy
- No Pets Allowed
Map
Source: Triad MLS
MLS Number: 1197779
APN: 0061503
Nearby Homes
- 4431 Baylor St
- 10 Dunnberry Ct
- 722 Princess Rd
- 5 Abelia Ct
- 4 Naima Ln
- 4138 Baylor St
- 209 Solacium Ln
- 2 Pisgah Forest Cir
- 4 Saltford Ln
- 21 Pisgah Forest Cir
- 140 Wesley Harris Cir
- 74 Park Village Ln
- 18 Park Village Ln Unit B
- 18 Park Village Ln Unit C
- 39 Mansfield Cir
- 12 Park Village Ln Unit F
- 10 Park Village Ln Unit A
- 19 Park Village Ln
- 47 Mansfield Cir
- 9 Whitdale Point
- 4235 Baylor St
- 1 Abelia Ct
- 19 Nandina Dr
- 4210 Queen Victoria Place
- 4204 Peppervine Trail
- 610 Pisgah Church Rd
- 29 Park Village Ln
- 198 Wesley Harris Cir
- 3619 N Elm St
- 18 Park Village Ln
- 14 Dunlevy Way Unit 26
- 11 Park Village Ln Unit D
- 1301 Pisgah Church Rd
- 309 Pisgah Church Rd
- 3300 N Elm St
- 12 Montford Ct
- 101 Shore Lake Dr
- 200 Greenbriar Rd
- 7 Drakestone Ct
- 3047 Pisgah Place
