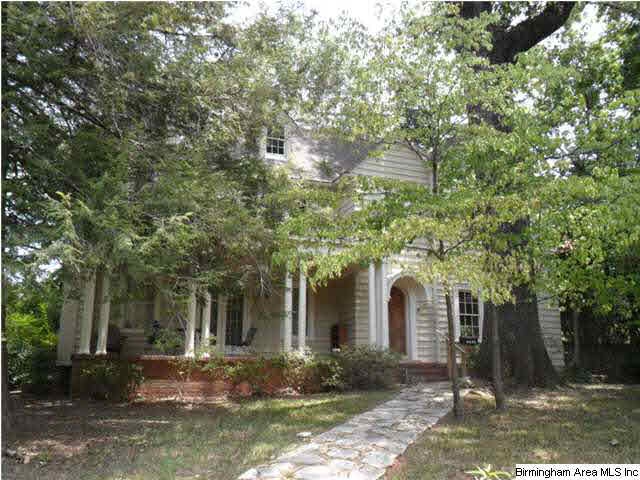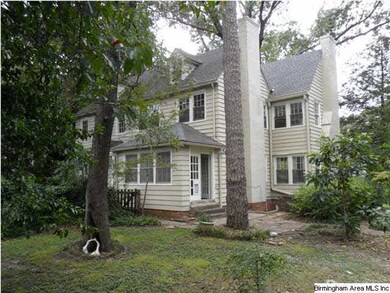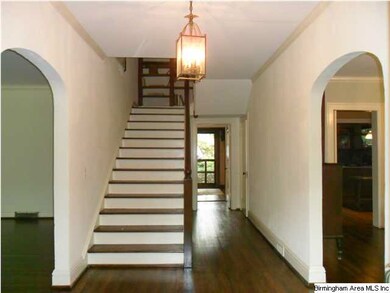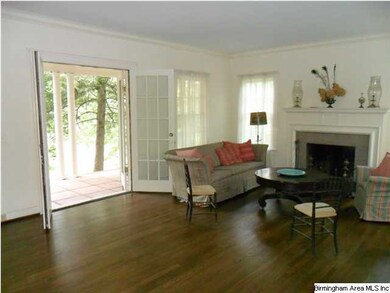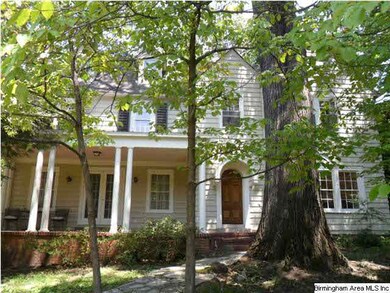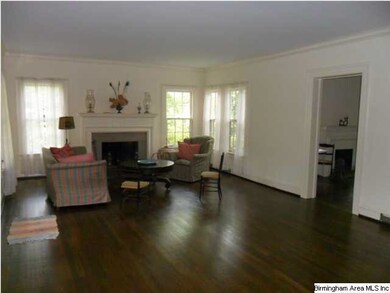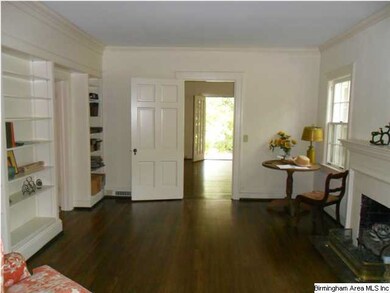
4445 Clairmont Ave S Birmingham, AL 35222
Forest Park NeighborhoodEstimated Value: $890,000 - $1,093,000
Highlights
- Fireplace in Bedroom
- Attic
- Breakfast Room
- Wood Flooring
- Sun or Florida Room
- 1 Car Detached Garage
About This Home
As of September 2012A simply wonderful setting, is just the beginning of this classic colonial home, in historic Forest Park. The floor plan allows generous room sizes and the interior relates so well to exterior gardens and the large covered porch. Oversized formal living and dining room. Family room or library with fireplace #2, and a wall of built in bookcases. Sunroom off the family room. Kitchen opens to the charming breakfast room. Refinished hardwood floors, and fresh interior and exterior paint. All four bedrooms are roomy, and have great closet space. master bedroom contains fireplace #3. 1920's tiled baths are charming. Upper level home office.Numerous closets throughout and more storage than you can use. Alley access to main level parking, one car garage, property next door is included in this sale. Owned by the same family for many years and pride of ownership shows. Rare chance to own so much property and privacy in an urban setting. short stoll to triangle park and For. Park village. hurry
Last Buyer's Agent
Jane Schmalz
LAH Sotheby's International Re License #000004323
Home Details
Home Type
- Single Family
Est. Annual Taxes
- $5,280
Year Built
- 1928
Lot Details
- Historic Home
Parking
- 1 Car Detached Garage
- Garage on Main Level
- Rear-Facing Garage
- Off-Street Parking
Home Design
- Wood Siding
Interior Spaces
- 2-Story Property
- Crown Molding
- Smooth Ceilings
- Whole House Fan
- Ceiling Fan
- Brick Fireplace
- Gas Fireplace
- French Doors
- Living Room with Fireplace
- 3 Fireplaces
- Breakfast Room
- Dining Room
- Den with Fireplace
- Sun or Florida Room
- Utility Room Floor Drain
- Wood Flooring
- Pull Down Stairs to Attic
Kitchen
- Gas Oven
- Stove
- Dishwasher
- Tile Countertops
Bedrooms and Bathrooms
- 4 Bedrooms
- Fireplace in Bedroom
- Primary Bedroom Upstairs
- Walk-In Closet
- 3 Full Bathrooms
- Bathtub and Shower Combination in Primary Bathroom
- Linen Closet In Bathroom
Laundry
- Laundry Room
- Sink Near Laundry
- Washer and Electric Dryer Hookup
Basement
- Partial Basement
- Laundry in Basement
- Crawl Space
Outdoor Features
- Patio
- Porch
Utilities
- Forced Air Heating System
- Heating System Uses Gas
- Gas Water Heater
Community Details
- Community Playground
- Park
Listing and Financial Details
- Assessor Parcel Number 23-32-1-003-001.000
Ownership History
Purchase Details
Home Financials for this Owner
Home Financials are based on the most recent Mortgage that was taken out on this home.Similar Homes in the area
Home Values in the Area
Average Home Value in this Area
Purchase History
| Date | Buyer | Sale Price | Title Company |
|---|---|---|---|
| Chadduck Heather | $425,000 | -- |
Mortgage History
| Date | Status | Borrower | Loan Amount |
|---|---|---|---|
| Open | Chadduck Heather | $510,400 | |
| Closed | Chadduck Heather | $382,500 | |
| Previous Owner | Johnston Eleanor F | $75,000 |
Property History
| Date | Event | Price | Change | Sq Ft Price |
|---|---|---|---|---|
| 09/27/2012 09/27/12 | Sold | $425,000 | -3.2% | $120 / Sq Ft |
| 08/18/2012 08/18/12 | Pending | -- | -- | -- |
| 08/06/2012 08/06/12 | For Sale | $439,000 | -- | $124 / Sq Ft |
Tax History Compared to Growth
Tax History
| Year | Tax Paid | Tax Assessment Tax Assessment Total Assessment is a certain percentage of the fair market value that is determined by local assessors to be the total taxable value of land and additions on the property. | Land | Improvement |
|---|---|---|---|---|
| 2024 | $5,280 | $89,060 | -- | -- |
| 2022 | $5,576 | $77,890 | $36,500 | $41,390 |
| 2021 | $4,993 | $69,860 | $36,500 | $33,360 |
| 2020 | $4,877 | $68,260 | $36,500 | $31,760 |
| 2019 | $4,528 | $63,440 | $0 | $0 |
| 2018 | $3,791 | $53,280 | $0 | $0 |
| 2017 | $3,743 | $52,620 | $0 | $0 |
| 2016 | $3,663 | $51,520 | $0 | $0 |
| 2015 | $3,663 | $51,520 | $0 | $0 |
| 2014 | $2,976 | $48,880 | $0 | $0 |
| 2013 | $2,976 | $48,880 | $0 | $0 |
Agents Affiliated with this Home
-
Steve Buchanan

Seller's Agent in 2012
Steve Buchanan
RealtySouth
(205) 266-6034
62 in this area
155 Total Sales
-
J
Buyer's Agent in 2012
Jane Schmalz
LAH Sotheby's International Re
Map
Source: Greater Alabama MLS
MLS Number: 539579
APN: 23-00-32-1-003-001.000
- 720 Linwood Rd
- 4603 Clairmont Ave S
- 4713 9th Ave S
- 4300 Linwood Dr
- 739 47th St S
- 4411 7th Ave S
- 772 47th Place S
- 768 47th Place S
- 4213 Overlook Dr
- 4608 7th Ct S
- 4232 6th Ave S
- 3932 Clairmont Ave Unit 3932 and 3934
- 849 42nd St S
- 4804 Lincrest Dr
- 844 42nd St S
- 4011 Clairmont Ave S
- 4225 4th Ave S
- 1016 42nd St S Unit A
- 4709 6th Ave S Unit 27
- 4253 2nd Ave S
- 4445 Clairmont Ave S
- 4457 Clairmont Ave S
- 716 Linwood Rd
- 724 Linwood Rd
- 4442 Clairmont Ave S
- 728 Linwood Rd
- 4435 Clairmont Ave S
- 4424 Clairmont Ave S
- 4461 Clairmont Ave S
- 732 Linwood Rd
- 4431 Clairmont Ave S
- 4450 Clairmont Ave S
- 4454 Clairmont Ave S
- 713 Linwood Rd
- 736 Linwood Rd
- 4425 Overlook Rd
- 717 Linwood Rd
- 4420 Clairmont Ave S
- 4460 Clairmont Ave S
- 4432 Overlook Rd
