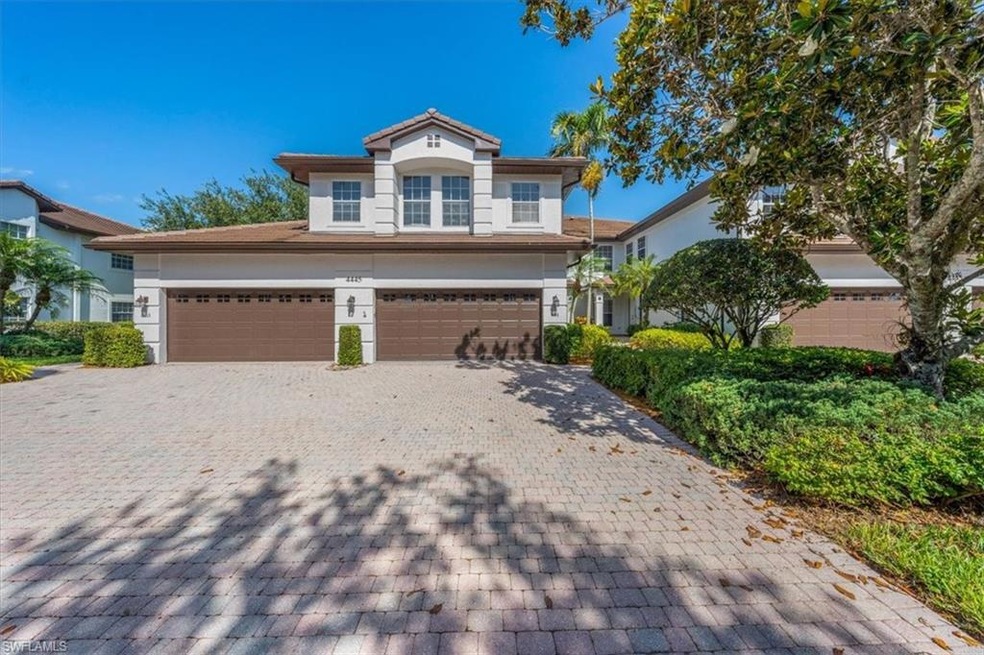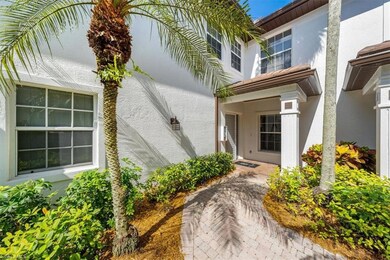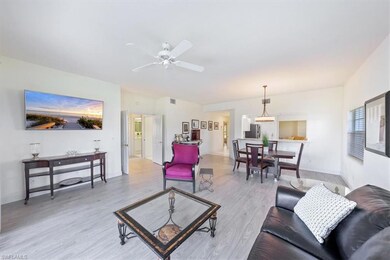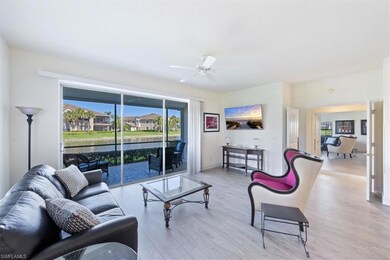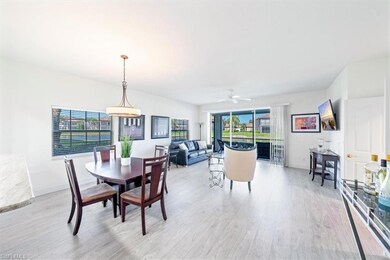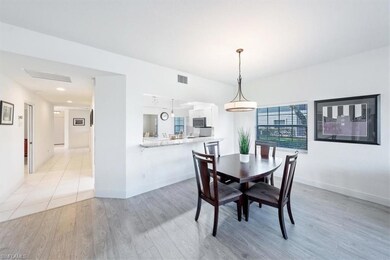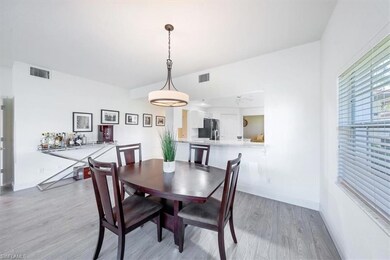
4445 Dover Ct Unit 8-801 Naples, FL 34105
Kensington Park NeighborhoodHighlights
- Lake Front
- Golf Course Community
- Carriage House
- Osceola Elementary School Rated A
- 24-Hour Guard
- Private Membership Available
About This Home
As of April 2023C6256. First floor, lake front coach home in popular Kensington gated golf and tennis community. This spacious 2 bedroom, 2 bath, plus den residence has been remodeled to enjoy immediately after moving in. Center island kitchen with walk-in pantry and eat-in breakfast area was updated to include new granite countertops and all new Samsung S/S appliances. An open great room floor plan plus finished lanai overlooking a serene lake and lovely sunsets make for spectacular views. Separate laundry room, walk-in storage plus 2 car garage. All carpeting in bedrooms and living room replaced with hardwood flooring. Community pool/clubhouse, sidewalks, and beautiful grounds throughout community. New roof and exterior painting completed in 2021. Kensington Golf & Country Club with golf (Robert Trent Jones, Sr. design), dining, tennis, bocce, fitness center/spa and a resort-style pool is located within the community. Various membership options are available but not required. The central location of the Kensington community is within approximately 5 miles to Seagate Beach, Downtown Naples, Venetian Village, Waterside Shops, Mercato and west of I- 75.
Property Details
Home Type
- Condominium
Est. Annual Taxes
- $3,799
Year Built
- Built in 1999
Lot Details
- Lake Front
- End Unit
- West Facing Home
- Gated Home
HOA Fees
- $851 Monthly HOA Fees
Parking
- 2 Car Attached Garage
- Automatic Garage Door Opener
- Guest Parking
- Deeded Parking
Home Design
- Carriage House
- Turnkey
- Concrete Block With Brick
- Stucco
- Tile
Interior Spaces
- 2,021 Sq Ft Home
- 1-Story Property
- Custom Mirrors
- Electric Shutters
- Single Hung Windows
- Great Room
- Family Room
- Combination Dining and Living Room
- Den
- Screened Porch
- Lake Views
Kitchen
- Eat-In Kitchen
- Self-Cleaning Oven
- Range
- Microwave
- Ice Maker
- Dishwasher
- Built-In or Custom Kitchen Cabinets
- Disposal
Flooring
- Laminate
- Tile
Bedrooms and Bathrooms
- 2 Bedrooms
- 2 Full Bathrooms
- Dual Sinks
- Bathtub With Separate Shower Stall
Laundry
- Laundry Room
- Dryer
- Washer
- Laundry Tub
Home Security
Outdoor Features
- Pond
Schools
- Osceola Elementary School
- Pine Ridge Middle School
- Barron Collier High School
Utilities
- Central Heating and Cooling System
- Underground Utilities
- High Speed Internet
- Cable TV Available
Listing and Financial Details
- Assessor Parcel Number 81298000585
- Tax Block 8
Community Details
Overview
- 4 Units
- Private Membership Available
- Low-Rise Condominium
- Wellington Place Condos
Amenities
- Community Barbecue Grill
- Restaurant
- Clubhouse
Recreation
- Golf Course Community
- Tennis Courts
- Pickleball Courts
- Exercise Course
- Community Pool
- Putting Green
- Bike Trail
Pet Policy
- Call for details about the types of pets allowed
Security
- 24-Hour Guard
- Fire and Smoke Detector
Ownership History
Purchase Details
Home Financials for this Owner
Home Financials are based on the most recent Mortgage that was taken out on this home.Purchase Details
Home Financials for this Owner
Home Financials are based on the most recent Mortgage that was taken out on this home.Purchase Details
Home Financials for this Owner
Home Financials are based on the most recent Mortgage that was taken out on this home.Purchase Details
Map
Similar Homes in the area
Home Values in the Area
Average Home Value in this Area
Purchase History
| Date | Type | Sale Price | Title Company |
|---|---|---|---|
| Warranty Deed | $680,000 | None Listed On Document | |
| Warranty Deed | $629,000 | -- | |
| Warranty Deed | $340,000 | Attorney | |
| Warranty Deed | $380,000 | Executive Title |
Mortgage History
| Date | Status | Loan Amount | Loan Type |
|---|---|---|---|
| Open | $500,000 | New Conventional | |
| Previous Owner | $238,000 | Adjustable Rate Mortgage/ARM | |
| Previous Owner | $150,000 | New Conventional |
Property History
| Date | Event | Price | Change | Sq Ft Price |
|---|---|---|---|---|
| 04/19/2023 04/19/23 | Sold | $680,000 | -2.8% | $336 / Sq Ft |
| 03/29/2023 03/29/23 | Pending | -- | -- | -- |
| 03/17/2023 03/17/23 | For Sale | $699,900 | +11.3% | $346 / Sq Ft |
| 08/31/2022 08/31/22 | Sold | $629,000 | -3.1% | $311 / Sq Ft |
| 07/31/2022 07/31/22 | Pending | -- | -- | -- |
| 07/30/2022 07/30/22 | Price Changed | $649,000 | -7.2% | $321 / Sq Ft |
| 06/10/2022 06/10/22 | For Sale | $699,000 | -- | $346 / Sq Ft |
Tax History
| Year | Tax Paid | Tax Assessment Tax Assessment Total Assessment is a certain percentage of the fair market value that is determined by local assessors to be the total taxable value of land and additions on the property. | Land | Improvement |
|---|---|---|---|---|
| 2023 | $5,351 | $519,935 | $0 | $519,935 |
| 2022 | $4,222 | $359,911 | $0 | $0 |
| 2021 | $3,799 | $327,192 | $0 | $327,192 |
| 2020 | $3,715 | $323,150 | $0 | $323,150 |
| 2019 | $3,737 | $323,150 | $0 | $323,150 |
| 2018 | $3,726 | $323,150 | $0 | $323,150 |
| 2017 | $3,749 | $323,150 | $0 | $323,150 |
| 2016 | $3,454 | $297,940 | $0 | $0 |
| 2015 | $3,313 | $280,919 | $0 | $0 |
| 2014 | $3,281 | $275,468 | $0 | $0 |
Source: Naples Area Board of REALTORS®
MLS Number: 222044112
APN: 81298000585
- 4395 Dover Ct Unit 302
- 4485 Dover Ct Unit 1202
- 4751 Stratford Ct Unit 2401
- 12719 Aviano Dr
- 12723 Aviano Dr
- 4368 Kensington High St
- 4776 Alberton Ct Unit 2703
- 4776 Alberton Ct Unit 2701
- 12718 Aviano Dr
- 4789 Alberton Ct Unit 3204
- 2952 Gardens Blvd
- 6717 Marbella Ln
- 4817 Keswick Way
- 4264 Kensington High St
- 12792 Aviano Dr
- 6863 Del Mar Terrace
