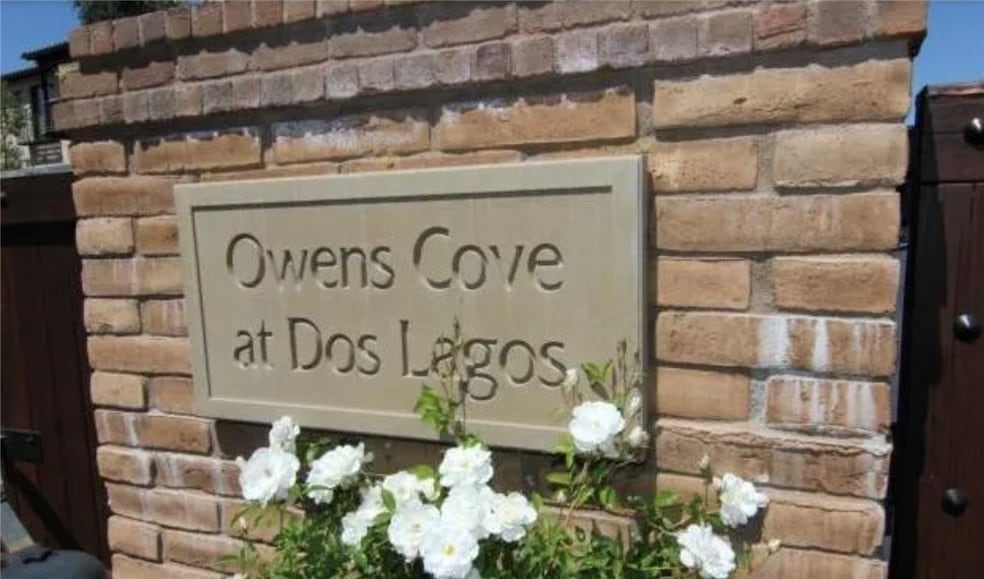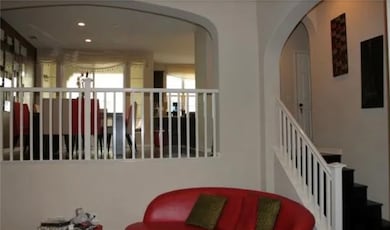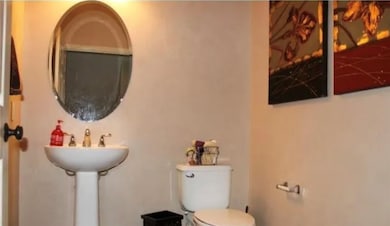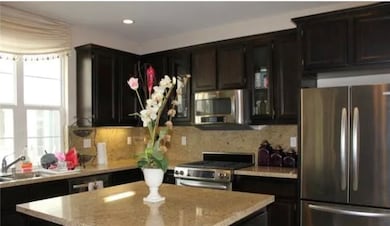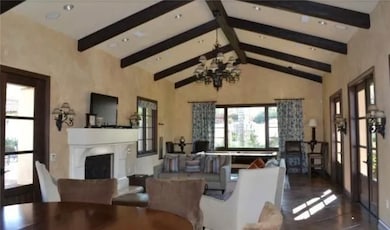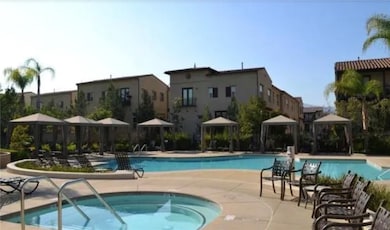4445 Owens St Unit 103 Corona, CA 92883
Dos Lagos NeighborhoodEstimated payment $4,149/month
Highlights
- Gated Community
- 999 Acre Lot
- Clubhouse
- Temescal Valley Elementary School Rated A-
- Open Floorplan
- Community Pool
About This Home
Welcome to Owens Cove at Dos Lagos! This stylish 3-bedroom, 2.5-bath townhome-style condo offers 1,775 sq. ft. of comfortable living in a prime Corona location. The open floor plan features vaulted ceilings, ebony hardwood floors, recessed lighting, and abundant natural light. The upgraded kitchen boasts a center island, stainless steel appliances, custom tile backsplash, tile flooring, and generous cabinet space. A formal dining area flows seamlessly into the living room, with direct access to a private covered balcony.
Upstairs, the spacious primary suite includes a walk-in closet and an updated bath with dual sinks and modern tile finishes. Additional highlights include a laundry room, raised panel doors, custom paint, a new water heater, and an attached 2-car garage.
Owens Cove at Dos Lagos is a gated community offering a resort-style pool & spa, clubhouse, outdoor patios, and walking trails. Conveniently located within walking distance of The Promenade Shops, Dos Lagos Golf Course, dining, shopping, and with easy freeway access.
Don’t miss this opportunity to own a move-in ready home in one of Corona’s most sought-after communities!
Listing Agent
Omar Ayoub, Broker Brokerage Phone: 949-491-3583 License #01939063 Listed on: 09/22/2025
Townhouse Details
Home Type
- Townhome
Est. Annual Taxes
- $6,134
Year Built
- Built in 2006
Lot Details
- Property fronts a private road
- Two or More Common Walls
- East Facing Home
HOA Fees
- $496 Monthly HOA Fees
Parking
- 2 Car Attached Garage
- Parking Available
Home Design
- Entry on the 1st floor
- Planned Development
Interior Spaces
- 1,775 Sq Ft Home
- 3-Story Property
- Open Floorplan
- Dining Room
Kitchen
- Gas Oven
- Built-In Range
- Dishwasher
- Disposal
Bedrooms and Bathrooms
- 3 Bedrooms
- All Upper Level Bedrooms
- Walk-In Closet
- Dual Vanity Sinks in Primary Bathroom
- Bathtub
- Walk-in Shower
Laundry
- Laundry Room
- Gas And Electric Dryer Hookup
Outdoor Features
- Living Room Balcony
- Exterior Lighting
Utilities
- Forced Air Heating and Cooling System
- Gas Water Heater
- Phone Available
- Cable TV Available
Listing and Financial Details
- Tax Lot 3288
- Tax Tract Number 32887
- Assessor Parcel Number 279484055
Community Details
Overview
- 110 Units
- Market Street Association, Phone Number (415) 362-2500
Recreation
- Community Pool
- Community Spa
Additional Features
- Clubhouse
- Gated Community
Map
Home Values in the Area
Average Home Value in this Area
Tax History
| Year | Tax Paid | Tax Assessment Tax Assessment Total Assessment is a certain percentage of the fair market value that is determined by local assessors to be the total taxable value of land and additions on the property. | Land | Improvement |
|---|---|---|---|---|
| 2025 | $6,134 | $420,639 | $126,190 | $294,449 |
| 2023 | $6,134 | $404,307 | $121,291 | $283,016 |
| 2022 | $5,997 | $396,380 | $118,913 | $277,467 |
| 2021 | $5,921 | $388,609 | $116,582 | $272,027 |
| 2020 | $5,873 | $384,625 | $115,387 | $269,238 |
| 2019 | $5,765 | $377,084 | $113,125 | $263,959 |
| 2018 | $5,643 | $369,691 | $110,907 | $258,784 |
| 2017 | $5,547 | $362,443 | $108,733 | $253,710 |
| 2016 | $6,183 | $355,337 | $106,601 | $248,736 |
| 2015 | $6,382 | $334,000 | $99,000 | $235,000 |
| 2014 | -- | $306,000 | $91,000 | $215,000 |
Property History
| Date | Event | Price | List to Sale | Price per Sq Ft | Prior Sale |
|---|---|---|---|---|---|
| 09/22/2025 09/22/25 | For Sale | $595,000 | +70.0% | $335 / Sq Ft | |
| 06/05/2015 06/05/15 | Sold | $350,000 | -1.4% | $197 / Sq Ft | View Prior Sale |
| 05/05/2015 05/05/15 | Pending | -- | -- | -- | |
| 04/30/2015 04/30/15 | For Sale | $355,000 | +1.4% | $200 / Sq Ft | |
| 04/26/2015 04/26/15 | Off Market | $350,000 | -- | -- | |
| 04/25/2015 04/25/15 | For Sale | $355,000 | +1.4% | $200 / Sq Ft | |
| 04/23/2015 04/23/15 | Off Market | $350,000 | -- | -- | |
| 02/11/2015 02/11/15 | For Sale | $355,000 | -- | $200 / Sq Ft |
Purchase History
| Date | Type | Sale Price | Title Company |
|---|---|---|---|
| Grant Deed | $350,000 | Ticor Title Company | |
| Interfamily Deed Transfer | -- | Ticor Title Company | |
| Grant Deed | -- | None Available | |
| Grant Deed | $313,500 | First American Title Ins Co |
Mortgage History
| Date | Status | Loan Amount | Loan Type |
|---|---|---|---|
| Previous Owner | $291,257 | FHA |
Source: California Regional Multiple Listing Service (CRMLS)
MLS Number: IG25222916
APN: 279-484-055
- 4464 Owens St Unit 104
- 4456 Owens St Unit 102
- 4445 Owens St Unit 105
- 4449 Owens St
- 4437 Owens St Unit 104
- 4436 Owens St Unit 105
- 4440 Owens St Unit 104
- 4441 Owens St Unit 104
- 4429 Owens St Unit 105
- 4313 Owens St Unit 102
- 2874 Echo Springs Dr Unit 32
- 4195 Windspring St
- 21650 Temescal Canyon Rd Unit 59
- 21650 Temescal Canyon Rd Unit 26
- 21650 Temescal Canyon Rd Unit 84
- 21650 Temescal Canyon Rd Unit 13
- 21655 Temescal Canyon Rd
- 3809 Crossen Dr
- 3817 Crossen Dr
- Plan 2 at Bedford - Sawyer
- 4433 Owens St Unit 102
- 4216 Windspring St
- 2804 Fashion Dr
- 2708 Blue Springs Dr
- 4593 Temescal Canyon Rd
- 3972 Lavine Way Unit 110
- 2640 Sprout Ln Unit 104
- 4167 Horvath St Unit 106
- 4235 Horvath St
- 4260 Powell Way
- 4120 Forest Highlands Cir
- 7650 Summer Day Dr
- 4515 Garden City Ln
- 19789 Evelyn St
- 19995 Layton St
- 19380 Quebec Ave
- 23053 Canyon Hills Dr
- 8982 Dahlia Dr
- 8941 Carnation Dr
- 3308 Willow Park Cir
