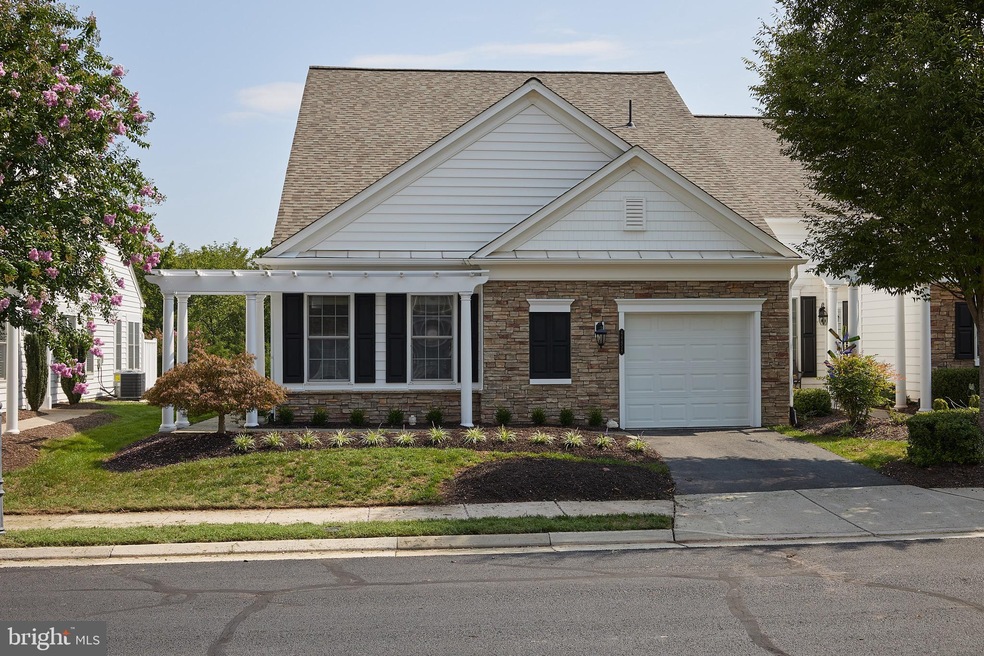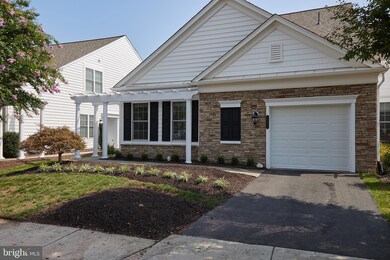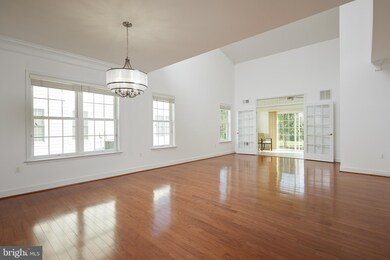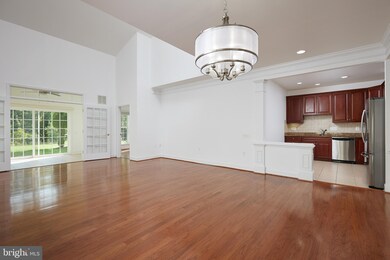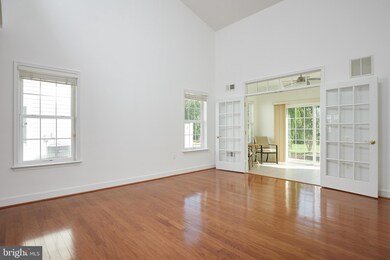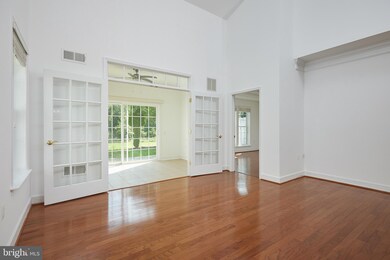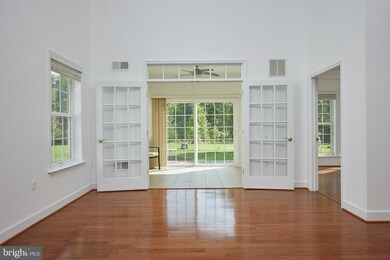
44458 Maltese Falcon Square Ashburn, VA 20147
Highlights
- Fitness Center
- Gated Community
- Clubhouse
- Senior Living
- View of Trees or Woods
- Recreation Room
About This Home
As of September 2021This is the home of your dreams in an adult 55 and older community. Lovely 3 bedroom three full bath end villa backing to trees and walking trails with a patio. The home has been freshly painted and has a new Stainless stove and refrigerator. New select lighting, fan and new wood floor in the master bedroom. The first floor has an entry foyer which opens to an huge open style living room and dining room with a soaring ceiling. Gourmet kitchen with stainless steel appliances. Master bedroom and second bedroom and two full baths. Laundry room, study/office and a beautiful sunroom to relax with coffee or beverage of choice while viewing the trees and walking trails. The second level is perfect for guests with a Bedroom, full bath and a huge living room overlooking the first floor. Lots of storage and ready for your personal touches.
Potomac Green is an Active Adult Community (1 owner is 55+ years old) which has a 29,000 sq. ft. club house with a full time Lifestyle director. Many other benefits include indoor & outdoor pools, indoor track, game and pool table rooms, gym plus many social activities for travel and ballroom events. All landscaping and sprinkler maintenance as well as street snow removal and trash are included in the monthly dues. Offers are due Monday at 6 pm
Last Agent to Sell the Property
TTR Sotheby's International Realty Listed on: 08/26/2021

Townhouse Details
Home Type
- Townhome
Est. Annual Taxes
- $4,945
Year Built
- Built in 2007
HOA Fees
- $275 Monthly HOA Fees
Parking
- 1 Car Attached Garage
- 1 Driveway Space
- Front Facing Garage
Property Views
- Woods
- Garden
Home Design
- Stone Siding
- Vinyl Siding
Interior Spaces
- 2,447 Sq Ft Home
- Property has 2 Levels
- Ceiling Fan
- Living Room
- Dining Room
- Den
- Recreation Room
- Sun or Florida Room
Kitchen
- Stove
- Built-In Microwave
- Ice Maker
- Dishwasher
- Stainless Steel Appliances
- Disposal
Bedrooms and Bathrooms
- En-Suite Primary Bedroom
Laundry
- Laundry on main level
- Dryer
- Washer
Utilities
- Forced Air Heating and Cooling System
- Natural Gas Water Heater
Additional Features
- Level Entry For Accessibility
- Patio
- 4,356 Sq Ft Lot
Listing and Financial Details
- Assessor Parcel Number 058376459000
Community Details
Overview
- Senior Living
- Association fees include common area maintenance, health club, lawn care front, lawn care rear, lawn care side, lawn maintenance, pool(s), recreation facility, reserve funds, road maintenance, security gate, snow removal, trash
- Senior Community | Residents must be 55 or older
- Potomac Green Of Del Webb HOA
- Potomac Green Subdivision
Amenities
- Clubhouse
- Community Center
- Party Room
- Recreation Room
Recreation
- Fitness Center
- Community Indoor Pool
- Community Spa
Pet Policy
- Dogs and Cats Allowed
Security
- Gated Community
Ownership History
Purchase Details
Home Financials for this Owner
Home Financials are based on the most recent Mortgage that was taken out on this home.Purchase Details
Home Financials for this Owner
Home Financials are based on the most recent Mortgage that was taken out on this home.Purchase Details
Home Financials for this Owner
Home Financials are based on the most recent Mortgage that was taken out on this home.Similar Homes in Ashburn, VA
Home Values in the Area
Average Home Value in this Area
Purchase History
| Date | Type | Sale Price | Title Company |
|---|---|---|---|
| Warranty Deed | $650,000 | None Available | |
| Warranty Deed | $623,400 | Attorney | |
| Special Warranty Deed | $390,000 | -- |
Mortgage History
| Date | Status | Loan Amount | Loan Type |
|---|---|---|---|
| Open | $350,000 | New Conventional | |
| Previous Owner | $324,000 | New Conventional | |
| Previous Owner | $339,300 | New Conventional |
Property History
| Date | Event | Price | Change | Sq Ft Price |
|---|---|---|---|---|
| 09/24/2021 09/24/21 | Sold | $650,000 | +4.0% | $266 / Sq Ft |
| 08/31/2021 08/31/21 | Pending | -- | -- | -- |
| 08/26/2021 08/26/21 | For Sale | $625,000 | +0.3% | $255 / Sq Ft |
| 04/22/2021 04/22/21 | Sold | $623,400 | +15.4% | $255 / Sq Ft |
| 04/12/2021 04/12/21 | Pending | -- | -- | -- |
| 04/09/2021 04/09/21 | For Sale | $540,000 | -- | $221 / Sq Ft |
Tax History Compared to Growth
Tax History
| Year | Tax Paid | Tax Assessment Tax Assessment Total Assessment is a certain percentage of the fair market value that is determined by local assessors to be the total taxable value of land and additions on the property. | Land | Improvement |
|---|---|---|---|---|
| 2024 | $6,027 | $696,820 | $203,500 | $493,320 |
| 2023 | $5,707 | $652,250 | $203,500 | $448,750 |
| 2022 | $5,523 | $620,560 | $188,500 | $432,060 |
| 2021 | $4,946 | $504,660 | $153,500 | $351,160 |
| 2020 | $5,185 | $500,980 | $133,500 | $367,480 |
| 2019 | $5,027 | $481,030 | $133,500 | $347,530 |
| 2018 | $5,299 | $488,430 | $118,500 | $369,930 |
| 2017 | $5,026 | $446,730 | $118,500 | $328,230 |
| 2016 | $5,035 | $439,750 | $0 | $0 |
| 2015 | $4,872 | $310,730 | $0 | $310,730 |
| 2014 | $4,638 | $283,050 | $0 | $283,050 |
Agents Affiliated with this Home
-
Charles Wilson

Seller's Agent in 2021
Charles Wilson
TTR Sotheby's International Realty
(301) 704-0520
2 in this area
75 Total Sales
-
Nancy Heisel

Seller's Agent in 2021
Nancy Heisel
Real Living at Home
(703) 919-0254
1 in this area
69 Total Sales
-
Kelly Ettrich

Buyer's Agent in 2021
Kelly Ettrich
Century 21 Redwood Realty
(703) 389-9693
26 in this area
157 Total Sales
Map
Source: Bright MLS
MLS Number: VALO2006656
APN: 058-37-6459
- 44485 Maltese Falcon Square
- 20458 Valley Falls Square
- 44360 Oakmont Manor Square
- 44324 Stableford Square Unit 302
- 20398 Codman Dr
- 20383 Codman Dr
- 44611 Wellsboro Dr
- 44372 Sunset Maple Dr
- 44390 Cedar Heights Dr
- 44360 Maltese Falcon Square
- 20305 Savin Hill Dr
- 44333 Panther Ridge Dr
- 44365 Adare Manor Square
- 44516 Blueridge Meadows Dr
- 20600 Hope Spring Terrace Unit 202
- 20623 Golden Ridge Dr
- 20396 Oyster Reef Place
- 44550 Baltray Cir
- 20515 Little Creek Terrace Unit 101
- 20515 Little Creek Terrace Unit 103
