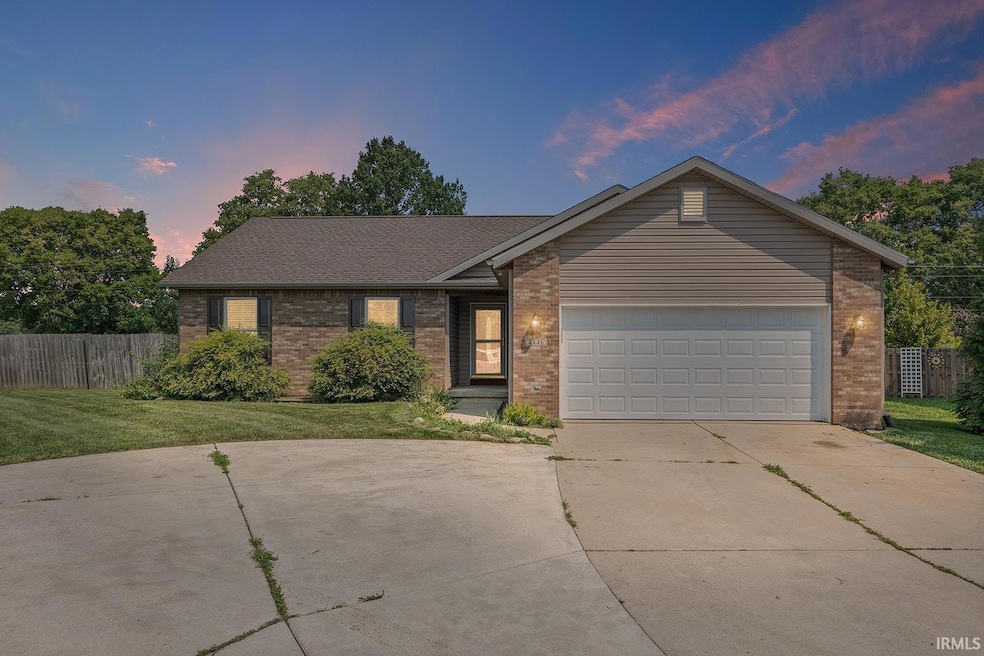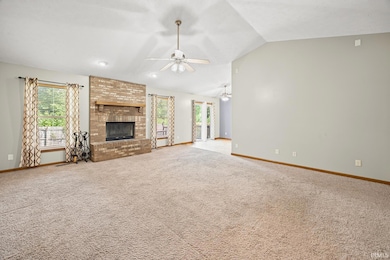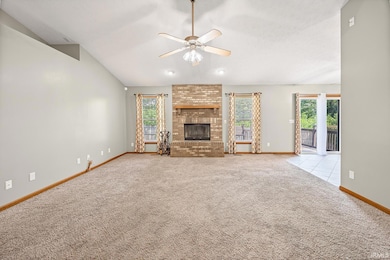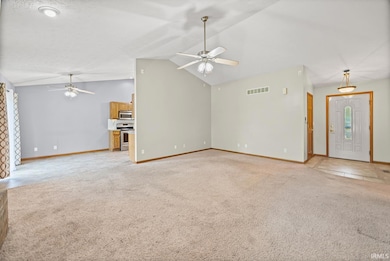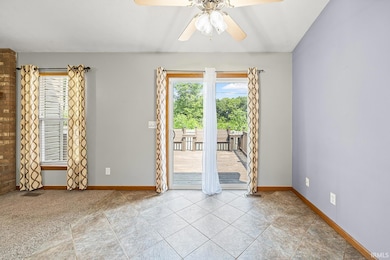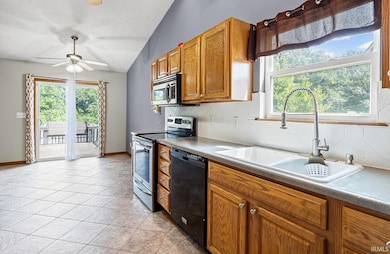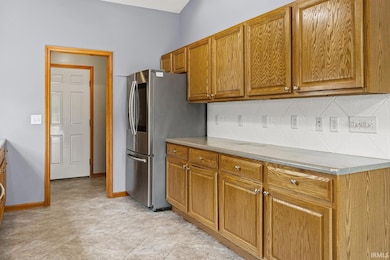
4446 Crossbow Ct West Lafayette, IN 47906
Estimated payment $2,066/month
Highlights
- Primary Bedroom Suite
- Ranch Style House
- Eat-In Kitchen
- Burnett Creek Elementary School Rated A-
- 2 Car Attached Garage
- Walk-In Closet
About This Home
Welcome to 4446 Crossbow Ct in West Lafayette! This spacious home features 3 bedrooms and 2 full bathrooms on the main level, offering comfortable and functional living space. The finished basement adds even more versatility with a large rec room, an additional bedroom, and a full bathroom—perfect for guests or extra living quarters. Don’t miss your chance to make this home yours—call your favorite realtor today to schedule a private showing!
Home Details
Home Type
- Single Family
Est. Annual Taxes
- $2,027
Year Built
- Built in 2004
Lot Details
- 8,509 Sq Ft Lot
- Lot Dimensions are 67x127
- Level Lot
- Property is zoned R1
Parking
- 2 Car Attached Garage
Home Design
- Ranch Style House
- Vinyl Construction Material
Interior Spaces
- Ceiling Fan
- Living Room with Fireplace
Kitchen
- Eat-In Kitchen
- Electric Oven or Range
Bedrooms and Bathrooms
- 4 Bedrooms
- Primary Bedroom Suite
- Walk-In Closet
- Bathtub with Shower
- Separate Shower
Laundry
- Laundry on main level
- Washer and Electric Dryer Hookup
Finished Basement
- Basement Fills Entire Space Under The House
- 1 Bathroom in Basement
- 1 Bedroom in Basement
Schools
- Burnett Creek Elementary School
- Battle Ground Middle School
- William Henry Harrison High School
Utilities
- Forced Air Heating and Cooling System
- Heating System Uses Gas
Community Details
- Hadley Moors Subdivision
Listing and Financial Details
- Assessor Parcel Number 79-02-36-401-011.000-023
Map
Home Values in the Area
Average Home Value in this Area
Tax History
| Year | Tax Paid | Tax Assessment Tax Assessment Total Assessment is a certain percentage of the fair market value that is determined by local assessors to be the total taxable value of land and additions on the property. | Land | Improvement |
|---|---|---|---|---|
| 2024 | $2,633 | $352,500 | $32,900 | $319,600 |
| 2023 | $2,017 | $287,900 | $32,900 | $255,000 |
| 2022 | $1,796 | $241,200 | $32,900 | $208,300 |
| 2021 | $1,473 | $211,900 | $32,900 | $179,000 |
| 2020 | $1,306 | $190,600 | $32,900 | $157,700 |
| 2019 | $1,175 | $180,300 | $32,900 | $147,400 |
| 2018 | $1,008 | $163,100 | $30,000 | $133,100 |
| 2017 | $2,452 | $166,800 | $30,000 | $136,800 |
| 2016 | $2,407 | $164,300 | $30,000 | $134,300 |
| 2014 | $859 | $153,100 | $30,000 | $123,100 |
| 2013 | $857 | $147,800 | $30,000 | $117,800 |
Property History
| Date | Event | Price | List to Sale | Price per Sq Ft | Prior Sale |
|---|---|---|---|---|---|
| 10/31/2025 10/31/25 | Price Changed | $360,000 | -4.0% | $133 / Sq Ft | |
| 09/08/2025 09/08/25 | Price Changed | $375,000 | -5.1% | $138 / Sq Ft | |
| 08/04/2025 08/04/25 | For Sale | $395,000 | +13.2% | $146 / Sq Ft | |
| 10/06/2023 10/06/23 | Sold | $349,000 | -6.3% | $129 / Sq Ft | View Prior Sale |
| 09/25/2023 09/25/23 | Pending | -- | -- | -- | |
| 08/14/2023 08/14/23 | For Sale | $372,500 | +140.3% | $138 / Sq Ft | |
| 05/30/2014 05/30/14 | Sold | $155,000 | 0.0% | $73 / Sq Ft | View Prior Sale |
| 05/07/2014 05/07/14 | Pending | -- | -- | -- | |
| 05/05/2014 05/05/14 | For Sale | $155,000 | -- | $73 / Sq Ft |
Purchase History
| Date | Type | Sale Price | Title Company |
|---|---|---|---|
| Warranty Deed | -- | None Listed On Document | |
| Deed | -- | None Available | |
| Quit Claim Deed | -- | None Available | |
| Warranty Deed | -- | -- | |
| Corporate Deed | -- | -- | |
| Warranty Deed | -- | -- |
Mortgage History
| Date | Status | Loan Amount | Loan Type |
|---|---|---|---|
| Open | $331,550 | New Conventional | |
| Previous Owner | $109,975 | FHA | |
| Previous Owner | $88,800 | Purchase Money Mortgage |
About the Listing Agent

Energy, enthusiasm, and experience combine to make Cathy Russell the number one agent in the Lafayette area! In 2015, she earned the spot as the number one agent in the Lafayette Regional Association of Realtors by successfully closing more than 225 properties for more than $35M in sales volume in her 42nd year in the business.
Cathy began her Real Estate career in 1974 after graduating from Purdue University in home planning and working in the building industry. After raising her three
Cathy's Other Listings
Source: Indiana Regional MLS
MLS Number: 202530679
APN: 79-02-36-401-011.000-023
- 4440 N Candlewick Ln
- 4409 Mason Dixon Dr
- 1500 Roundtable Dr
- 1512 Shining Armor Ln
- 4321 Mcclellan Ln
- 4385 Lake Villa Ln
- 1632 Solemar Dr
- 1467 Solemar Dr
- 1408 Solemar Dr
- 1380 Solemar Dr
- 360 Foal Dr
- 4476 Foal Dr
- 242 W Big Pine Dr
- 1050 Edgerton St
- 148 Endurance Dr
- 129 Hayloft Dr
- 3542 Senior Place
- 65 Hayloft (41 Am) Dr
- 3519 Senior Place
- 3631 Senior Place
- 4280 Yeager Rd
- 4150 Yeager Rd
- 1925 Abnaki Way
- 4917 Leicester Way
- 2007 Halyard Ln
- 2101 Country Squire Ct
- 3579 Genoa Dr
- 3483 Apollo Ln
- 3680 Paramount Dr
- 3597 Paramount Dr
- 3422 Cheswick Ct
- 3001 Courthouse Dr W
- 2080 Foxglove Way
- 6070 Shale Crescent Dr
- 2101 Cumberland Ave
- 3540 Bethel Dr Unit 3
- 4570 Matthew St
- 2700 Cambridge St
- 697 Matthew St
- 2407 Neil Armstrong Dr
