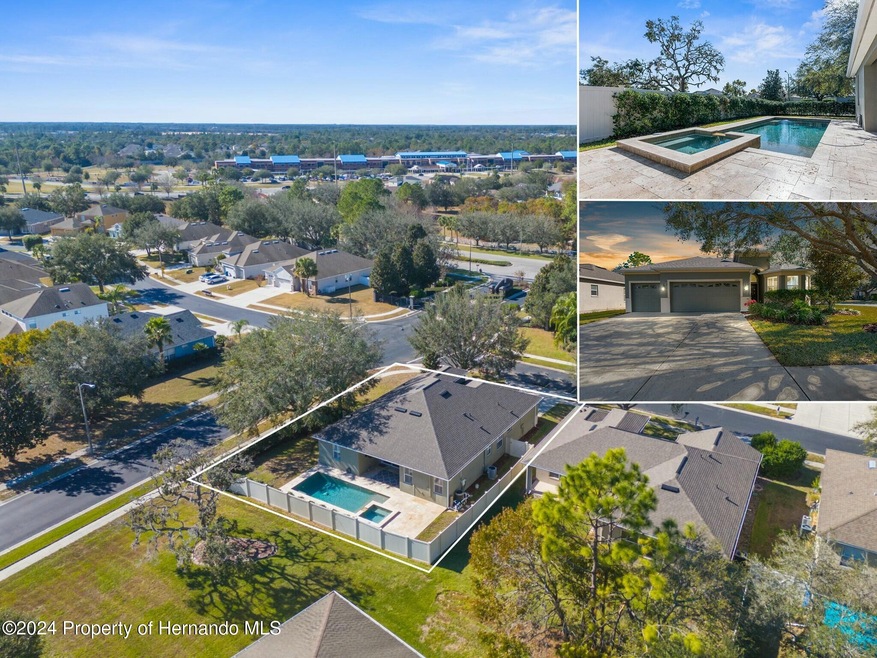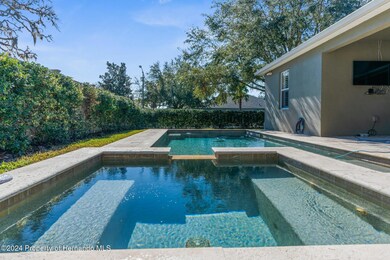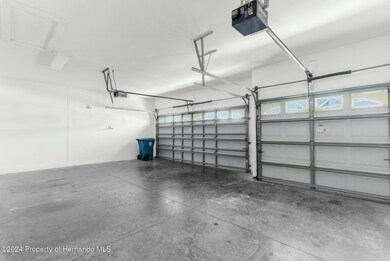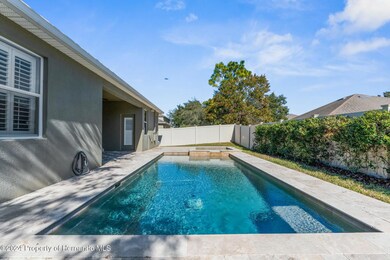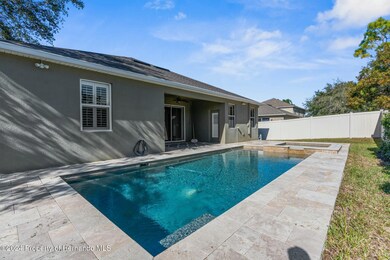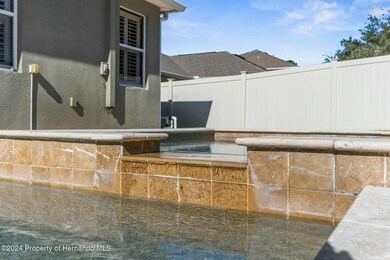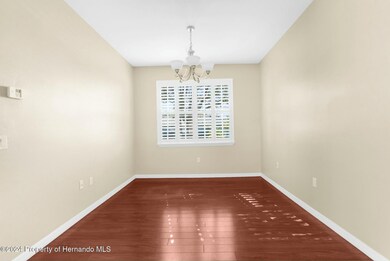
4446 Marsalis Ct Spring Hill, FL 34609
Highlights
- No HOA
- 3 Car Garage
- 1-Story Property
- Central Heating and Cooling System
About This Home
As of January 2025THIS ONE HAS IT ALL!! NEW ROOF 2024!! 4 bedrooms + 3 full bathrooms + 3 car garage + private heated pool with travertine deck + heated in-ground spa with waterfall + completely fenced with vinyl privacy fence + larger corner lot + located in a gated community with 2 clubhouses + 2 community pools + 2 fitness centers + splash park + dog park + tennis courts + basketball courts + miles of sidewalks for walking or bike riding!! Driveway is 3-cars wide for extra parking!! Breakfast nook + formal dining room + beautiful foyer + upgraded Plantation Shutters + laminate flooring + ceramic tile!! This is large home with 2171 sq feet of living space; 2,956 total square feet! The offers an open floor plan with high ceilings and tray ceiling, large glass sliders and views of the gorgeous pool from the minute you walk into the foyer making the home feel light, bright, and cheery!! The kitchen is upgraded with real wood cabinets, granite countertops, prepping island, breakfast bar, stainless steel appliances, and a large amount of cabinets for extra storage and pantry space! The kitchen is open to the large great room and both offer those views of the inviting pool and outdoor living space!! The home gives you privacy for the master suite with with the split floor plan! Enjoy your coffee on the rear lanai in the morning watching the sunrise and listening to the waterfall or enjoy the outdoor living space daily with your family while everyone splashes in the pool, or enjoy a quiet evening together in the heated jacuzzi looking up at the stars! The outdoor living space/pool is the crown jewel of this home! Situated on a premium corner lot which gives you a little more land with no house right behind you...which all gives you a sense of openness and distance from other homes that other lots don't give you!! The master suite with high tray ceiling offers dual walk-in closets for plenty of storage, an ensuite bathroom with granite counter tops, dual sinks, garden soaking tub, separate shower stall with private toilet room!! 2nd, 2rd, and 4th bedrooms are good sizes!! 2nd and 3rd bathrooms offer tub shower combinations! Sterling Hill offers so many amenities and activities for the whole family!! Enjoy your friends at the two community pools, take the little ones to the splash park, the pets to the dog park. Get in a little tennis for fun or for exercise! Play a little basketball with friends! Stay toned with two fitness centers! Need to host an event...you have two big clubhouses with the pools to host the perfect parties!! Walk or bike the community with all the sidewalks and biking path. Underground utilities. Low HOA of only $115 a year. Call today to see this home!!
Last Agent to Sell the Property
Home-Land Real Estate Inc License #BK3315876 Listed on: 12/10/2024
Home Details
Home Type
- Single Family
Est. Annual Taxes
- $4,097
Year Built
- Built in 2008
Lot Details
- 8,712 Sq Ft Lot
- Property is zoned PDP, PUD
Parking
- 3 Car Garage
- Assigned Parking
Home Design
- Shingle Roof
- Block Exterior
- Stucco Exterior
Interior Spaces
- 2,171 Sq Ft Home
- 1-Story Property
Kitchen
- Dishwasher
- Disposal
Bedrooms and Bathrooms
- 4 Bedrooms
- 3 Full Bathrooms
Schools
- Pine Grove Elementary School
- West Hernando Middle School
- Central High School
Utilities
- Central Heating and Cooling System
- Cable TV Available
Community Details
- No Home Owners Association
- Sterling Hill Ph2b Subdivision
Listing and Financial Details
- Legal Lot and Block 013 / 0350
- Assessor Parcel Number R10 223 18 3604 0350 0130
Ownership History
Purchase Details
Home Financials for this Owner
Home Financials are based on the most recent Mortgage that was taken out on this home.Purchase Details
Purchase Details
Home Financials for this Owner
Home Financials are based on the most recent Mortgage that was taken out on this home.Similar Homes in Spring Hill, FL
Home Values in the Area
Average Home Value in this Area
Purchase History
| Date | Type | Sale Price | Title Company |
|---|---|---|---|
| Warranty Deed | $422,000 | None Listed On Document | |
| Warranty Deed | $422,000 | None Listed On Document | |
| Warranty Deed | $100 | -- | |
| Special Warranty Deed | $181,800 | North American Title Company |
Mortgage History
| Date | Status | Loan Amount | Loan Type |
|---|---|---|---|
| Open | $413,875 | VA | |
| Closed | $413,875 | VA | |
| Previous Owner | $53,000 | Unknown | |
| Previous Owner | $172,710 | Purchase Money Mortgage |
Property History
| Date | Event | Price | Change | Sq Ft Price |
|---|---|---|---|---|
| 01/24/2025 01/24/25 | Sold | $422,000 | +0.7% | $194 / Sq Ft |
| 12/18/2024 12/18/24 | Pending | -- | -- | -- |
| 12/10/2024 12/10/24 | For Sale | $419,000 | -- | $193 / Sq Ft |
Tax History Compared to Growth
Tax History
| Year | Tax Paid | Tax Assessment Tax Assessment Total Assessment is a certain percentage of the fair market value that is determined by local assessors to be the total taxable value of land and additions on the property. | Land | Improvement |
|---|---|---|---|---|
| 2024 | $3,929 | $134,415 | -- | -- |
| 2023 | $3,929 | $130,500 | $0 | $0 |
| 2022 | $3,815 | $126,699 | $0 | $0 |
| 2021 | $3,728 | $123,009 | $0 | $0 |
| 2020 | $3,600 | $121,311 | $0 | $0 |
| 2019 | $3,611 | $118,584 | $0 | $0 |
| 2018 | $1,179 | $116,373 | $0 | $0 |
| 2017 | $3,240 | $113,979 | $0 | $0 |
| 2016 | $2,920 | $94,478 | $0 | $0 |
| 2015 | $2,900 | $93,821 | $0 | $0 |
| 2014 | $2,818 | $93,076 | $0 | $0 |
Agents Affiliated with this Home
-
Kimberly Pye

Seller's Agent in 2025
Kimberly Pye
Home-Land Real Estate Inc
(352) 397-8514
216 in this area
691 Total Sales
Map
Source: Hernando County Association of REALTORS®
MLS Number: 2250374
APN: R10-223-18-3604-0350-0130
- 4264 Braemere Dr
- 4335 Canongate Ct
- 4094 Braemere Dr
- 4214 Canongate Ct
- 0 Golddust Rd
- 14027 Bensbrook Dr
- 4262 Larkenheath Dr
- 4301 Blakemore Place
- 4421 Larkenheath Dr
- 4656 Copper Hill Dr
- 13481 Pullman Dr
- 4960 Hidden Knob Trail
- 13403 Bolton Ct
- 13446 Newcastle Ave
- 4909 Larkenheath Dr
- 13793 Dunwoody Dr
- 13375 Newcastle Ave
- 13363 Newcastle Ave
- 4951 Brightstone Place
- 13417 Whitehaven Ct
