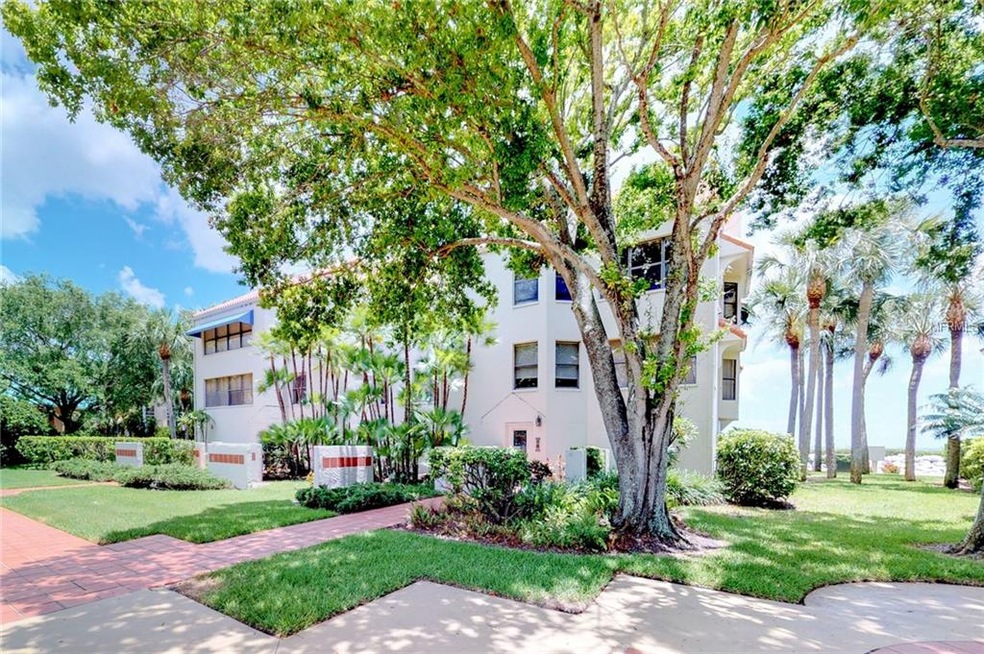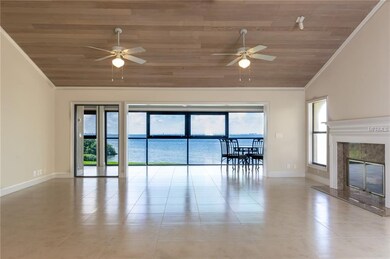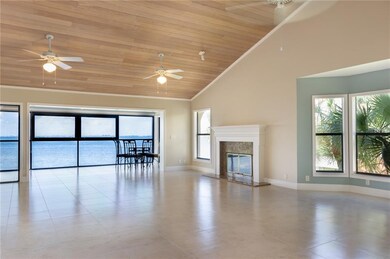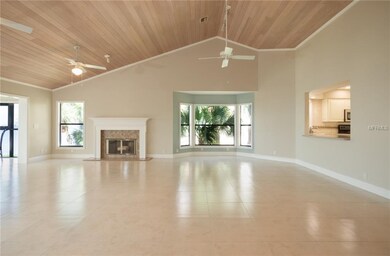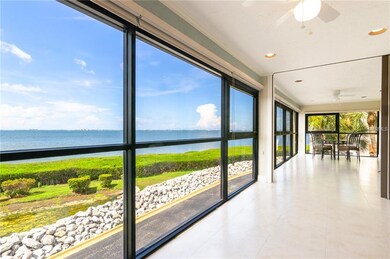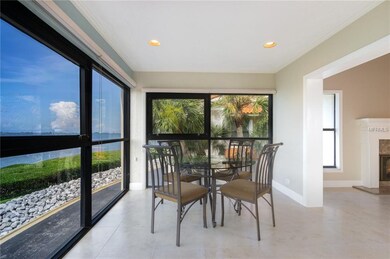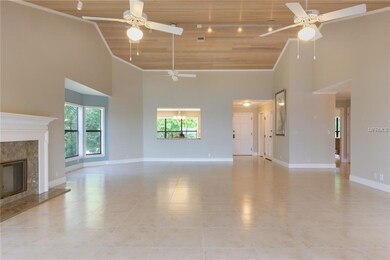
4447 Bay Club Dr Unit 4 Bradenton, FL 34210
El Conquistador NeighborhoodEstimated Value: $391,000 - $824,000
Highlights
- White Water Ocean Views
- High Ceiling
- 2 Car Attached Garage
- Reverse Osmosis System
- Community Pool
- Ceramic Tile Flooring
About This Home
As of October 2018Located in Bradenton’s El Conquistador Country Club, this sparkling condominium is perfectly poised to overlook Sarasota Bay amid luxuriant, mature landscaping. The drama begins in the magnificent living room with wood vaulted ceiling, fireplace, and stunning views of the water. The western wall facing the bay features a continuous expanse of impact windows, perfect for watching the sunset or to see a variety of boats sailing along in the distance. Prepare delicious meals in the generously-proportioned kitchen, complete with center island and tropical plantings just outside. Wake up each morning to majestic water views from the luxurious master bedroom. A laundry/storage area is perfect for hiding your clutter while a two-car garage and transport elevator complete the picture. El Conquistador Country Club exemplifies relaxed Florida living with a challenging Mark McCumber-designed golf course, community pool, maintenance-free lifestyle, and an excellent location near IMG Academy, boating, fishing, and culture. The beautiful white-sand beaches of southwest Florida are just a short drive away.
Last Agent to Sell the Property
PREFERRED SHORE LLC License #3375386 Listed on: 06/27/2018

Property Details
Home Type
- Condominium
Est. Annual Taxes
- $5,327
Year Built
- Built in 1984
Lot Details
- 6
HOA Fees
- $900 Monthly HOA Fees
Parking
- 2 Car Attached Garage
Home Design
- Slab Foundation
- Tile Roof
- Block Exterior
- Stucco
Interior Spaces
- 2,176 Sq Ft Home
- 2-Story Property
- High Ceiling
- Window Treatments
- White Water Ocean Views
Kitchen
- Built-In Oven
- Dishwasher
- Reverse Osmosis System
Flooring
- Carpet
- Ceramic Tile
Bedrooms and Bathrooms
- 2 Bedrooms
- 2 Full Bathrooms
Laundry
- Dryer
- Washer
Outdoor Features
- Pool Tile
- Outdoor Storage
Utilities
- Central Air
- Heating Available
- Private Sewer
- Cable TV Available
Listing and Financial Details
- Down Payment Assistance Available
- Visit Down Payment Resource Website
- Tax Lot 4
- Assessor Parcel Number 6145515208
Community Details
Overview
- Association fees include cable TV, ground maintenance, pool maintenance
- Conquistador Bay Club Condomin Community
- Conquistador Bay Club Condomini Subdivision
- Rental Restrictions
Recreation
- Community Pool
Pet Policy
- Pets up to 55 lbs
- 2 Pets Allowed
Amenities
- Elevator
Ownership History
Purchase Details
Home Financials for this Owner
Home Financials are based on the most recent Mortgage that was taken out on this home.Purchase Details
Purchase Details
Similar Homes in Bradenton, FL
Home Values in the Area
Average Home Value in this Area
Purchase History
| Date | Buyer | Sale Price | Title Company |
|---|---|---|---|
| Wears James A | $402,800 | Alliance Group Title Llc | |
| Salentine David L | $325,000 | Attorney | |
| Neal Paul | $262,000 | -- |
Mortgage History
| Date | Status | Borrower | Loan Amount |
|---|---|---|---|
| Open | Wears James A | $195,000 | |
| Closed | Wears James A | $200,000 |
Property History
| Date | Event | Price | Change | Sq Ft Price |
|---|---|---|---|---|
| 10/01/2018 10/01/18 | Sold | $402,500 | -4.2% | $185 / Sq Ft |
| 07/26/2018 07/26/18 | Pending | -- | -- | -- |
| 06/27/2018 06/27/18 | For Sale | $420,000 | -- | $193 / Sq Ft |
Tax History Compared to Growth
Tax History
| Year | Tax Paid | Tax Assessment Tax Assessment Total Assessment is a certain percentage of the fair market value that is determined by local assessors to be the total taxable value of land and additions on the property. | Land | Improvement |
|---|---|---|---|---|
| 2024 | $4,396 | $320,398 | -- | -- |
| 2023 | $4,331 | $311,066 | $0 | $0 |
| 2022 | $4,213 | $302,006 | $0 | $0 |
| 2021 | $4,035 | $293,210 | $0 | $0 |
| 2020 | $4,159 | $289,162 | $0 | $0 |
| 2019 | $4,090 | $282,661 | $0 | $0 |
| 2018 | $5,362 | $320,000 | $0 | $0 |
| 2017 | $5,327 | $333,500 | $0 | $0 |
| 2016 | $4,557 | $278,000 | $0 | $0 |
| 2015 | $2,305 | $172,548 | $0 | $0 |
| 2014 | $2,305 | $171,179 | $0 | $0 |
| 2013 | $2,297 | $171,179 | $1 | $171,178 |
Agents Affiliated with this Home
-
Matthew Voss

Seller's Agent in 2018
Matthew Voss
PREFERRED SHORE LLC
(941) 402-8799
37 Total Sales
-
Duane Finney

Buyer's Agent in 2018
Duane Finney
ALLIANCE GROUP LIMITED
(941) 224-5015
1 in this area
60 Total Sales
Map
Source: Stellar MLS
MLS Number: A4406888
APN: 61455-1520-8
- 4535 Bay Club Dr Unit 12
- 4557 Bay Club Dr
- 4555 Bay Club Dr Unit 22
- 4511 Bay Club Dr
- 4510 El Conquistador Pkwy Unit 105
- 4003 Bayside Dr
- 6207 Courtside Dr Unit 23
- 6203 Courtside Dr Unit 21
- 3811 Bayside Cir
- 3808 El Conquistador Pkwy
- 6016 Courtside Dr Unit 111
- 3804 Bayside Dr
- 6124 43rd St W Unit 104A
- 6124 43rd St W Unit 404A
- 6120 43rd St W Unit 103B
- 6120 43rd St W Unit 305B
- 6414 Sun Eagle Ln
- 6412 Sun Eagle Ln
- 6430 Sun Eagle Ln Unit 203
- 6430 Sun Eagle Ln Unit 103
- 4453 Bay Club Dr Unit 7
- 4449 Bay Club Dr Unit 5
- 4441 Bay Club Dr Unit B
- 4447 Bay Club Dr Unit 4
- 4443 Bay Club Dr Unit 4443
- 4529 Bay Club Dr Unit 4529
- 4543 Bay Club Dr Unit 4543
- 4543 Bay Club Dr Unit n/a
- 4449 Bay Club Dr
- 4455 Bay Club Dr Unit 8
- 4443 Bay Club Dr Unit 2
- 4453 Bay Club Dr
- 4529 Bay Club Dr
- 4543 Bay Club Dr Unit 16
- 4531 Bay Club Dr
- 4451 Bay Club Dr Unit 6
- 4447 Bay Club Dr
- 4445 Bay Club Dr
- 4559 Bay Club Dr
- 4533 Bay Club Dr Unit 11
