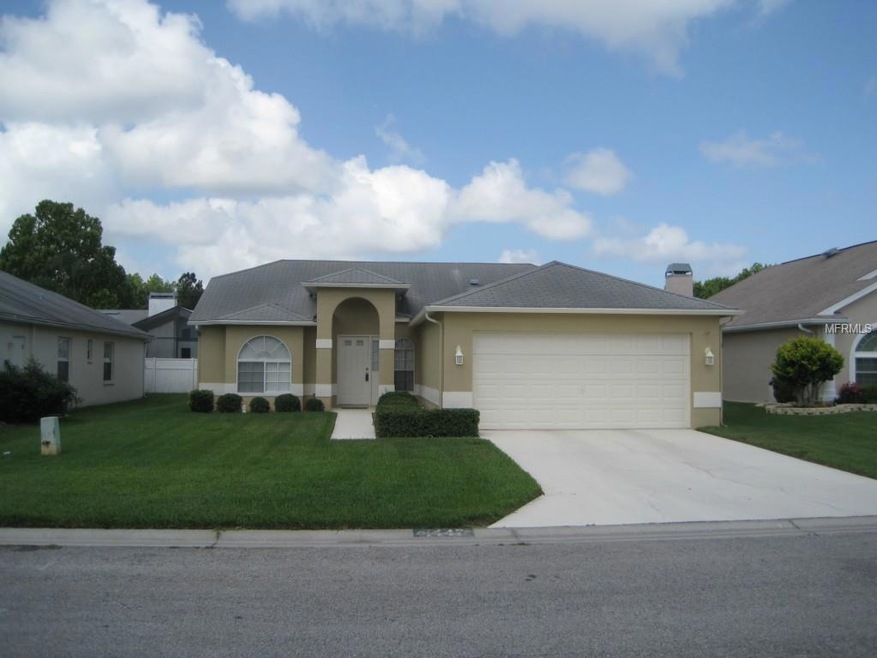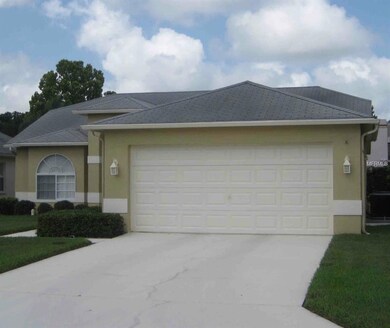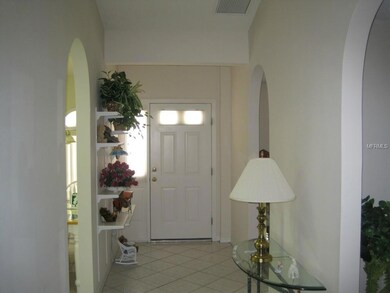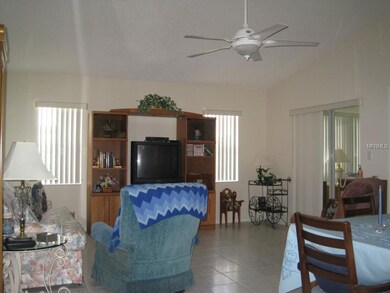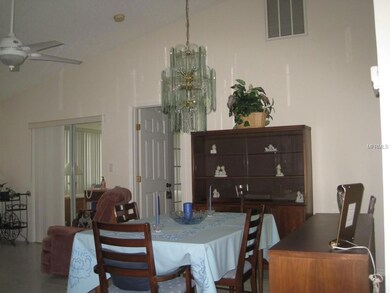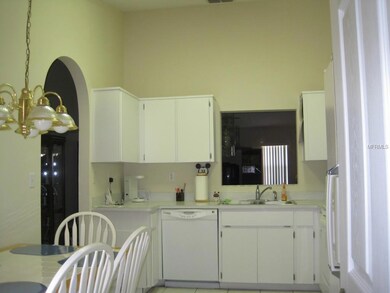
4447 Devon Dr New Port Richey, FL 34653
Millpond NeighborhoodHighlights
- Fitness Center
- Open Floorplan
- Cathedral Ceiling
- Heated In Ground Pool
- Contemporary Architecture
- Attic
About This Home
As of June 2023This meticulously maintained 3BR/2BA home provides an incredible opportunity at a great price. Pride of ownership shows throughout. Home is move in ready and shows like a model. Tucked away in the serene New Port Richey community of Millpond Estates with close proximity to all of Tampa Bay. Conveniently located near churches, restaurants, schools, & shopping, the spacious and open floor plan affords endless possibilities and provides the perfect place to entertain family and friends or to just relax at home. Amenities abound in this resplendent home. Features include a warm central kitchen/family room gathering area opening to an over-sized bright and airy covered lanai; kitchen with eat-in area & breakfast bar; cathedral/vaulted ceilings & decorative ceiling fans; large master bedroom with two walk-in closets; inside utility area; ceramic tile & carpet flooring; irrigation system; attached two car garage; recently replaced A/C; lush mature landscaping; newly painted inside & out and much more. Community is deed restricted and includes a recreation complex with clubhouse, community pool, spa, fitness center & play area. Live close to Pinellas County but pay lower Pasco taxes. This is an extraordinary home and an exceptional value. At this price do not expect it to last long. DON’T MISS OUT ON THIS ONE!
Last Agent to Sell the Property
EXP REALTY LLC License #3237900 Listed on: 06/24/2014

Home Details
Home Type
- Single Family
Est. Annual Taxes
- $1,054
Year Built
- Built in 1996
Lot Details
- 5,225 Sq Ft Lot
- Northeast Facing Home
- Mature Landscaping
- Irrigation
- Property is zoned MPUD
HOA Fees
- $95 Monthly HOA Fees
Parking
- 2 Car Attached Garage
- Garage Door Opener
Home Design
- Contemporary Architecture
- Slab Foundation
- Shingle Roof
- Block Exterior
- Stucco
Interior Spaces
- 1,465 Sq Ft Home
- Open Floorplan
- Cathedral Ceiling
- Ceiling Fan
- Blinds
- Sliding Doors
- Combination Dining and Living Room
- Sun or Florida Room
- Inside Utility
- Laundry in unit
- Fire and Smoke Detector
- Attic
Kitchen
- Eat-In Kitchen
- Range
- Microwave
- Dishwasher
Flooring
- Carpet
- Ceramic Tile
Bedrooms and Bathrooms
- 3 Bedrooms
- Split Bedroom Floorplan
- 2 Full Bathrooms
Pool
- Heated In Ground Pool
- Heated Spa
- Gunite Pool
Outdoor Features
- Exterior Lighting
- Rain Gutters
Utilities
- Central Heating and Cooling System
- Heat Pump System
- Electric Water Heater
- Water Softener is Owned
- High Speed Internet
- Cable TV Available
Listing and Financial Details
- Visit Down Payment Resource Website
- Tax Lot 195
- Assessor Parcel Number 15-26-16-0050-00000-1950
Community Details
Overview
- Millpond Estates Subdivision
- Association Owns Recreation Facilities
- The community has rules related to deed restrictions
Recreation
- Community Playground
- Fitness Center
- Community Pool
Ownership History
Purchase Details
Home Financials for this Owner
Home Financials are based on the most recent Mortgage that was taken out on this home.Similar Homes in New Port Richey, FL
Home Values in the Area
Average Home Value in this Area
Purchase History
| Date | Type | Sale Price | Title Company |
|---|---|---|---|
| Warranty Deed | $360,000 | Trinity Title |
Mortgage History
| Date | Status | Loan Amount | Loan Type |
|---|---|---|---|
| Open | $105,699 | FHA | |
| Open | $353,479 | FHA | |
| Previous Owner | $128,000 | New Conventional |
Property History
| Date | Event | Price | Change | Sq Ft Price |
|---|---|---|---|---|
| 06/01/2023 06/01/23 | Sold | $360,000 | +1.4% | $246 / Sq Ft |
| 04/25/2023 04/25/23 | Pending | -- | -- | -- |
| 04/20/2023 04/20/23 | For Sale | $355,000 | +163.0% | $242 / Sq Ft |
| 08/17/2018 08/17/18 | Off Market | $135,000 | -- | -- |
| 08/18/2014 08/18/14 | Sold | $135,000 | +3.9% | $92 / Sq Ft |
| 07/11/2014 07/11/14 | Price Changed | $129,900 | -3.7% | $89 / Sq Ft |
| 06/24/2014 06/24/14 | For Sale | $134,900 | -- | $92 / Sq Ft |
Tax History Compared to Growth
Tax History
| Year | Tax Paid | Tax Assessment Tax Assessment Total Assessment is a certain percentage of the fair market value that is determined by local assessors to be the total taxable value of land and additions on the property. | Land | Improvement |
|---|---|---|---|---|
| 2024 | $4,330 | $281,730 | $59,022 | $222,708 |
| 2023 | $2,004 | $145,060 | -- | -- |
Agents Affiliated with this Home
-
Gena Taylor

Seller's Agent in 2023
Gena Taylor
COLDWELL BANKER FIGREY&SONRES
(727) 457-3738
2 in this area
121 Total Sales
-
Vicki Trenchard

Seller Co-Listing Agent in 2023
Vicki Trenchard
COLDWELL BANKER FIGREY&SONRES
(727) 326-8000
1 in this area
26 Total Sales
-
Safwat Hanna
S
Buyer's Agent in 2023
Safwat Hanna
TRINITY REALTY
(866) 580-6402
1 in this area
58 Total Sales
-
Team Virgadamo

Seller's Agent in 2014
Team Virgadamo
EXP REALTY LLC
(727) 919-8994
2 in this area
258 Total Sales
-
Kay Himonetos

Buyer's Agent in 2014
Kay Himonetos
RE/MAX
(727) 480-6745
59 Total Sales
Map
Source: Stellar MLS
MLS Number: T2702791
APN: 15-26-16-0050-00000-1950
- 4420 Devon Dr
- 4410 Foxboro Dr
- 4331 Foxboro Dr
- 4429 Whitton Way
- 4320 Northampton Dr
- 4529 Whitton Way Unit 214
- 4529 Whitton Way Unit 211
- 4529 Whitton Way Unit 223
- 4515 Whitton Way Unit 121
- 4214 Foxboro Dr
- 4222 Northampton Dr
- 4575 Whitton Way Unit 1132
- 4208 Boston Cir
- 4500 Onorio St
- 4270 Boston Cir
- 4519 Swallowtail Dr
- 4806 Mill Run Dr
- 4112 Andover St
- 4505 Alligator Dr
- 4728 Swallowtail Dr
