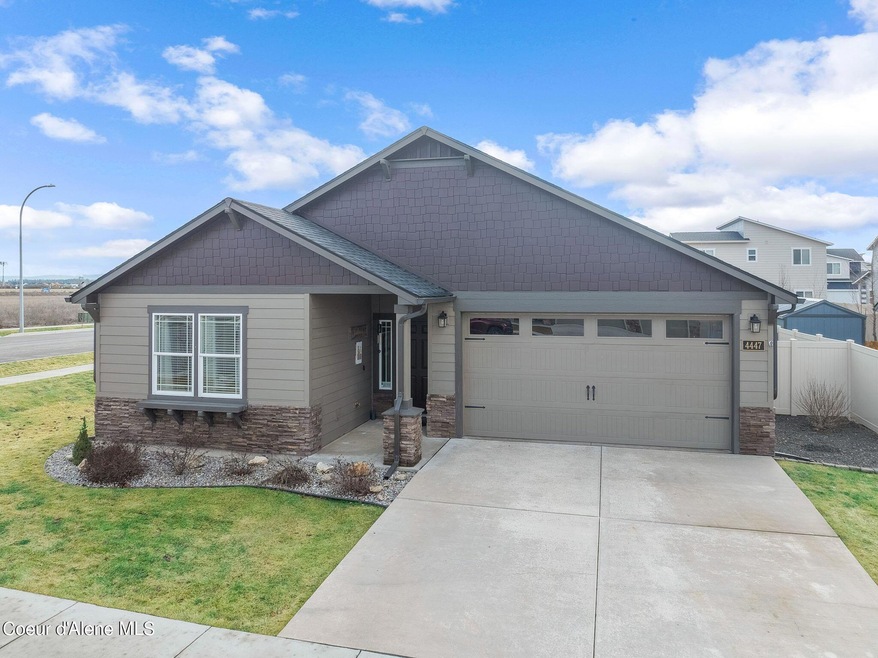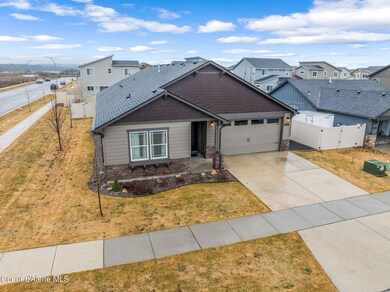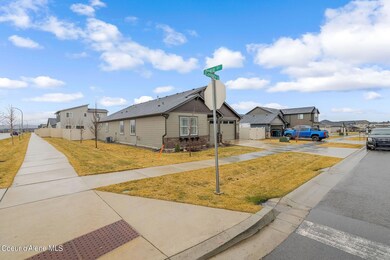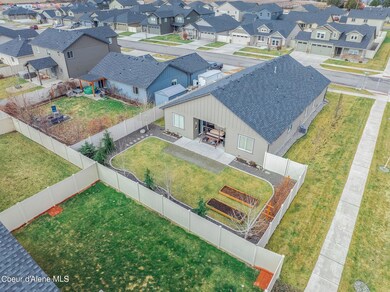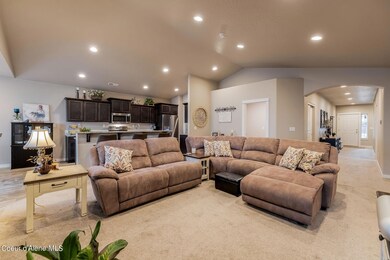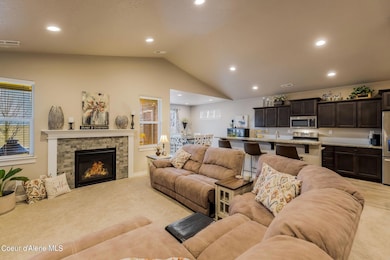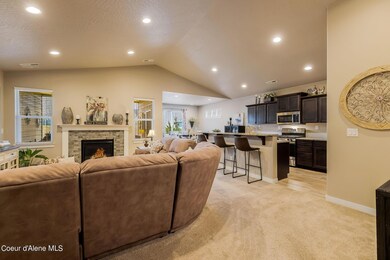
4447 N Connery Loop Post Falls, ID 83854
Post Falls East NeighborhoodHighlights
- Primary Bedroom Suite
- Lawn
- Walk-In Pantry
- Mountain View
- Covered patio or porch
- Attached Garage
About This Home
As of July 2024Highly desirable Tullamore subdivision! This nearly 2,000 square foot home has a bright and spacious layout with 4 bedrooms and 2 bathrooms. The beautiful kitchen has a large kitchen island, walk-in pantry, and stunning granite countertops. The sliding glass doors off the dining room lead you to the oversized back patio overlooking the fully fenced and landscaped yard. Enjoy the low maintenance yard with drip lines, two raised garden beds, and a sprinkler system in the front and back. This home is complete with the attached two car garage that is insulated and painted with hanging shelves for all your storage needs. As an added bonus the Tullamore park has walking paths, splash pad, pickleball court, and playground to meet all the families weekend activities. Don't miss this opportunity to be within close proximity to major highways and I-90; making commuting a breeze!
Last Buyer's Agent
Rachael Holzhauser
Coldwell Banker Schneidmiller Realty
Home Details
Home Type
- Single Family
Est. Annual Taxes
- $1,049
Year Built
- Built in 2020
Lot Details
- 6,970 Sq Ft Lot
- Open Space
- Property is Fully Fenced
- Landscaped
- Level Lot
- Open Lot
- Front and Back Yard Sprinklers
- Lawn
- Garden
- Property is zoned Post Falls-R-1, Post Falls-R-1
Parking
- Attached Garage
Property Views
- Mountain
- Territorial
Home Design
- Concrete Foundation
- Frame Construction
- Shingle Roof
- Composition Roof
- Lap Siding
- Stone Exterior Construction
- Stone
Interior Spaces
- 1,979 Sq Ft Home
- 1-Story Property
- Gas Fireplace
- Crawl Space
- Washer and Electric Dryer Hookup
Kitchen
- Breakfast Bar
- Walk-In Pantry
- Gas Oven or Range
- Microwave
- Dishwasher
- Kitchen Island
- Disposal
Flooring
- Carpet
- Tile
- Vinyl
Bedrooms and Bathrooms
- 4 Bedrooms | 3 Main Level Bedrooms
- Primary Bedroom Suite
- 2 Bathrooms
Outdoor Features
- Covered patio or porch
- Exterior Lighting
- Shed
- Rain Gutters
Utilities
- Forced Air Heating and Cooling System
- Heating System Uses Natural Gas
- Gas Available
- Electric Water Heater
- High Speed Internet
- Internet Available
- Cable TV Available
Community Details
- Property has a Home Owners Association
- Tullamore Subdivision
Listing and Financial Details
- Assessor Parcel Number PL2720030120
Ownership History
Purchase Details
Home Financials for this Owner
Home Financials are based on the most recent Mortgage that was taken out on this home.Purchase Details
Home Financials for this Owner
Home Financials are based on the most recent Mortgage that was taken out on this home.Purchase Details
Home Financials for this Owner
Home Financials are based on the most recent Mortgage that was taken out on this home.Purchase Details
Home Financials for this Owner
Home Financials are based on the most recent Mortgage that was taken out on this home.Similar Homes in Post Falls, ID
Home Values in the Area
Average Home Value in this Area
Purchase History
| Date | Type | Sale Price | Title Company |
|---|---|---|---|
| Warranty Deed | -- | Kootenai County Title | |
| Quit Claim Deed | -- | Kootenai County Title | |
| Quit Claim Deed | -- | Kootenai Title | |
| Interfamily Deed Transfer | -- | Accommodation | |
| Warranty Deed | -- | Titleone Boise |
Mortgage History
| Date | Status | Loan Amount | Loan Type |
|---|---|---|---|
| Open | $455,000 | New Conventional | |
| Previous Owner | $350,000 | New Conventional | |
| Previous Owner | $303,920 | VA |
Property History
| Date | Event | Price | Change | Sq Ft Price |
|---|---|---|---|---|
| 05/27/2025 05/27/25 | For Sale | $570,000 | +3.8% | $288 / Sq Ft |
| 07/08/2024 07/08/24 | Sold | -- | -- | -- |
| 06/04/2024 06/04/24 | Pending | -- | -- | -- |
| 05/24/2024 05/24/24 | For Sale | $549,000 | 0.0% | $277 / Sq Ft |
| 05/14/2024 05/14/24 | Pending | -- | -- | -- |
| 03/29/2024 03/29/24 | Price Changed | $549,000 | -1.8% | $277 / Sq Ft |
| 03/14/2024 03/14/24 | Price Changed | $559,000 | -2.6% | $282 / Sq Ft |
| 03/04/2024 03/04/24 | Price Changed | $574,000 | -4.2% | $290 / Sq Ft |
| 02/09/2024 02/09/24 | For Sale | $599,000 | -- | $303 / Sq Ft |
Tax History Compared to Growth
Tax History
| Year | Tax Paid | Tax Assessment Tax Assessment Total Assessment is a certain percentage of the fair market value that is determined by local assessors to be the total taxable value of land and additions on the property. | Land | Improvement |
|---|---|---|---|---|
| 2024 | $1,967 | $478,560 | $148,750 | $329,810 |
| 2023 | $1,967 | $531,195 | $175,000 | $356,195 |
| 2022 | $1,234 | $535,878 | $150,000 | $385,878 |
| 2021 | $2,231 | $343,930 | $100,000 | $243,930 |
| 2020 | $777 | $298,460 | $70,000 | $228,460 |
| 2019 | $677 | $55,000 | $55,000 | $0 |
| 2018 | $0 | $0 | $0 | $0 |
Agents Affiliated with this Home
-
Jessica Morales
J
Seller's Agent in 2025
Jessica Morales
Epique Realty
(907) 301-9291
1 in this area
21 Total Sales
-
Angela King

Seller's Agent in 2024
Angela King
EXP Realty
(208) 967-4224
2 in this area
78 Total Sales
-
R
Buyer's Agent in 2024
Rachael Holzhauser
Coldwell Banker Schneidmiller Realty
Map
Source: Coeur d'Alene Multiple Listing Service
MLS Number: 24-1000
APN: PL2720030120
- 4302 N Donovan Ln
- 4755 N Connery Loop
- 3496 N Oconnor
- 3402 N Croghan Dr
- 3832 N Pradera Ct
- 3557 N Mcmullen Dr
- 3423 E Hope Ave
- 3830 N Abel Ln
- Jacklin Ranch Lot 4 Block 1
- 0 Jacklin Ranch Lot 5 Blk 1 Unit 24-9420
- 0 Jacklin Ranch Lot 3 Block 2 Unit 25-4354
- 0 Jacklin Ranch Lot 2 Block 1 Unit 25-4013
- Jacklin Ranch Lot 1 Block 1
- 0 Jacklin Ranch Lot 1 Block 2 Unit 25-4104
- 3840 N June Bug St
- 0 Jacklin Ranch Lot 2 Block 2 Unit 25-4166
- 4034 N Junebug St
- Jacklin Ranch Lot 8 Block 1
- 3436 Cyprus Fox Loop
- Jacklin Ranch Lot 10 Block 1
