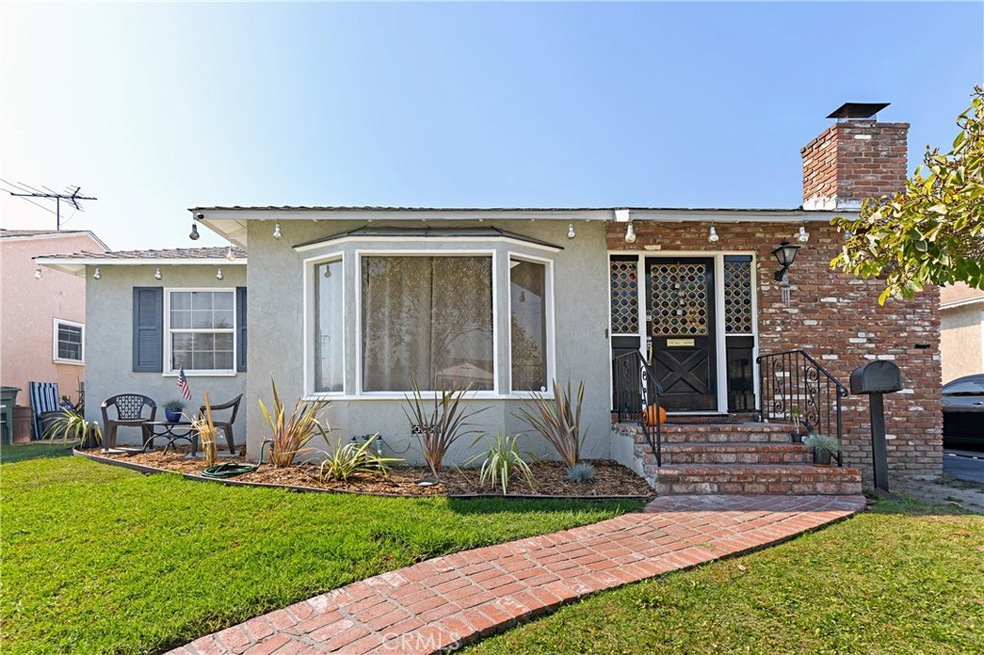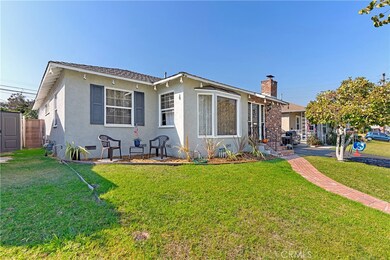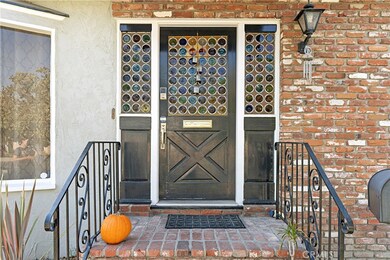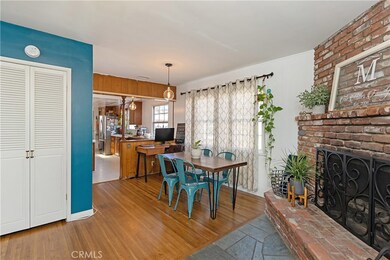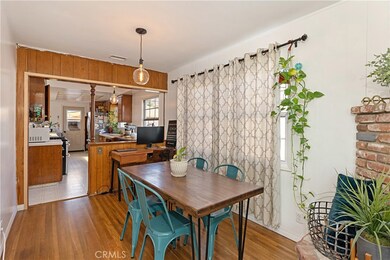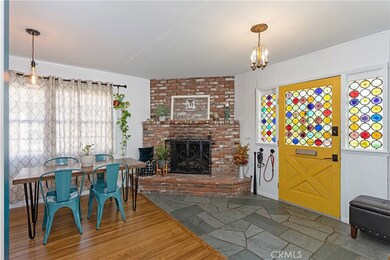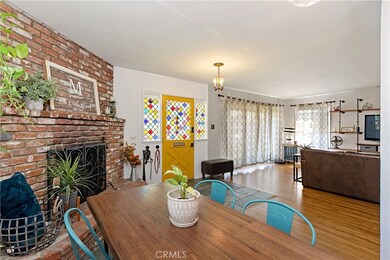
4447 Palo Verde Ave Lakewood, CA 90713
Lakewood Park NeighborhoodHighlights
- Private Pool
- Contemporary Architecture
- Wood Flooring
- Bancroft Middle School Rated A-
- Property is near a park
- Living Room with Attached Deck
About This Home
As of July 2024CHECK OUT THIS 3 BEDROOM, 2 BATHROOM POOL HOME IN THE HIGHLY DESIRABLE AREA OF LAKEWOOD PARK! Many upgrades include solar panels, tankless water heater, HVAC unit, electrical panel upgrade, pool fencing & French doors leading to the deck & rear yard. The interior is like a blank canvas waiting for your personal touch. The living room features beautifully refinished, original hardwood flooring unique to Lakewood, and a large stone fireplace for those cool winter nights, also enjoyed in the dining room. The galley kitchen offers plenty of cupboard space along with washer & dryer hookups. The breakfast bar overlooks the family room featuring bright skylights and a French door to the rear deck. Two of the bedrooms share a full bathroom. The private master bedroom boasts wood vaulted ceilings, French door leading to the deck, and direct access to the updated 3/4 bathroom with more skylights. The low maintenance pool & yard is enclosed & the 2-car detached garage can easily accommodate a work or craft bench!! This 1574 sq. ft. home offers a respite to anyone needing a retreat from this COVID era - enjoy a year-round staycation right in your own backyard. Walking distance to award-winning schools, Heartwell Park, and the Golf Course. Great shopping & restaurants are also close by as well as access to the 605 freeway. Don't pass this up - make an appointment to see it today!
Last Agent to Sell the Property
Coldwell Banker Realty License #00635764 Listed on: 12/15/2020

Home Details
Home Type
- Single Family
Est. Annual Taxes
- $10,083
Year Built
- Built in 1950
Lot Details
- 6,624 Sq Ft Lot
- Lot Dimensions are 50 x 130
- East Facing Home
- Wrought Iron Fence
- Block Wall Fence
- Paved or Partially Paved Lot
- Front Yard Sprinklers
- Lawn
- Back Yard
- Density is up to 1 Unit/Acre
- Property is zoned LKR1-OS*
Parking
- 2 Car Garage
- 3 Open Parking Spaces
- Parking Available
- Garage Door Opener
- Shared Driveway
Home Design
- Contemporary Architecture
- Additions or Alterations
- Raised Foundation
- Wood Product Walls
- Fire Rated Drywall
- Composition Roof
- Partial Copper Plumbing
- Stucco
Interior Spaces
- 1,574 Sq Ft Home
- 1-Story Property
- Crown Molding
- Ceiling Fan
- Gas Fireplace
- Double Door Entry
- French Doors
- Family Room
- Living Room with Fireplace
- Living Room with Attached Deck
- Pool Views
- Laundry Room
Kitchen
- Eat-In Galley Kitchen
- Gas Range
- Dishwasher
- Tile Countertops
- Instant Hot Water
Flooring
- Wood
- Carpet
- Tile
- Vinyl
Bedrooms and Bathrooms
- 3 Main Level Bedrooms
- Tile Bathroom Countertop
- <<tubWithShowerToken>>
- Walk-in Shower
- Exhaust Fan In Bathroom
- Linen Closet In Bathroom
Home Security
- Carbon Monoxide Detectors
- Fire and Smoke Detector
Accessible Home Design
- More Than Two Accessible Exits
Pool
- Private Pool
- Fence Around Pool
Outdoor Features
- Wood patio
- Exterior Lighting
- Rain Gutters
- Front Porch
Location
- Property is near a park
- Property is near public transit
Utilities
- Forced Air Heating and Cooling System
- Natural Gas Connected
- Tankless Water Heater
- Phone Available
- Cable TV Available
Listing and Financial Details
- Tax Lot 21
- Tax Tract Number 16394
- Assessor Parcel Number 7177014009
Community Details
Overview
- No Home Owners Association
- Lakewood Park/South Of Del Amo Subdivision
Recreation
- Park
- Bike Trail
Ownership History
Purchase Details
Home Financials for this Owner
Home Financials are based on the most recent Mortgage that was taken out on this home.Purchase Details
Home Financials for this Owner
Home Financials are based on the most recent Mortgage that was taken out on this home.Purchase Details
Home Financials for this Owner
Home Financials are based on the most recent Mortgage that was taken out on this home.Purchase Details
Home Financials for this Owner
Home Financials are based on the most recent Mortgage that was taken out on this home.Similar Homes in Lakewood, CA
Home Values in the Area
Average Home Value in this Area
Purchase History
| Date | Type | Sale Price | Title Company |
|---|---|---|---|
| Grant Deed | $910,000 | Old Republic Title Company | |
| Grant Deed | $910,000 | Old Republic Title Company | |
| Grant Deed | $715,000 | Old Republic Title Company | |
| Grant Deed | $385,000 | Ticor Title |
Mortgage History
| Date | Status | Loan Amount | Loan Type |
|---|---|---|---|
| Open | $610,000 | New Conventional | |
| Closed | $610,000 | New Conventional | |
| Previous Owner | $643,230 | New Conventional | |
| Previous Owner | $40,317 | Credit Line Revolving | |
| Previous Owner | $415,000 | New Conventional | |
| Previous Owner | $416,000 | New Conventional | |
| Previous Owner | $364,000 | New Conventional | |
| Previous Owner | $375,240 | FHA |
Property History
| Date | Event | Price | Change | Sq Ft Price |
|---|---|---|---|---|
| 07/23/2024 07/23/24 | Sold | $910,000 | 0.0% | $578 / Sq Ft |
| 06/27/2024 06/27/24 | For Sale | $910,000 | 0.0% | $578 / Sq Ft |
| 06/20/2024 06/20/24 | Off Market | $910,000 | -- | -- |
| 06/07/2024 06/07/24 | For Sale | $910,000 | +26.4% | $578 / Sq Ft |
| 03/01/2021 03/01/21 | Sold | $720,000 | 0.0% | $457 / Sq Ft |
| 01/11/2021 01/11/21 | Pending | -- | -- | -- |
| 12/15/2020 12/15/20 | For Sale | $720,000 | -- | $457 / Sq Ft |
Tax History Compared to Growth
Tax History
| Year | Tax Paid | Tax Assessment Tax Assessment Total Assessment is a certain percentage of the fair market value that is determined by local assessors to be the total taxable value of land and additions on the property. | Land | Improvement |
|---|---|---|---|---|
| 2024 | $10,083 | $758,444 | $606,798 | $151,646 |
| 2023 | $9,917 | $743,573 | $594,900 | $148,673 |
| 2022 | $9,316 | $728,994 | $583,236 | $145,758 |
| 2021 | $5,946 | $446,747 | $329,783 | $116,964 |
| 2020 | $8,111 | $442,167 | $326,402 | $115,765 |
| 2019 | $8,043 | $433,498 | $320,002 | $113,496 |
| 2018 | $7,792 | $424,999 | $313,728 | $111,271 |
| 2016 | $5,164 | $408,498 | $301,547 | $106,951 |
| 2015 | $4,964 | $402,363 | $297,018 | $105,345 |
| 2014 | $4,931 | $394,482 | $291,200 | $103,282 |
Agents Affiliated with this Home
-
Miles Turner

Seller's Agent in 2024
Miles Turner
Tower Agency
(951) 640-7345
1 in this area
162 Total Sales
-
S
Buyer's Agent in 2024
Salvador Cordova
Keller Williams SELA
-
Ann Stefanucci

Seller's Agent in 2021
Ann Stefanucci
Coldwell Banker Realty
(562) 244-8021
1 in this area
33 Total Sales
Map
Source: California Regional Multiple Listing Service (CRMLS)
MLS Number: OC20257803
APN: 7177-014-009
- 4538 Conquista Ave
- 4527 Josie Ave
- 4344 Josie Ave
- 4350 Mcnab Ave
- 4334 Knoxville Ave
- 6135 Elsa St
- 6228 Freckles Rd
- 4622 Ladoga Ave
- 6019 Greentop St
- 4752 Josie Ave
- 4349 Woodruff Ave
- 6465 Turnergrove Dr
- 4332 Albury Ave
- 6023 Deerford St
- 6016 Sugarwood St
- 6458 Nixon St
- 6107 Del Amo Blvd
- 4159 Redline Dr
- 4165 Redline Dr
- 6014 Eckleson St
