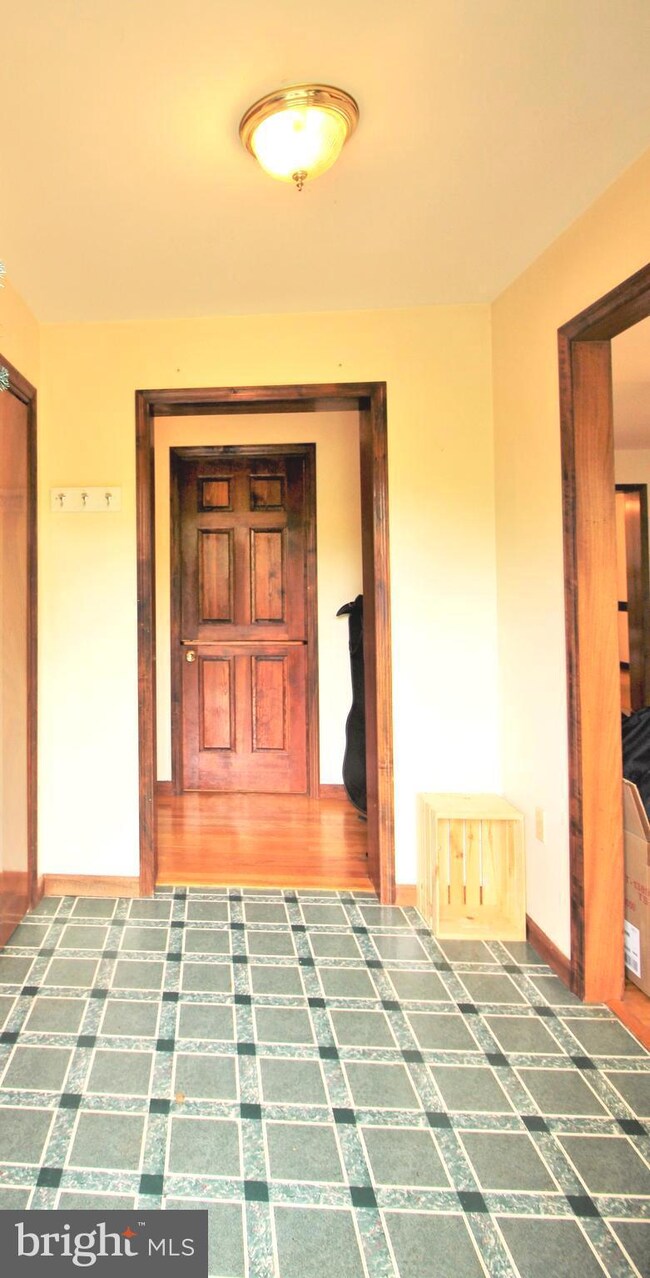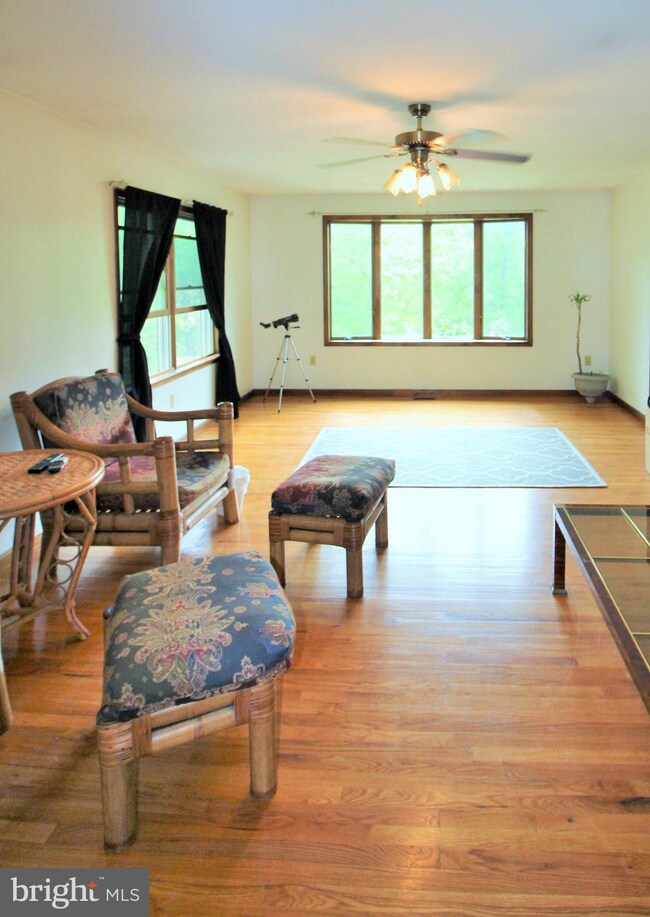
4447 River Rd Bluemont, VA 20135
Highlights
- Above Ground Pool
- 16.36 Acre Lot
- Recreation Room
- View of Trees or Woods
- Deck
- Wooded Lot
About This Home
As of May 2022If you are looking for a private oasis with treed acreage near the Shenandoah River then you've found your dream come true! 16 Beautiful acres. Three Bedroom, Two Bathroom home built in 1998. Main level living with a partially finished walk-out basement. Main Level has a large living room; spacious, eat-in kitchen, separate dining room, primary bedroom, primary bathroom with soaking tub and separate shower, and 2 other bedrooms with a hall bathroom with double sink vanity. Laundry on main level. Hardwood floors in the living and dining rooms. Basement has a large, partially finished rec room and 3 bonus rooms for whatever you need whether it be a home office, exercise room, craft room, etc. as well as a storage room. There is rough-in for at least a half bath in basement. Outside you'll find a deck for enjoying the surrounding nature. The property also boasts multiple fruit trees and a chicken coop. There is an above ground pool that the seller is willing to remove. This home is ready for the new owner's TLC and updates. Seller requests an as-is sale.
Last Agent to Sell the Property
Virginia Residential Realty License #0225089677 Listed on: 05/06/2022
Home Details
Home Type
- Single Family
Est. Annual Taxes
- $2,547
Year Built
- Built in 1998
Lot Details
- 16.36 Acre Lot
- West Facing Home
- Wooded Lot
- Property is zoned FOC
Parking
- Driveway
Home Design
- Raised Ranch Architecture
- Frame Construction
- Vinyl Siding
- Modular or Manufactured Materials
- Concrete Perimeter Foundation
Interior Spaces
- Property has 2 Levels
- Traditional Floor Plan
- Ceiling Fan
- Bay Window
- Living Room
- Dining Room
- Recreation Room
- Bonus Room
- Storage Room
- Wood Flooring
- Views of Woods
- Partially Finished Basement
- Walk-Out Basement
Kitchen
- Eat-In Kitchen
- Built-In Self-Cleaning Oven
- Cooktop
- Microwave
- Ice Maker
- Dishwasher
- Disposal
Bedrooms and Bathrooms
- 3 Main Level Bedrooms
- En-Suite Primary Bedroom
- En-Suite Bathroom
- 2 Full Bathrooms
Laundry
- Laundry on main level
- Dryer
- Washer
Outdoor Features
- Above Ground Pool
- Deck
- Shed
Utilities
- Forced Air Heating and Cooling System
- Heating System Uses Oil
- Vented Exhaust Fan
- Well
- Electric Water Heater
- On Site Septic
Community Details
- No Home Owners Association
- Kinder Bauernhof Farm Subdivision
Listing and Financial Details
- Tax Lot 16A
- Assessor Parcel Number 24--A-16A
Ownership History
Purchase Details
Home Financials for this Owner
Home Financials are based on the most recent Mortgage that was taken out on this home.Purchase Details
Home Financials for this Owner
Home Financials are based on the most recent Mortgage that was taken out on this home.Similar Homes in the area
Home Values in the Area
Average Home Value in this Area
Purchase History
| Date | Type | Sale Price | Title Company |
|---|---|---|---|
| Deed | $500,000 | First American Title | |
| Deed | $394,500 | Appolochion Title |
Mortgage History
| Date | Status | Loan Amount | Loan Type |
|---|---|---|---|
| Open | $450,000 | New Conventional | |
| Previous Owner | $365,030 | New Conventional | |
| Previous Owner | $374,750 | VA | |
| Previous Owner | $370,000 | New Conventional | |
| Previous Owner | $247,500 | Credit Line Revolving |
Property History
| Date | Event | Price | Change | Sq Ft Price |
|---|---|---|---|---|
| 05/27/2022 05/27/22 | Sold | $500,000 | 0.0% | $205 / Sq Ft |
| 05/09/2022 05/09/22 | Pending | -- | -- | -- |
| 05/06/2022 05/06/22 | For Sale | $499,900 | 0.0% | $205 / Sq Ft |
| 05/05/2022 05/05/22 | Price Changed | $499,900 | +26.7% | $205 / Sq Ft |
| 07/17/2017 07/17/17 | Sold | $394,500 | -1.4% | $161 / Sq Ft |
| 05/30/2017 05/30/17 | Pending | -- | -- | -- |
| 05/05/2017 05/05/17 | For Sale | $399,900 | -- | $164 / Sq Ft |
Tax History Compared to Growth
Tax History
| Year | Tax Paid | Tax Assessment Tax Assessment Total Assessment is a certain percentage of the fair market value that is determined by local assessors to be the total taxable value of land and additions on the property. | Land | Improvement |
|---|---|---|---|---|
| 2025 | $2,610 | $578,700 | $252,500 | $326,200 |
| 2024 | $2,506 | $417,700 | $208,200 | $209,500 |
| 2023 | $2,506 | $417,700 | $208,200 | $209,500 |
| 2022 | $2,548 | $417,700 | $208,200 | $209,500 |
| 2021 | $2,548 | $417,700 | $208,200 | $209,500 |
| 2020 | $2,629 | $417,700 | $208,200 | $209,500 |
| 2019 | $2,629 | $370,300 | $182,200 | $188,100 |
| 2018 | $2,629 | $370,300 | $182,200 | $188,100 |
| 2017 | $2,629 | $370,300 | $182,200 | $188,100 |
| 2016 | -- | $370,300 | $182,200 | $188,100 |
| 2015 | -- | $444,400 | $250,200 | $194,200 |
| 2014 | -- | $444,400 | $250,200 | $194,200 |
Agents Affiliated with this Home
-
Adrian Appling

Seller's Agent in 2022
Adrian Appling
Virginia Residential Realty
(703) 459-5832
1 in this area
35 Total Sales
-
Catharine Lanni
C
Buyer's Agent in 2022
Catharine Lanni
Long & Foster
(703) 615-4237
1 in this area
14 Total Sales
-
Kathy Colville

Seller's Agent in 2017
Kathy Colville
Century 21 Redwood Realty
(703) 475-3484
3 in this area
269 Total Sales
-
Sian Pugh

Buyer's Agent in 2017
Sian Pugh
Long & Foster
(703) 777-2900
48 Total Sales
Map
Source: Bright MLS
MLS Number: VACL2000980
APN: 24-A-16A
- 3020 Parshall Rd
- 1661 Frogtown Rd
- 4327 Ebenezer Rd
- 0 Parshall Rd
- 3113 Calmes Neck Ln
- 1741 Parshall Rd
- 1600 Briggs Rd
- 0 Blue Ridge Mountain Rd
- Mount Carmel Road Lot Unit WP001
- 0 Mount Carmel Rd
- 32651 Mount Weather Rd
- 11 Lindey Ln
- 6883 Lord Fairfax Hwy
- 6866 Lord Fairfax Hwy
- 516 Clay Hill Rd
- 21515 Trappe Rd
- 3637 Millwood Rd
- 97 Tilthammer Mill Rd
- 0 Blue Ridge Mountain Rd Unit VALO2105128
- 154 Clay Hill Rd






