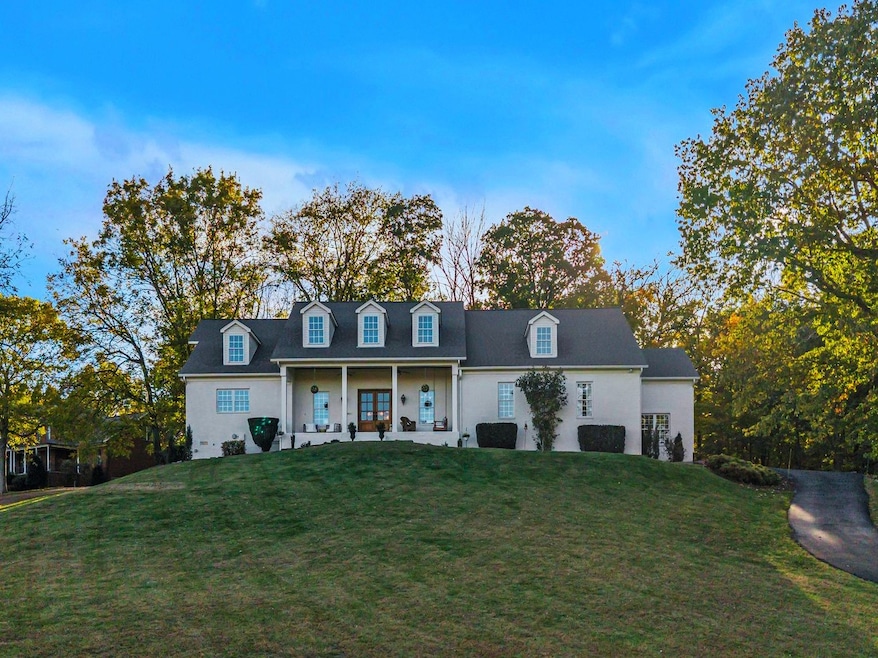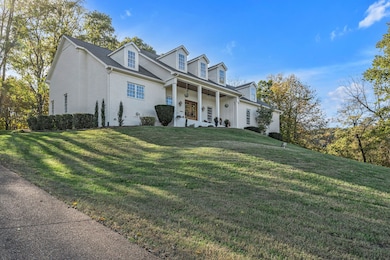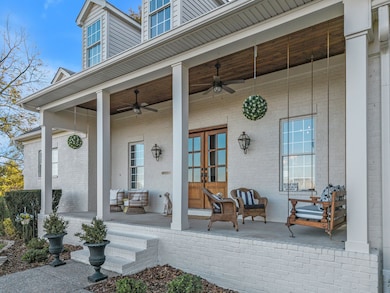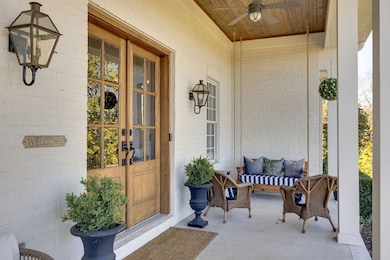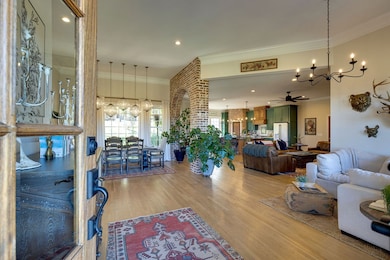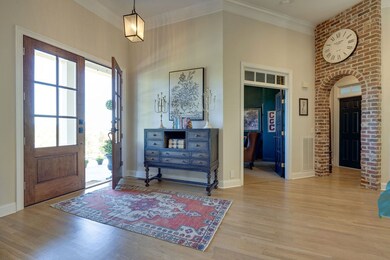4447 Savage Pointe Dr Franklin, TN 37064
Estimated payment $8,967/month
Highlights
- Open Floorplan
- Wooded Lot
- High Ceiling
- Creekside Elementary School Rated A
- Wood Flooring
- No HOA
About This Home
If you’ve been waiting for that rare, one-of-a-kind Franklin home that truly has it all, space, peace, views, and location - this is it! Nestled quietly on a private, nearly 2-acre wooded lot at the end of a cul-de-sac, this uniquely updated property blends luxury and comfort in perfect harmony. Located just minutes from I-65 and 840, you’re close to Cool Springs and Spring Hill, yet surrounded by nature and tranquility. Inside, you’ll find 3,646 sq. ft. of beautifully updated living space with an open, light-filled layout with soaring ceilings - primarily all on one floor. The home features four spacious bedrooms and four full bathrooms, plus a dedicated office that could easily serve as a fifth bedroom. The living areas flow effortlessly, showcasing panoramic views that stretch for miles - truly “views to die for.” You’ll love the 300 sq. ft. bonus room (heated and cooled), currently set up as an indoor ice rink with synthetic ice, but easily convertible into a theater, gym, or playroom. A full-length unfinished attic offers even more potential for expansion or storage. The five-car garage provides ample space for vehicles, hobbies, or a workshop and includes 400-amp electrical service with an electric car charging port. Every detail has been thoughtfully maintained, making this home truly move-in ready. This home offers what everyone wants but rarely finds: peaceful living with room to breathe, yet just minutes from everything Franklin has to offer - all with no HOA.
Listing Agent
Scout Realty Brokerage Phone: 6153351338 License #320285 Listed on: 11/06/2025
Home Details
Home Type
- Single Family
Est. Annual Taxes
- $3,041
Year Built
- Built in 2001
Lot Details
- 1.82 Acre Lot
- Cul-De-Sac
- Wooded Lot
Parking
- 5 Car Attached Garage
Home Design
- Brick Exterior Construction
Interior Spaces
- 3,646 Sq Ft Home
- Property has 2 Levels
- Open Floorplan
- High Ceiling
- Entrance Foyer
- Living Room with Fireplace
- Home Office
- Wood Flooring
- Crawl Space
Kitchen
- Double Oven
- Disposal
Bedrooms and Bathrooms
- 4 Bedrooms | 3 Main Level Bedrooms
- 4 Full Bathrooms
- Double Vanity
Outdoor Features
- Covered Patio or Porch
Schools
- Creekside Elementary School
- Fred J Page Middle School
- Fred J Page High School
Utilities
- Central Heating and Cooling System
- Septic Tank
Community Details
- No Home Owners Association
- Savage Pointe Subdivision
- Electric Vehicle Charging Station
Listing and Financial Details
- Assessor Parcel Number 094143B A 01100 00013134P
Map
Home Values in the Area
Average Home Value in this Area
Tax History
| Year | Tax Paid | Tax Assessment Tax Assessment Total Assessment is a certain percentage of the fair market value that is determined by local assessors to be the total taxable value of land and additions on the property. | Land | Improvement |
|---|---|---|---|---|
| 2025 | $3,041 | $304,450 | $84,400 | $220,050 |
| 2024 | $3,041 | $161,750 | $40,750 | $121,000 |
| 2023 | $3,041 | $161,750 | $40,750 | $121,000 |
| 2022 | $3,041 | $161,750 | $40,750 | $121,000 |
| 2021 | $3,041 | $161,750 | $40,750 | $121,000 |
| 2020 | $3,006 | $135,400 | $23,250 | $112,150 |
| 2019 | $3,006 | $135,400 | $23,250 | $112,150 |
| 2018 | $2,911 | $135,400 | $23,250 | $112,150 |
| 2017 | $2,911 | $135,400 | $23,250 | $112,150 |
| 2016 | $0 | $135,400 | $23,250 | $112,150 |
| 2015 | -- | $127,600 | $21,100 | $106,500 |
| 2014 | -- | $127,600 | $21,100 | $106,500 |
Property History
| Date | Event | Price | List to Sale | Price per Sq Ft | Prior Sale |
|---|---|---|---|---|---|
| 11/11/2025 11/11/25 | For Sale | $1,650,000 | +168.3% | $453 / Sq Ft | |
| 08/15/2019 08/15/19 | Sold | $615,000 | 0.0% | $184 / Sq Ft | View Prior Sale |
| 06/12/2019 06/12/19 | Pending | -- | -- | -- | |
| 06/12/2019 06/12/19 | For Sale | $615,000 | -- | $184 / Sq Ft |
Purchase History
| Date | Type | Sale Price | Title Company |
|---|---|---|---|
| Warranty Deed | $615,000 | None Available | |
| Warranty Deed | $507,500 | Mooreland Title Company Llc | |
| Warranty Deed | $69,900 | Premier Title & Escrow Llc | |
| Warranty Deed | $59,900 | Williamson County Escrow & T | |
| Quit Claim Deed | $34,150 | -- |
Mortgage History
| Date | Status | Loan Amount | Loan Type |
|---|---|---|---|
| Previous Owner | $106,699 | Credit Line Revolving | |
| Previous Owner | $257,000 | No Value Available | |
| Previous Owner | $59,900 | No Value Available |
Source: Realtracs
MLS Number: 3041586
APN: 143B-A-011.00
- 4450 Savage Pointe Pvt Dr
- 5025 Buds Farm Ln W
- 4409 Buchanan Ln
- 4447 Ivan Creek Dr
- 4767 Peytonsville Rd
- 4828 Harpeth-Peytonsville Rd
- 8201 Penn Way Ct
- 4511 Harpeth School Rd
- 4417 Jackson Hollow Rd
- 4514 Harpeth School Rd
- 4693 Bennett Hollow Rd
- 5507 Broken Ridge Hollow Ln
- 4310 Ambergate Ct
- 4698 Bennett Hollow Rd
- 5 Cool Springs Rd
- 4500 Harpeth School Rd
- 4481 Dyke Bennett Rd
- 1201 Saddle Springs Dr
- 6459 Peytonsville Arno Rd
- 4540 Peytonsville Rd
- 10000 Mabel Dr
- 4001 Ledgebrook Dr
- 7212 Shagbark Ln
- 3174 Long Branch Cir
- 719 Beamon Dr
- 147 Hobbs Dr
- 176 Worthy Dr
- 4514 Hyannis Ct
- 4019 Ryecroft Ln
- 2013 Beamon Dr
- 6001 Hughes Crossing
- 6796 Arno Allisona Rd
- 7143 Neills Branch Dr
- 1027 Rural Plains Cir
- 2576 Wellesley Square Dr
- 2576 Wellesley Square Dr
- 3065 Inman Dr
- 2681 Bramblewood Ln
- 8808 Edgecomb Dr
- 7245 Sky Meadow Dr
