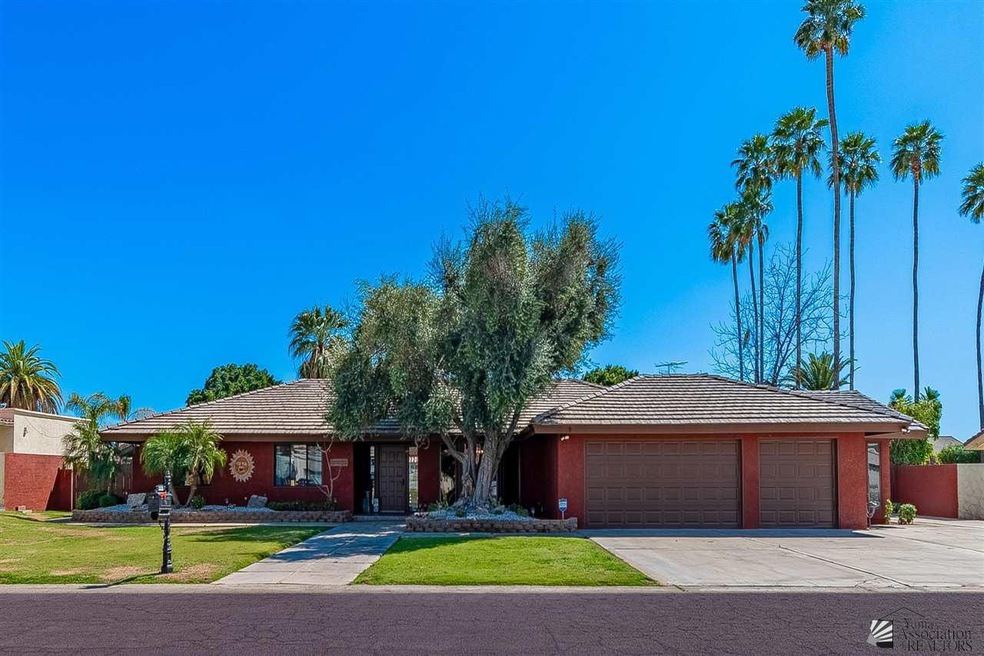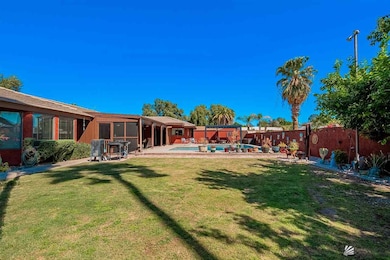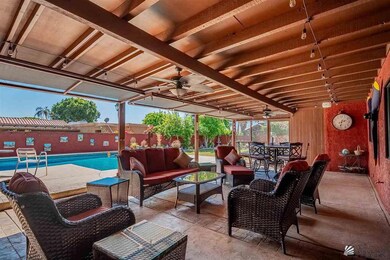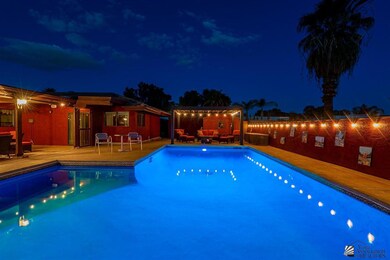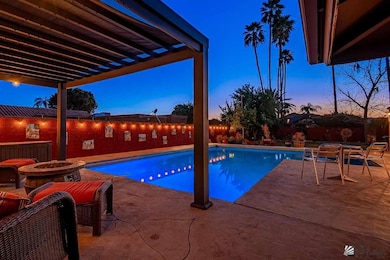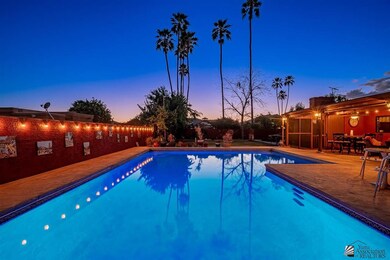
Highlights
- In Ground Pool
- Arizona Room
- Lawn
- RV Hookup
- Granite Countertops
- Game Room
About This Home
As of June 2024Comfort and Luxury awaits you in this impeccable Pool Home located in desirable Rancho Verde. From a Chef's Kitchen with solid wood and natural stone to RV hook ups in the driveway, this home has everything your family needs and want. Inside there's room for everyone with 4 bedrooms, 3 bathrooms, 2 living rooms plus a bonus room which is the perfect man-room or guest-suite. Outside, the meticulously maintained 1/3 acre property features covered patios and a very large pool surrounded by plush landscaping.
Home Details
Home Type
- Single Family
Est. Annual Taxes
- $4,085
Year Built
- Built in 1975
Lot Details
- 0.34 Acre Lot
- Back Yard Fenced
- Brick Fence
- Sprinklers on Timer
- Lawn
- Property is zoned R-1-12
Home Design
- Concrete Foundation
- Pitched Roof
- Tile Roof
- Stucco Exterior
Interior Spaces
- 3,300 Sq Ft Home
- Entertainment System
- Ceiling Fan
- Chandelier
- Bay Window
- French Doors
- Entrance Foyer
- Family Room with Fireplace
- Den
- Game Room
- Utility Room
- Tile Flooring
- Fire and Smoke Detector
Kitchen
- Eat-In Kitchen
- Electric Oven or Range
- Microwave
- Dishwasher
- Kitchen Island
- Granite Countertops
- Disposal
Bedrooms and Bathrooms
- Primary Bathroom is a Full Bathroom
- 3 Bathrooms
- Separate Shower
Parking
- 3 Car Attached Garage
- Parking Pad
- Garage Door Opener
- RV Hookup
Eco-Friendly Details
- North or South Exposure
Outdoor Features
- In Ground Pool
- Patio
- Arizona Room
Utilities
- Refrigerated Cooling System
- Multiple Heating Units
- Heat Pump System
- Water Softener is Owned
- Septic System
- Internet Available
- Cable TV Available
Community Details
- Rancho Verde Subdivision
Listing and Financial Details
- Assessor Parcel Number 693-39-031
- Seller Concessions Not Offered
Ownership History
Purchase Details
Home Financials for this Owner
Home Financials are based on the most recent Mortgage that was taken out on this home.Purchase Details
Similar Homes in Yuma, AZ
Home Values in the Area
Average Home Value in this Area
Purchase History
| Date | Type | Sale Price | Title Company |
|---|---|---|---|
| Warranty Deed | $703,000 | Pioneer Title | |
| Warranty Deed | $360,000 | Citizens Title |
Mortgage History
| Date | Status | Loan Amount | Loan Type |
|---|---|---|---|
| Previous Owner | $100,000 | Unknown |
Property History
| Date | Event | Price | Change | Sq Ft Price |
|---|---|---|---|---|
| 06/24/2024 06/24/24 | Sold | $703,000 | -3.0% | $213 / Sq Ft |
| 03/28/2024 03/28/24 | For Sale | $725,000 | -- | $220 / Sq Ft |
Tax History Compared to Growth
Tax History
| Year | Tax Paid | Tax Assessment Tax Assessment Total Assessment is a certain percentage of the fair market value that is determined by local assessors to be the total taxable value of land and additions on the property. | Land | Improvement |
|---|---|---|---|---|
| 2025 | $4,085 | $37,639 | $6,449 | $31,190 |
| 2024 | $3,900 | $35,846 | $6,366 | $29,480 |
| 2023 | $3,900 | $34,140 | $5,661 | $28,479 |
| 2022 | $3,783 | $32,514 | $6,119 | $26,395 |
| 2021 | $3,973 | $30,965 | $6,848 | $24,117 |
| 2020 | $3,856 | $29,491 | $5,274 | $24,217 |
| 2019 | $3,789 | $28,087 | $4,875 | $23,212 |
| 2018 | $3,510 | $26,749 | $4,724 | $22,025 |
| 2017 | $3,442 | $26,749 | $4,724 | $22,025 |
| 2016 | $3,310 | $24,262 | $4,950 | $19,312 |
| 2015 | $3,227 | $25,083 | $5,300 | $19,783 |
| 2014 | $3,227 | $26,360 | $8,200 | $18,160 |
Agents Affiliated with this Home
-
Isaac Barrera
I
Seller's Agent in 2024
Isaac Barrera
HomeSmart
(602) 230-7600
15 Total Sales
-
Kelsey Pitts
K
Buyer's Agent in 2024
Kelsey Pitts
Keller Williams Realty Yuma
(928) 750-4149
51 Total Sales
Map
Source: Yuma Association of REALTORS®
MLS Number: 20241395
APN: 693-39-031
- 4431 W Vaquero Ln
- 4392 W Charro Ln
- 4273 W 31 Place
- 4272 W 31 Place
- 4249 W 31 Place
- 4213 W 31 Place
- 4224 W 31 Place
- 4298 W 31 Place
- 3234 S Appaloosa Way
- 4738 W 29th St
- 4423 W 27th Ln
- 2882 S 48th Way
- 4194 W 27th Place
- 3869 W 37th St
- 3667 W 37th St
- 3168 W 31st Ln
- 3769 W 25th Ln
- 3636 W 26th St
- 3690 Livingston Estates Ct
- 3489 W 39th Ln
