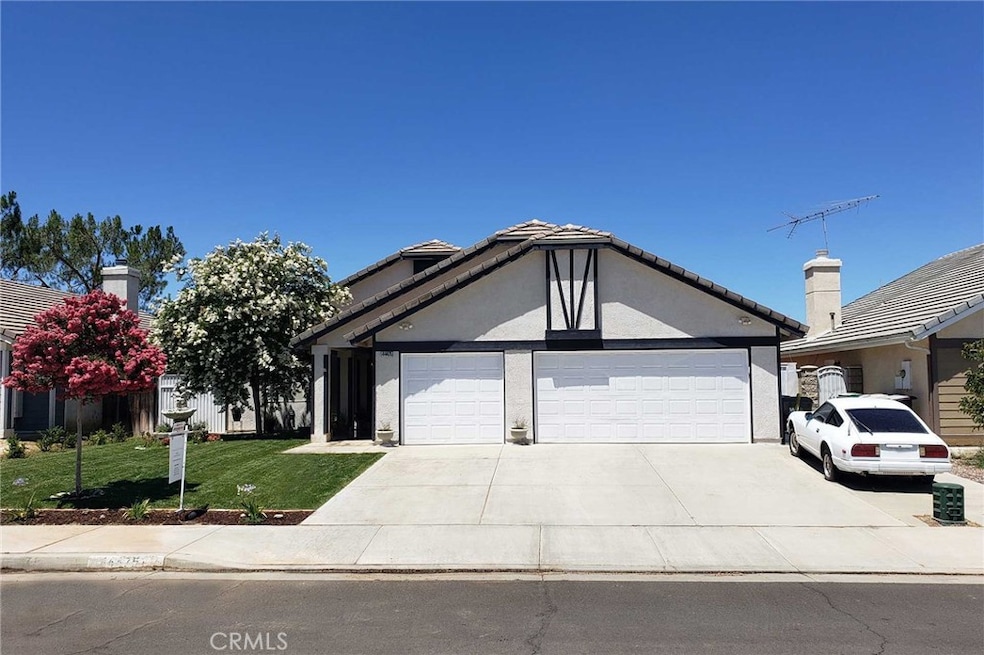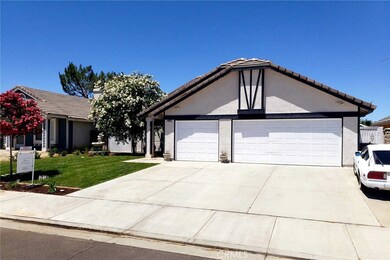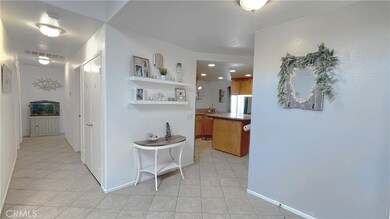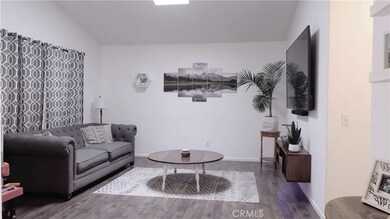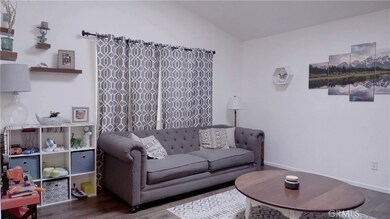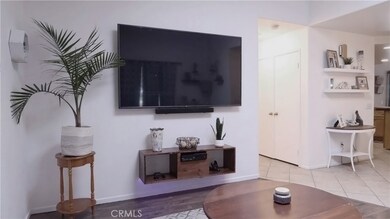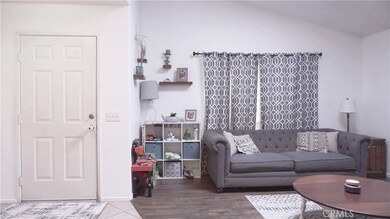
Highlights
- Heated In Ground Pool
- Open Floorplan
- Mountain View
- Updated Kitchen
- Green Roof
- Community Lake
About This Home
As of August 2022Turnkey home! Fantastic location near the end of a cul de sac, situated in a quiet neighborhood with beautiful mountain views in the Valle Vista area. Only a short scenic ride up the hill to Idyllwild and Lake Hemet, down the street from the Jim Venable Park, and only 5 minutes from the San Bernardino National Forest. The home boasts new interior and exterior paint, along with new landscaping front and rear. This 3 bedroom, 2 full bath, 3 car garage with a large walk in attic for storage is an entertainer's delight, not to mention a backyard with a pool and jacuzzi! As you enter the home, you will be greeted from the entryway with vaulted ceilings in the living room and family room. The living room has a beautiful skylight, large window for natural light and new flooring that is scratch and water resistant. The family/dining room has a fireplace with a new insert for those chilly nights and a sliding glass door to the backyard. The kitchen opens to the living area with newer granite counters, newer appliances, loads of cabinet space and a portable center island. It also has a new chandelier and a country kitchen for small family gatherings. The master bedroom is large in size with new paint and flooring, a walk-in closet, ceiling fan with light, and a sliding glass door with access to the backyard. The master bathroom has dual sinks and a large shower/tub. The two additional bedrooms are nicely sized with ample closet space, new paint and flooring and both have ceiling fans with lights. The additional bathroom is nice in size with a step-in shower. Recent upgrades to the home include a new AC motor which cools the home efficiently and thoroughly cleaned air ducts. Recently installed 220-volt outlet in the garage. Endless entertainment in yard. There is an in-ground pool and jacuzzi with removable child protected fence, a shed for pool equipment and gardening tools, and a large cemented area and natural grass area on the side. There are numerous fruit trees on gated side yard which is also perfect for pets, and a wrap-around covered patio awning with 3 fans for those hot summer days. The home is perfect for anyone wanting a little bit of everything on one property while being rural with so much to do! Located behind the Soboba Indian Reservation and close to Hemet High. Don't miss this great opportunity to own a little piece of paradise in this family friendly neighborhood.
Last Agent to Sell the Property
Dean Gray
CA-RES License #01805717 Listed on: 06/23/2022

Last Buyer's Agent
Osric Brown
Coldwell Banker Realty
Home Details
Home Type
- Single Family
Est. Annual Taxes
- $5,513
Year Built
- Built in 2003 | Remodeled
Lot Details
- 7,405 Sq Ft Lot
- Cul-De-Sac
- Rural Setting
- Wrought Iron Fence
- Block Wall Fence
- Redwood Fence
- Water-Smart Landscaping
- Lawn
- Back and Front Yard
- Property is zoned A-1-5
Parking
- 3 Car Attached Garage
- 4 Open Parking Spaces
- Parking Available
- Three Garage Doors
- Driveway
Property Views
- Mountain
- Hills
Home Design
- Contemporary Architecture
- Turnkey
- Slab Foundation
- Fire Rated Drywall
- Tile Roof
- Stucco
Interior Spaces
- 1,472 Sq Ft Home
- 1-Story Property
- Open Floorplan
- Built-In Features
- High Ceiling
- Ceiling Fan
- Recessed Lighting
- Double Pane Windows
- Sliding Doors
- ENERGY STAR Qualified Doors
- Formal Entry
- Family Room Off Kitchen
- Living Room with Fireplace
- Dining Room
- Storage
- Pull Down Stairs to Attic
Kitchen
- Country Kitchen
- Updated Kitchen
- Open to Family Room
- Breakfast Bar
- Gas Range
- Free-Standing Range
- Range Hood
- Microwave
- Dishwasher
- Kitchen Island
- Granite Countertops
- Disposal
Flooring
- Wood
- Laminate
Bedrooms and Bathrooms
- 3 Main Level Bedrooms
- Walk-In Closet
- Upgraded Bathroom
- 2 Full Bathrooms
- Stone Bathroom Countertops
- Dual Vanity Sinks in Primary Bathroom
- Low Flow Toliet
- Bathtub with Shower
- Separate Shower
- Linen Closet In Bathroom
Laundry
- Laundry Room
- Laundry in Garage
Home Security
- Carbon Monoxide Detectors
- Fire and Smoke Detector
Accessible Home Design
- More Than Two Accessible Exits
Eco-Friendly Details
- Sustainability products and practices used to construct the property include conserving methods
- Green Roof
- ENERGY STAR Qualified Appliances
- Energy-Efficient Windows
- Energy-Efficient HVAC
- ENERGY STAR Qualified Equipment for Heating
- Energy-Efficient Thermostat
Pool
- Heated In Ground Pool
- Heated Spa
- In Ground Spa
Outdoor Features
- Covered patio or porch
- Exterior Lighting
- Shed
Schools
- Parkside Elementary School
- Dartmouth Middle School
- Hemet High School
Utilities
- Central Heating and Cooling System
- Heating System Uses Natural Gas
- Underground Utilities
- Natural Gas Connected
- Water Heater
- Phone Available
- Cable TV Available
Listing and Financial Details
- Tax Lot 2
- Tax Tract Number 299
- Assessor Parcel Number 548260002
- $149 per year additional tax assessments
Community Details
Overview
- No Home Owners Association
- Community Lake
- Foothills
Recreation
- Park
- Hiking Trails
- Bike Trail
Ownership History
Purchase Details
Home Financials for this Owner
Home Financials are based on the most recent Mortgage that was taken out on this home.Purchase Details
Home Financials for this Owner
Home Financials are based on the most recent Mortgage that was taken out on this home.Purchase Details
Home Financials for this Owner
Home Financials are based on the most recent Mortgage that was taken out on this home.Purchase Details
Home Financials for this Owner
Home Financials are based on the most recent Mortgage that was taken out on this home.Purchase Details
Home Financials for this Owner
Home Financials are based on the most recent Mortgage that was taken out on this home.Purchase Details
Home Financials for this Owner
Home Financials are based on the most recent Mortgage that was taken out on this home.Purchase Details
Similar Homes in Hemet, CA
Home Values in the Area
Average Home Value in this Area
Purchase History
| Date | Type | Sale Price | Title Company |
|---|---|---|---|
| Deed | -- | First American Title | |
| Grant Deed | $465,000 | First American Title | |
| Grant Deed | $305,000 | Wfg National Title Co Of Ca | |
| Interfamily Deed Transfer | -- | Investors Title Company | |
| Interfamily Deed Transfer | -- | Investors Title Company | |
| Interfamily Deed Transfer | -- | Accommodation | |
| Interfamily Deed Transfer | -- | Southland Title Company | |
| Interfamily Deed Transfer | -- | United Title Company | |
| Grant Deed | -- | Fidelity National Title Co |
Mortgage History
| Date | Status | Loan Amount | Loan Type |
|---|---|---|---|
| Open | $481,740 | VA | |
| Closed | $481,740 | VA | |
| Previous Owner | $295,850 | New Conventional | |
| Previous Owner | $152,000 | New Conventional | |
| Previous Owner | $237,750 | New Conventional | |
| Previous Owner | $246,000 | New Conventional | |
| Previous Owner | $224,000 | New Conventional | |
| Previous Owner | $495,000 | Reverse Mortgage Home Equity Conversion Mortgage | |
| Previous Owner | $175,000 | Credit Line Revolving |
Property History
| Date | Event | Price | Change | Sq Ft Price |
|---|---|---|---|---|
| 07/18/2025 07/18/25 | Price Changed | $499,000 | +0.9% | $339 / Sq Ft |
| 07/18/2025 07/18/25 | For Sale | $494,500 | 0.0% | $336 / Sq Ft |
| 04/30/2025 04/30/25 | Pending | -- | -- | -- |
| 04/27/2025 04/27/25 | Price Changed | $494,500 | -0.1% | $336 / Sq Ft |
| 04/10/2025 04/10/25 | Price Changed | $494,900 | 0.0% | $336 / Sq Ft |
| 03/30/2025 03/30/25 | Price Changed | $495,000 | -2.0% | $336 / Sq Ft |
| 03/19/2025 03/19/25 | For Sale | $505,000 | +8.6% | $343 / Sq Ft |
| 08/10/2022 08/10/22 | Sold | $465,000 | 0.0% | $316 / Sq Ft |
| 07/18/2022 07/18/22 | Pending | -- | -- | -- |
| 07/16/2022 07/16/22 | Off Market | $465,000 | -- | -- |
| 07/06/2022 07/06/22 | Price Changed | $465,000 | -2.1% | $316 / Sq Ft |
| 06/30/2022 06/30/22 | Price Changed | $474,900 | -2.1% | $323 / Sq Ft |
| 06/23/2022 06/23/22 | For Sale | $485,000 | +59.0% | $329 / Sq Ft |
| 02/13/2020 02/13/20 | Sold | $305,000 | +3.4% | $207 / Sq Ft |
| 01/11/2020 01/11/20 | Pending | -- | -- | -- |
| 01/06/2020 01/06/20 | For Sale | $295,000 | -- | $200 / Sq Ft |
Tax History Compared to Growth
Tax History
| Year | Tax Paid | Tax Assessment Tax Assessment Total Assessment is a certain percentage of the fair market value that is determined by local assessors to be the total taxable value of land and additions on the property. | Land | Improvement |
|---|---|---|---|---|
| 2025 | $5,513 | $493,460 | $54,121 | $439,339 |
| 2023 | $5,513 | $465,000 | $51,000 | $414,000 |
| 2022 | $3,643 | $314,321 | $52,558 | $261,763 |
| 2021 | $3,582 | $308,159 | $51,528 | $256,631 |
| 2020 | $3,150 | $270,491 | $51,990 | $218,501 |
| 2019 | $3,082 | $265,188 | $50,971 | $214,217 |
| 2018 | $2,987 | $259,989 | $49,973 | $210,016 |
| 2017 | $2,815 | $243,000 | $47,000 | $196,000 |
| 2016 | $2,698 | $230,000 | $44,000 | $186,000 |
| 2015 | $2,497 | $210,000 | $40,000 | $170,000 |
| 2014 | $2,163 | $186,000 | $36,000 | $150,000 |
Agents Affiliated with this Home
-
Lynn Wiley

Seller's Agent in 2025
Lynn Wiley
Feigen Realty Group
(951) 929-5181
41 Total Sales
-
D
Seller's Agent in 2022
Dean Gray
CA-RES
-
O
Buyer's Agent in 2022
Osric Brown
Coldwell Banker Realty
-
Zemont Brown

Buyer's Agent in 2022
Zemont Brown
Mogul Real Estate
(619) 977-9836
50 Total Sales
-
Ruben Gutierrez

Seller's Agent in 2020
Ruben Gutierrez
Feigen Realty Group
(562) 242-8191
54 Total Sales
Map
Source: California Regional Multiple Listing Service (CRMLS)
MLS Number: SW22136554
APN: 548-260-002
- 25012 Balestrieri Rd
- 44505 Galicia Dr
- 24880 Balestrieri Rd
- 25134 Hazelwood Cir
- 25187 Lincoln Ave
- 44113 Gallipoli Place
- 44150 Galicia Dr
- 44607 Grovewood Cir
- 44621 Grovewood Cir
- 44561 Springwood Cir
- 25521 N Lincoln Ave Unit 22
- 25521 N Lincoln Ave Unit 99
- 44063 Lately Cir
- 44666 Palm Ave
- 25521 Lincoln Ave Unit 81
- 25521 Lincoln Ave Unit 4
- 44083 Palm Ave
- 25381 Wanda Ln
- 44551 Stewart Way
- 25694 4th St
